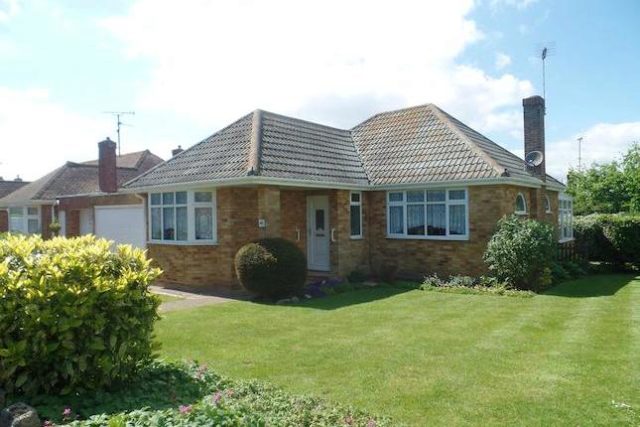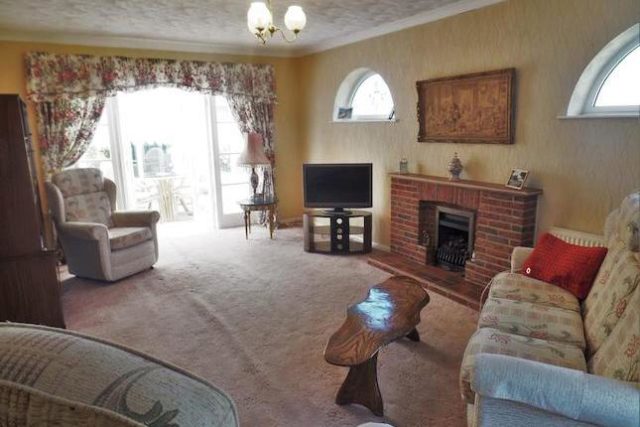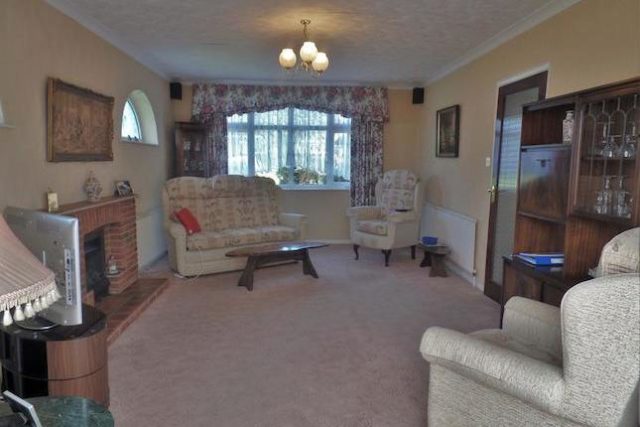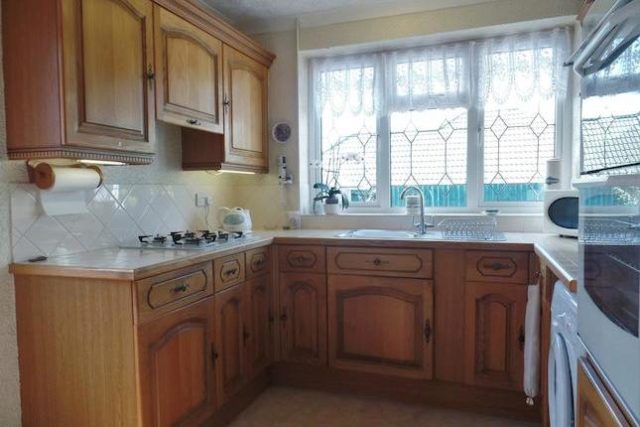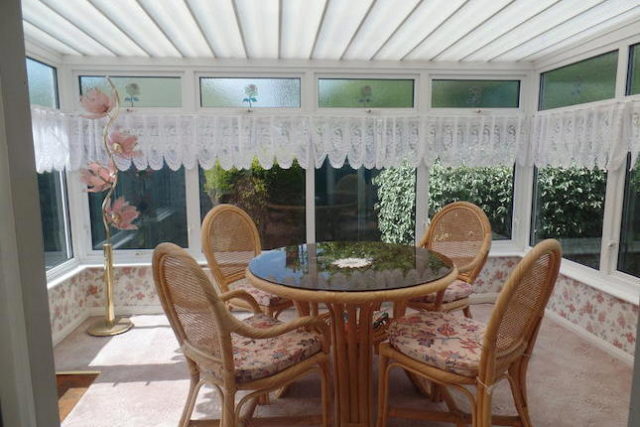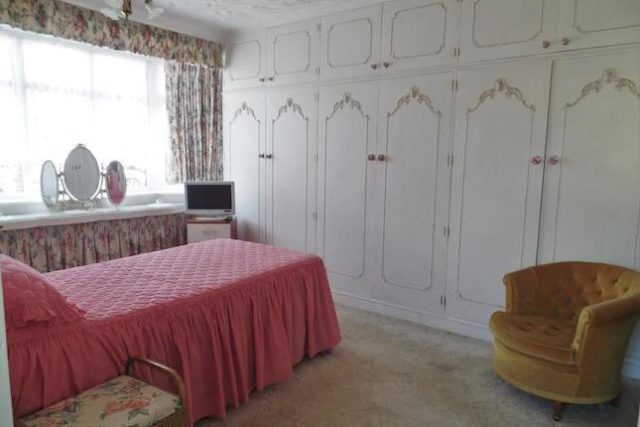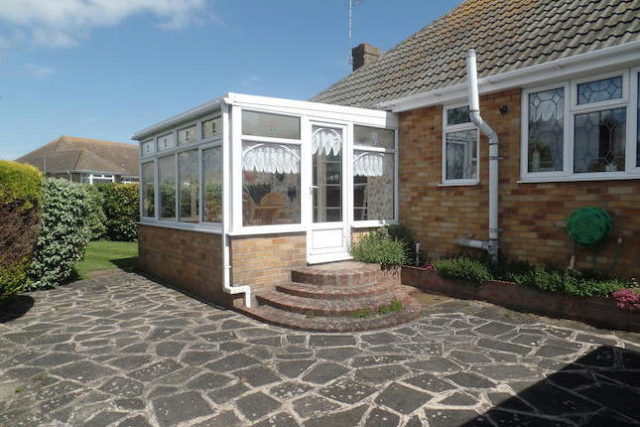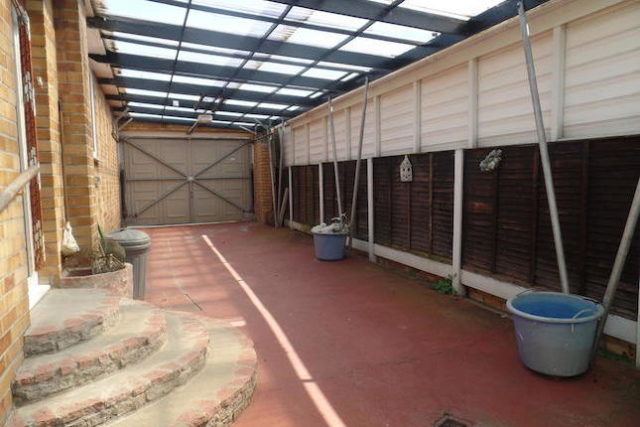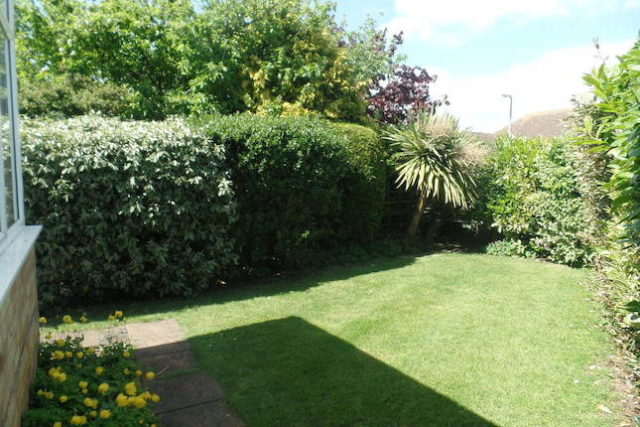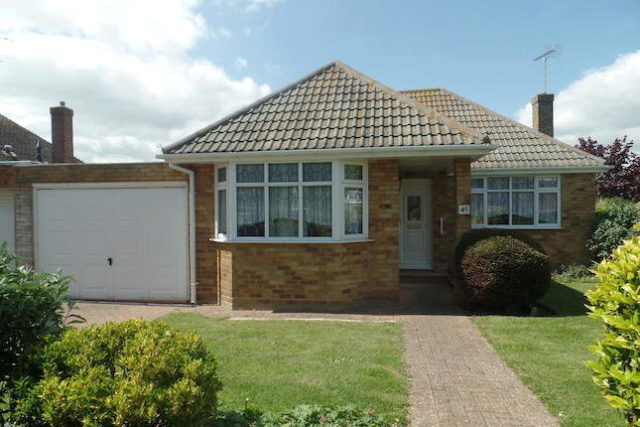Agent details
This property is listed with:
Full Details for 2 Bedroom Detached Bungalow for sale in Frinton-on-Sea, CO13 :
Property description
Entrance hall
Radiator, Loft access via hatch, built in airing and coat cupboard, doors to:
Bedroom one 14'1 x 9'3
Radiator, range of fitted wardrobes, double glazed bay window to front aspect.
Bedroom two 12'1 x 10'9
Radiator, built in storage cupboard, double glazed window to side aspect.
Lounge/diner 20'7 x 12'1
Feature fireplace with fitted gas fire, radiator, double glazed window to front aspect, two double glazed windows to side aspect.
Conservatory 11'3 x 8'7
Upvc double glazed conservatory with fitted blinds and pleasant views over the rear garden.
Kitchen 11'8 x 8'7
Range of eye level units with matching cupboards and drawers below, fitted tiled work surfaces, sink with drainer and mixer tap, integrated gas hob and eye level oven, appliance space, double glazed window to rear aspect, double glazed door to side aspect.
White suite comprising panel bath, wash hand, low level w/c, radiator, tiled walls, double glazed window to rear aspect.
Outside & gardens
The property enjoys a generous corner plot with the rear most gardens being attractively laid to paved patio. From here there is a door in to the detached garage and access to the carport. To the side the gardens continue with generous areas of well-maintained lawns bordered with a variety of mature tree, shrubs and flowers.
To the front there is a block paved path leading to the front door and block paved drive affording ample off road parking leading to an up and over door giving access to the carport which in turn leads to the detached garage.
Located in a desirable position in the frequently Frinton on Sea, the property is ideally positioned for a short walk to local seafront and short drive to comprehensive local shopping facilities.
Agents Notes:
These property particulars, whilst believed to be accurate are set out as a general outline only for guidance and do not constitute any part of an offer or contract. Intending purchasers should not rely on them as statements of representation of fact, but must satisfy themselves by inspection or otherwise as to their accuracy. All measurements quoted are approximate.
Radiator, Loft access via hatch, built in airing and coat cupboard, doors to:
Bedroom one 14'1 x 9'3
Radiator, range of fitted wardrobes, double glazed bay window to front aspect.
Bedroom two 12'1 x 10'9
Radiator, built in storage cupboard, double glazed window to side aspect.
Lounge/diner 20'7 x 12'1
Feature fireplace with fitted gas fire, radiator, double glazed window to front aspect, two double glazed windows to side aspect.
Conservatory 11'3 x 8'7
Upvc double glazed conservatory with fitted blinds and pleasant views over the rear garden.
Kitchen 11'8 x 8'7
Range of eye level units with matching cupboards and drawers below, fitted tiled work surfaces, sink with drainer and mixer tap, integrated gas hob and eye level oven, appliance space, double glazed window to rear aspect, double glazed door to side aspect.
Bathroom
White suite comprising panel bath, wash hand, low level w/c, radiator, tiled walls, double glazed window to rear aspect.
Outside & gardens
The property enjoys a generous corner plot with the rear most gardens being attractively laid to paved patio. From here there is a door in to the detached garage and access to the carport. To the side the gardens continue with generous areas of well-maintained lawns bordered with a variety of mature tree, shrubs and flowers.
To the front there is a block paved path leading to the front door and block paved drive affording ample off road parking leading to an up and over door giving access to the carport which in turn leads to the detached garage.
Location
Located in a desirable position in the frequently Frinton on Sea, the property is ideally positioned for a short walk to local seafront and short drive to comprehensive local shopping facilities.
Agents Notes:
These property particulars, whilst believed to be accurate are set out as a general outline only for guidance and do not constitute any part of an offer or contract. Intending purchasers should not rely on them as statements of representation of fact, but must satisfy themselves by inspection or otherwise as to their accuracy. All measurements quoted are approximate.
Static Map
Google Street View
House Prices for houses sold in CO13 9NU
Stations Nearby
- Kirby Cross
- 2.0 miles
- Frinton-on-Sea
- 0.8 miles
- Walton-on-the-Naze
- 0.4 miles
Schools Nearby
- Shorefields School
- 5.0 miles
- Market Field School
- 11.7 miles
- Ipswich High School
- 11.5 miles
- Walton On the Naze Primary School
- 0.9 miles
- Hamford Primary Academy
- 0.7 miles
- St Philomena's R C Preparatory School
- 0.8 miles
- Tendring Technology College
- 0.5 miles
- Clacton Coastal Academy
- 5.9 miles
- Clacton County High School
- 5.3 miles


