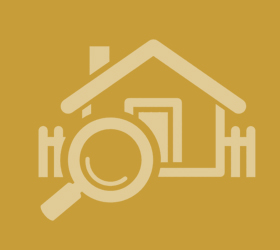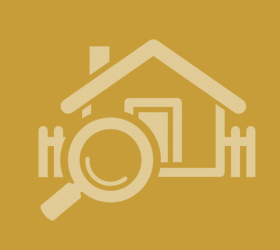Agent details
This property is listed with:
Full Details for 2 Bedroom Cottage for sale in Windsor, SL4 :
Property description
Key features:
Full description:
This two double bedroom Victorian terraced home is situated within the heart of the historic village of Eton and just off the High Street with its variety of shops, transport links and the infamous Eton College. The property is offered to the market in need of modernisation and is located opposite the River Thames with its stunning views. The layout features two reception rooms with the inclusion of an 11ft lounge and an 11ft dining room. There is also a 12ft fitted kitchen and a ground floor bathroom. On the first floor there are two double-sized bedrooms which both offer space for wardrobes. Externally there is a private garden to the rear and the property is set on a cul-de-sac. This house is positioned just a short walk from Windsor and Eton Riverside Station (Waterloo Line) as well as Windsor Town Centre and comes onto the market with no onward chain allowing for the possibility of a quick sale.
Ground Floor
Lounge
11' 11" x 11' 1" (3.63m x 3.38m) Carpet, skirting, picture rail, radiator, central light, gas fireplace, front aspect double glazed window.
Dining Room
11' x 9' 3" (3.36m x 2.81m) Carpet, skirting, radiator, central and wall mounted lights, fireplace, rear aspect double glazed window, door to kitchen, stairs to first floor, under stairs storage.
Kitchen
12' 2" x 7' 1" (3.70m x 2.15m) Eye and base level units, stainless steel sink and drainer, side aspect double glazed window, central light, has hob and oven, space for washing machine, door to bathroom.
Bathroom
8' 4" x 6' 6" (2.53m x 1.98m) Part tiled walls, tiled floor, radiator, bath with shower overhead, pedestal sink, central light, low level W.C, radiator, rear aspect double frosted window.
First Floor
Master Bedroom
11' 11" x 10' 10" (3.64m x 3.31m) Carpet, skirting, picture rail, closed fireplace, radiator, central light, front aspect double glazed window.
Bedroom Two
10' 11" x 8' 4" (3.34m x 2.54m) Carpet, skirting, picture rail, closed fireplace, radiator, rear aspect double glazed window.
External
Garden
Laid to lawn, patio area, shed.
Council Tax
band E £1433
- Two double bedroom Victorian terrace
- Central village location
- Short walk to amenities/transport links
- Stunning riverside views
- Needs modernisation
- 11ft lounge
- 11ft dining room
- 12ft fitted kitchen
- Private garden
- No chain
Full description:
This two double bedroom Victorian terraced home is situated within the heart of the historic village of Eton and just off the High Street with its variety of shops, transport links and the infamous Eton College. The property is offered to the market in need of modernisation and is located opposite the River Thames with its stunning views. The layout features two reception rooms with the inclusion of an 11ft lounge and an 11ft dining room. There is also a 12ft fitted kitchen and a ground floor bathroom. On the first floor there are two double-sized bedrooms which both offer space for wardrobes. Externally there is a private garden to the rear and the property is set on a cul-de-sac. This house is positioned just a short walk from Windsor and Eton Riverside Station (Waterloo Line) as well as Windsor Town Centre and comes onto the market with no onward chain allowing for the possibility of a quick sale.
Ground Floor
Lounge
11' 11" x 11' 1" (3.63m x 3.38m) Carpet, skirting, picture rail, radiator, central light, gas fireplace, front aspect double glazed window.
Dining Room
11' x 9' 3" (3.36m x 2.81m) Carpet, skirting, radiator, central and wall mounted lights, fireplace, rear aspect double glazed window, door to kitchen, stairs to first floor, under stairs storage.
Kitchen
12' 2" x 7' 1" (3.70m x 2.15m) Eye and base level units, stainless steel sink and drainer, side aspect double glazed window, central light, has hob and oven, space for washing machine, door to bathroom.
Bathroom
8' 4" x 6' 6" (2.53m x 1.98m) Part tiled walls, tiled floor, radiator, bath with shower overhead, pedestal sink, central light, low level W.C, radiator, rear aspect double frosted window.
First Floor
Master Bedroom
11' 11" x 10' 10" (3.64m x 3.31m) Carpet, skirting, picture rail, closed fireplace, radiator, central light, front aspect double glazed window.
Bedroom Two
10' 11" x 8' 4" (3.34m x 2.54m) Carpet, skirting, picture rail, closed fireplace, radiator, rear aspect double glazed window.
External
Garden
Laid to lawn, patio area, shed.
Council Tax
band E £1433
Static Map
Google Street View
House Prices for houses sold in SL4 6AB
Stations Nearby
- Windsor & Eton Central
- 0.3 miles
- Windsor & Eton Riverside
- 0.1 miles
- Datchet
- 1.3 miles
Schools Nearby
- Brigidine School
- 1.1 miles
- Arbour Vale School
- 3.2 miles
- Long Close School
- 1.4 miles
- Eton Porny CE First Controlled School
- 0.2 miles
- St George's School
- 0.1 miles
- Trinity St Stephen CE Aided First School
- 0.6 miles
- Eton College
- 0.4 miles
- Churchmead Church of England (VA) School
- 1.2 miles
- The Windsor Boys' School
- 0.6 miles
























