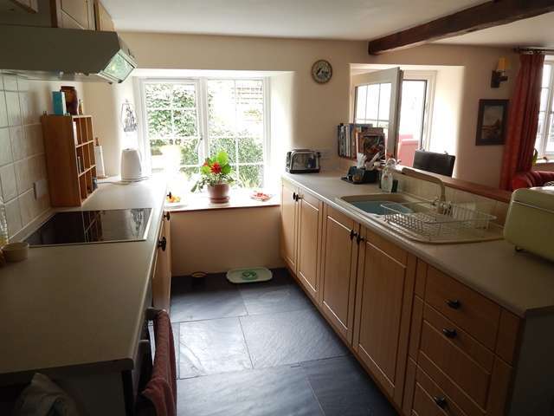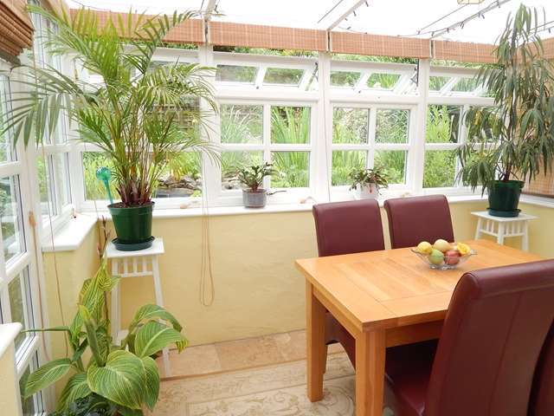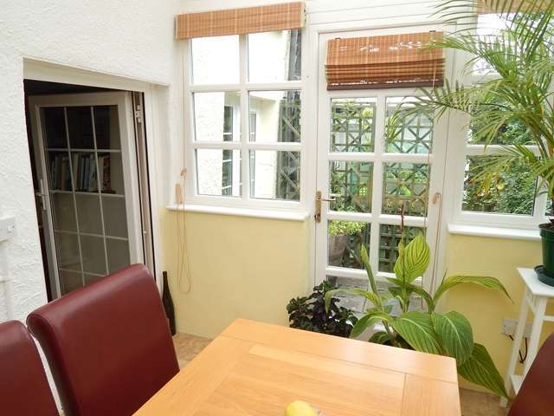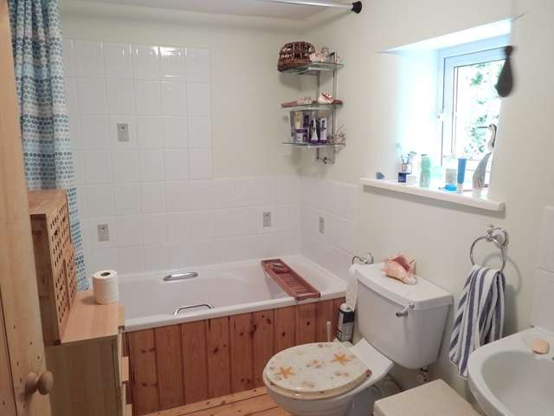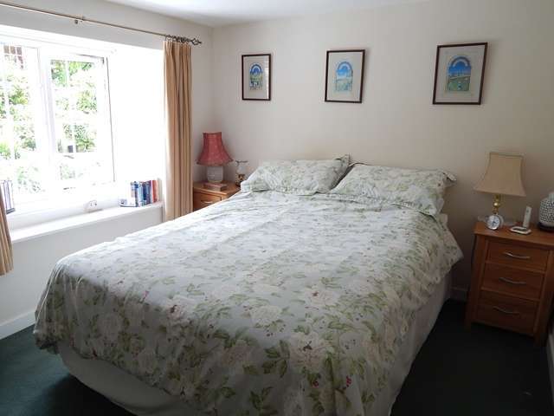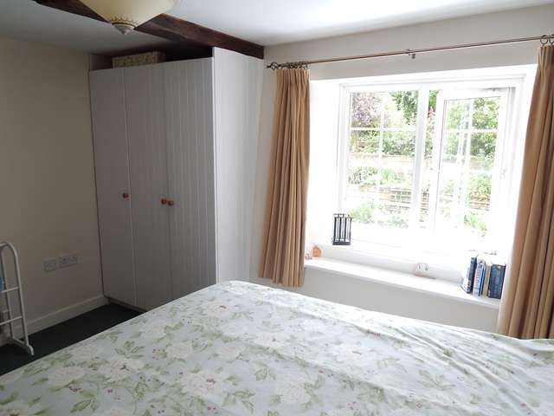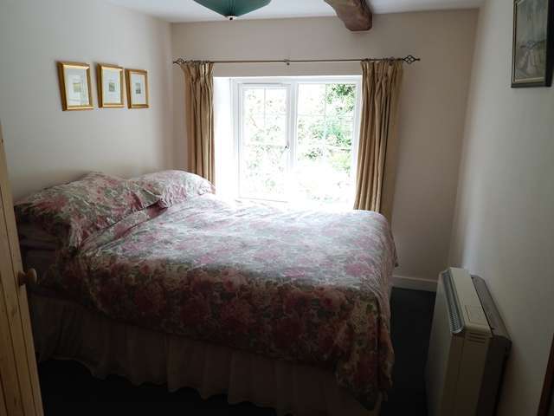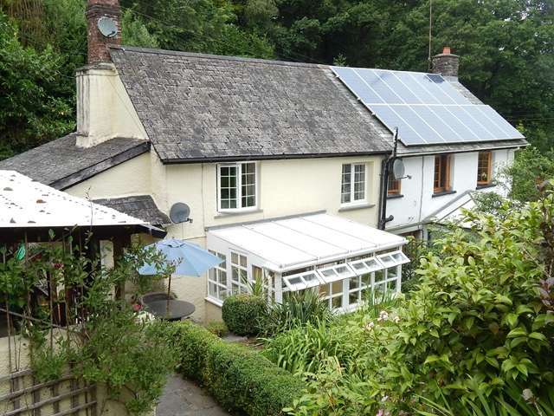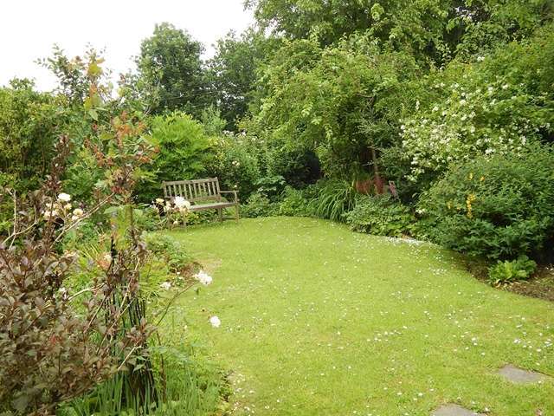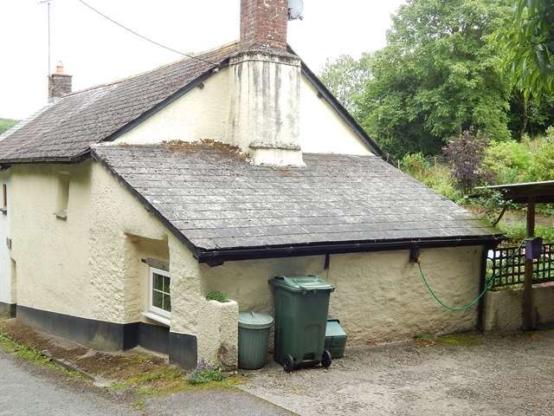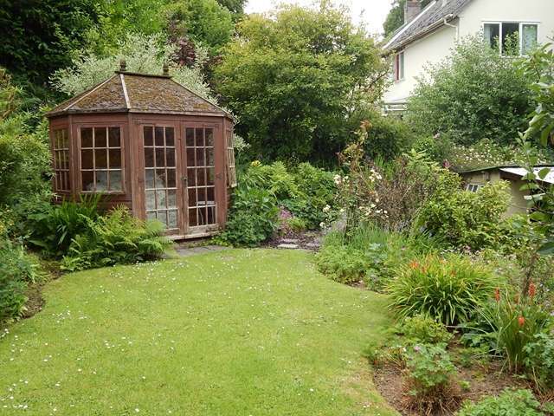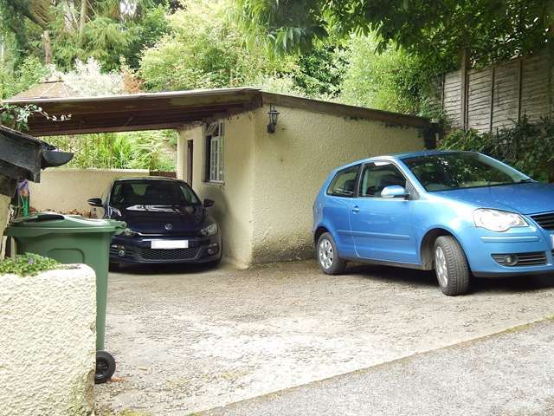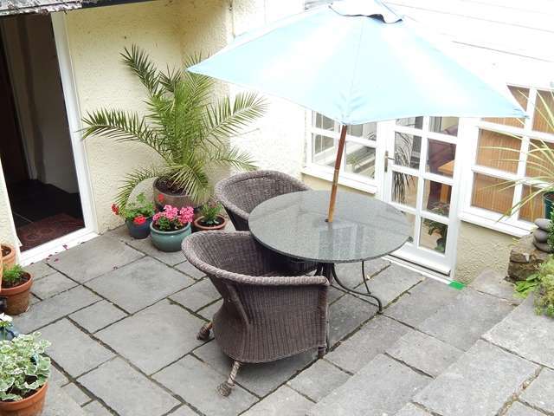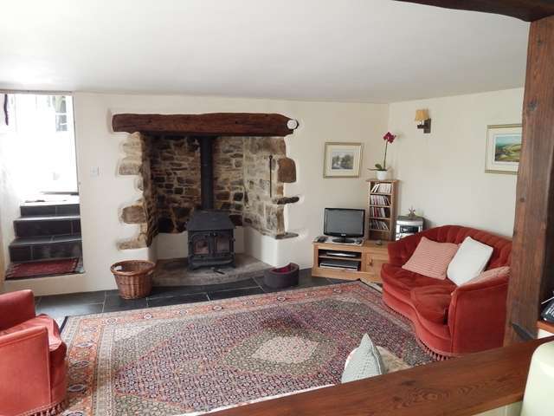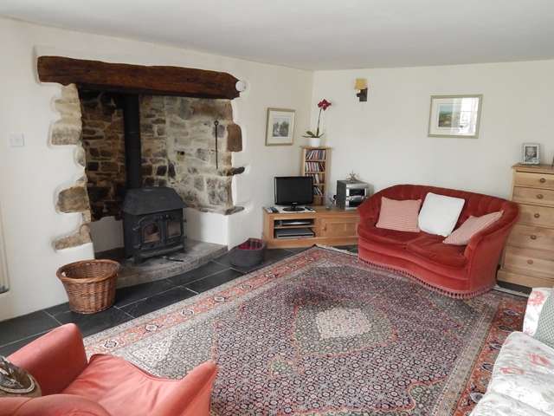Agent details
This property is listed with:
Full Details for 2 Bedroom Cottage for sale in Chulmleigh, EX18 :
Access from the parking area down paved steps leading to the uPVC double glazed front door into...
Hall
Slate tiled floor, Night storage heater, Coat rack, Hatch to loft. Pine doors leading to...
Utility Room 2.62m x 2.13m narrowing to 1.74m (8' 5" x 7' 0" narrowing to 5' x 8")
Split level, White suite comprising close coupled WC and wall mounted hand basin, Space for Washing Machine Tumble Dryer, Double glazed window overlooking front of property, Coat rack, Night Storage Heater.
Open-Plan Kitchen/Lounge 6.2m x 4.64m (20' 4" x 15' 3")
Spacious living area, Original stone fireplace with multi-fuel burner and bread oven to one side, Night storage heater, Double glazed window and door leading to Conservatory. Archway to Kitchen Area.
Kitchen Area
A galley style kitchen with a number of floor units with roll-top work surfaces, Single sink and drainer with mixer tap, Electric ceramic hob with extractor hood, Stainless steel built in single oven and grill, Double glazed windows overlooking garden and front of property. Stairs to first floor.
Conservatory 3.14m x 2.34m (10' 4" x 7' 8")
Part rendered with multi-paned windows to three side and polycarbonite roof. South facing, Tiled flooring, Doors either end leading to rear garden.
First Floor
Hatch to loft, Smoke alarm, Pine door to airing cupboard housing hot water cylinder. Doors to...
Bedroom One 3.61m x 2.99m (11' 10" x 9' 10")
Double glazed window, Built in wardrobe with hanging rail and shelving, Exposed central beam.
Bedroom Two 3.02m x 2.40m (9' 11" x 7' 10")
Double glazed window, Night storage heater, Exposed central beam.
Bathroom 2.41m x 1.72m (7' 11" x 5' 8")
White suite comprising bath with pine side panel, Close coupled WC. Wash hand basin and pedestal. 'Mira' electric shower.
Outside
Parking for three cars including one space with lean-to car port. Spacious workshop 5.77m x 2,77m (18' 11" x 9' 1") which could easily be converted to a garage with the addition of an up and over door.
Steps leading to front door, patio area, conservatory and rear garden. The rear garden is split over two levels and has an abundace of mature shrubs and a well-stocked fish pond. On the upper level, the garden is mostly laid to lawn with a summer house offering lovely views of the countryside.
EPC - E
Council Tax Band - C
Static Map
Google Street View
House Prices for houses sold in EX18 7QE
Stations Nearby
- Eggesford
- 3.0 miles
- Kings Nympton
- 4.0 miles
- Portsmouth Arms
- 5.1 miles
Schools Nearby
- Shebbear College
- 11.4 miles
- The Lampard Community School
- 13.6 miles
- West Buckland School
- 12.9 miles
- Chulmleigh Primary School
- 4.0 miles
- Burrington Church of England Controlled Primary School
- 3.5 miles
- Winkleigh Community Primary School
- 2.0 miles
- Chulmleigh Community College
- 4.0 miles
- Marland School
- 9.7 miles
- Great Torrington School
- 9.7 miles


