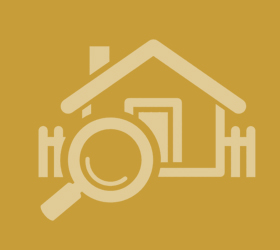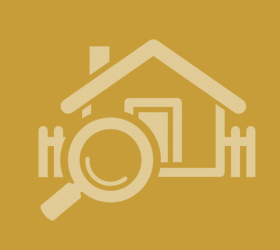Agent details
This property is listed with:
Full Details for 2 Bedroom Apartment for sale in Windsor, SL4 :
Occupying an enviable position within an ever popular residential area on the fringe of Windsor's vibrant town centre, this two bedroom, ground floor apartment benefits from easy access to Windsor town centre's shopping and leisure facilities, Windsor Great Park, local schools, shops amenities and excellent transport links. Internally, the accommodation is presented to a very good standard and encompasses; a bright and airy living/dining room, a modern fitted kitchen, two good size double bedrooms and a three piece bathroom. Additionally the property benefits from residents parking and 980 years remaining on the lease.
Ground Floor
Communal Entrance Hall Entry via secure entry system.
Entrance Hall Two built in cupboards.
Kitchen 10'3\" x 8'4\" (3.12m x 2.54m). Fitted with a range of eye and base level units, granite work surfaces, inset sink with mixer tap, integrated oven and hob, space for washing machine and space for fridge/freezer.
Living Room 13'8\" x 12'6\" (4.17m x 3.8m). Three double glazed windows.
Bathroom 8'2\" x 6'1\" (2.5m x 1.85m). Fitted with a three piece suite comprising a panel enclosed bath, low level WC and a pedestal wash hand basin.
Master Bedroom 15'2\" x 12'6\" (4.62m x 3.8m). Double glazed window.
Bedroom Two 11'3\" x 10'2\" (3.43m x 3.1m). Double glazed window.
Outside Allocated residents parking.
Lease Information We have been advised by the current owner that there are 980 years remaining on the lease. The charges are to be confirmed.
Ground Floor
Communal Entrance Hall Entry via secure entry system.
Entrance Hall Two built in cupboards.
Kitchen 10'3\" x 8'4\" (3.12m x 2.54m). Fitted with a range of eye and base level units, granite work surfaces, inset sink with mixer tap, integrated oven and hob, space for washing machine and space for fridge/freezer.
Living Room 13'8\" x 12'6\" (4.17m x 3.8m). Three double glazed windows.
Bathroom 8'2\" x 6'1\" (2.5m x 1.85m). Fitted with a three piece suite comprising a panel enclosed bath, low level WC and a pedestal wash hand basin.
Master Bedroom 15'2\" x 12'6\" (4.62m x 3.8m). Double glazed window.
Bedroom Two 11'3\" x 10'2\" (3.43m x 3.1m). Double glazed window.
Outside Allocated residents parking.
Lease Information We have been advised by the current owner that there are 980 years remaining on the lease. The charges are to be confirmed.
Static Map
Google Street View
House Prices for houses sold in SL4 3SW
Stations Nearby
- Windsor & Eton Central
- 0.9 miles
- Windsor & Eton Riverside
- 1.2 miles
- Datchet
- 2.2 miles
Schools Nearby
- Brigidine School
- 1.1 miles
- Arbour Vale School
- 3.9 miles
- Long Close School
- 2.5 miles
- St Edward's Royal Free Ecumenical Middle School
- 0.2 miles
- St Edward's Catholic First School
- 0.2 miles
- Oakfield First School
- 0.3 miles
- Windsor Girls' School
- 0.4 miles
- The Windsor Boys' School
- 0.5 miles
- Eton College
- 1.4 miles





















