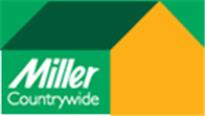Agent details
This property is listed with:
Full Details for Commercial Property to rent in Saltash, PL12 :
Storage/workshop or offices centrally situated in Saltash. Offices with reception rooms, storage yard, covered parking storage area. EPC = F Rateable Value £5,700 Payable £,2736 Small business rate relief may aply. Planning for A2 Office, B8 Storage or garaging , undertakers
Details
Planning the building was as a funeral directors and chapel of rest which we understand comes under A1 in the Town and Country Use class order. How ever this use has been changed to class B8 storage. The Lease is negotiable with minimum of one year.
Reception - 10' 6'' x 5' 8'' (3.2m x 1.73m)
Accommodation Front Block
Office - 11' 6'' x 8' 6'' (3.51m x 2.59m)
Office 2 - 12' 2'' x 8' 7'' (3.71m x 2.62m)
Office/Storage - 15' 3'' x 9' 6'' (4.65m x 2.9m)
Double opening doors to yard.
Accommodation Rear Block
Storage - 12' 8'' x 6' 6'' (3.86m x 1.98m)
Staff Room - 11' 5'' x 6' 6'' (3.48m x 1.98m)
Single drainer stainless steel sink unit with cupboards under. Door to:
Small Yard
Giving access to the toilet.
Storage Room - 17' 5'' x 14' 6'' (5.31m x 4.42m)
Storage Room - 14' 5'' x 12' 7'' (4.39m x 3.84m)
Sink with electric water heater over.
Storage Yard - 54' 00'' x 14' 5'' (16.46m x 4.39m) Aprox
Aprox this yard is part covered and provides parking and storage space. It is accessed by double opening wooden gates.
£108 per applicant £96 administration fee payable deposit to be agreed with Owners
Details
Planning the building was as a funeral directors and chapel of rest which we understand comes under A1 in the Town and Country Use class order. How ever this use has been changed to class B8 storage. The Lease is negotiable with minimum of one year.
Reception - 10' 6'' x 5' 8'' (3.2m x 1.73m)
Accommodation Front Block
Office - 11' 6'' x 8' 6'' (3.51m x 2.59m)
Office 2 - 12' 2'' x 8' 7'' (3.71m x 2.62m)
Office/Storage - 15' 3'' x 9' 6'' (4.65m x 2.9m)
Double opening doors to yard.
Accommodation Rear Block
Storage - 12' 8'' x 6' 6'' (3.86m x 1.98m)
Staff Room - 11' 5'' x 6' 6'' (3.48m x 1.98m)
Single drainer stainless steel sink unit with cupboards under. Door to:
Small Yard
Giving access to the toilet.
Storage Room - 17' 5'' x 14' 6'' (5.31m x 4.42m)
Storage Room - 14' 5'' x 12' 7'' (4.39m x 3.84m)
Sink with electric water heater over.
Storage Yard - 54' 00'' x 14' 5'' (16.46m x 4.39m) Aprox
Aprox this yard is part covered and provides parking and storage space. It is accessed by double opening wooden gates.
£108 per applicant £96 administration fee payable deposit to be agreed with Owners


















