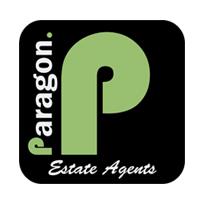Agent details
This property is listed with:
Full Details for 7 Bedroom Detached to rent in Stanmore, HA7 :
Property description
Well located in one of stanmore’s popular private road. This large house arranged over three floors aprrox 3700 sqft with in walking distance to local amenities, shopping facilities of stanmore broadway, tube station (jubilee line), motorways and close to popular private schools. Property comprises of: Seven bedrooms, dining room, reception room, family room, study room, 4 bathrooms, large kitchen diner, balcony, and large rear garden (approx.120ft). Property benefits from double glazing, integral garage, and A wide carriage driveway and parking for several cars. Available furninshed or un-furnished
ground floor
Reception Room
26' 1" x 15' (7.95m x 4.57m)
Kitchen
25' 7" x 13' 1" (7.79m x 3.99m)
Dining Room
16' 5" x 14' 11" (5.00m x 4.55m)
Study Room
10' 7" x 9' 9" (3.23m x 2.97m)
Separate W.C.
Family Room / TV Room
16' 3" x 9' 2" (4.95m x 2.79m)
Integral Garage
16' 6" x 10' 1" (5.03m x 3.07m)
first floor
Bedroom One
15' 10" x 13' 3" (4.83m x 4.04m) ; Door to Balcony
Balcony
Bathroom 1
Bedroom Two
14' 10" x 14' 9" (4.52m x 4.50m)
Bathroom 2
Bedroom Three
14' 11" x 11' 7" (4.55m x 3.53m)
Bedroom Four
21' 10" x 9' 9" (6.65m x 2.97m)
Bathroom 3
Bedroom Seven
13' 2" x 6' 3" (4.01m x 1.91m)
second floor
Bedroom Six
20' 7" x 12' 9" (6.27m x 3.89m)
Bathroom 4
Bedroom Five
21' 10" x 14' 7" (6.65m x 4.45m)
exterior
Rear Garden
Large Garden up to 120ft
Parking
Own Drive with parking for several cars
ground floor
Reception Room
26' 1" x 15' (7.95m x 4.57m)
Kitchen
25' 7" x 13' 1" (7.79m x 3.99m)
Dining Room
16' 5" x 14' 11" (5.00m x 4.55m)
Study Room
10' 7" x 9' 9" (3.23m x 2.97m)
Separate W.C.
Family Room / TV Room
16' 3" x 9' 2" (4.95m x 2.79m)
Integral Garage
16' 6" x 10' 1" (5.03m x 3.07m)
first floor
Bedroom One
15' 10" x 13' 3" (4.83m x 4.04m) ; Door to Balcony
Balcony
Bathroom 1
Bedroom Two
14' 10" x 14' 9" (4.52m x 4.50m)
Bathroom 2
Bedroom Three
14' 11" x 11' 7" (4.55m x 3.53m)
Bedroom Four
21' 10" x 9' 9" (6.65m x 2.97m)
Bathroom 3
Bedroom Seven
13' 2" x 6' 3" (4.01m x 1.91m)
second floor
Bedroom Six
20' 7" x 12' 9" (6.27m x 3.89m)
Bathroom 4
Bedroom Five
21' 10" x 14' 7" (6.65m x 4.45m)
exterior
Rear Garden
Large Garden up to 120ft
Parking
Own Drive with parking for several cars
Static Map
Google Street View
House Prices for houses sold in HA7 4NW
Stations Nearby
- Edgware
- 1.3 miles
- Canons Park
- 1.0 mile
- Stanmore
- 0.2 miles
Schools Nearby
- North London Collegiate School
- 0.6 miles
- Peterborough and St Margaret's School
- 1.6 miles
- Immanuel College
- 1.9 miles
- St John's CofE School Stanmore
- 0.7 miles
- Aylward Primary School
- 0.4 miles
- North London Collegiate School Junior School
- 0.6 miles
- London Academy
- 0.5 miles
- Bentley Wood High School
- 1.4 miles
- Stanmore College
- 0.7 miles


















.png)












