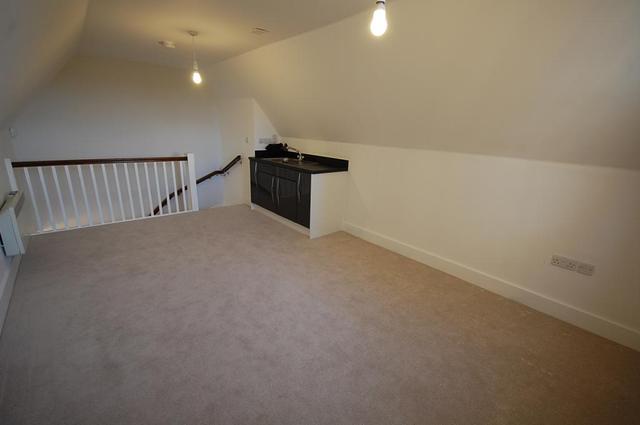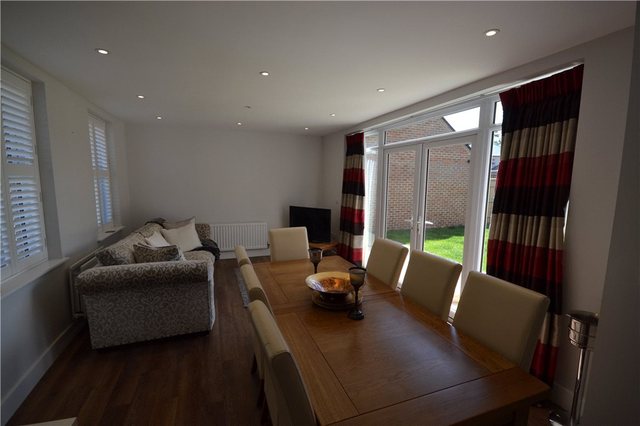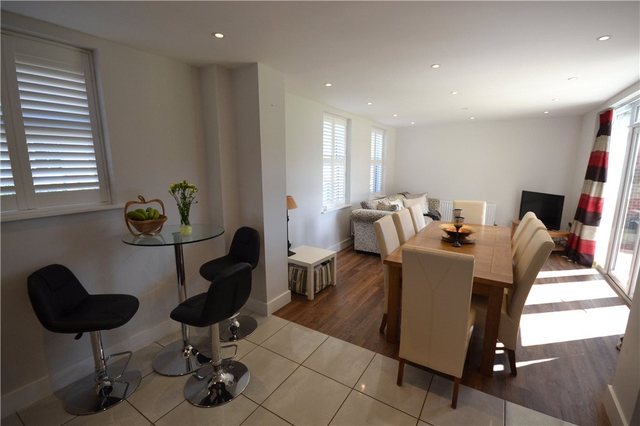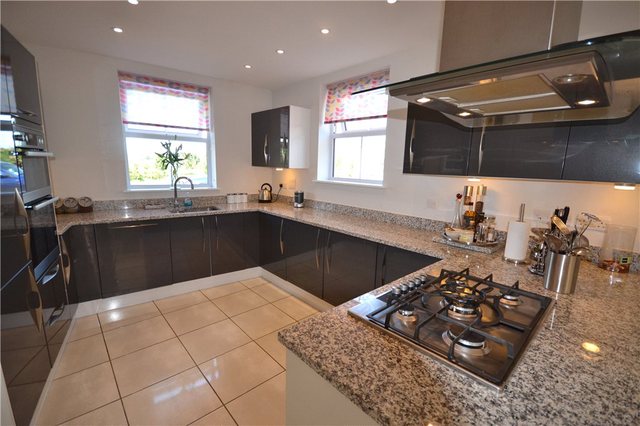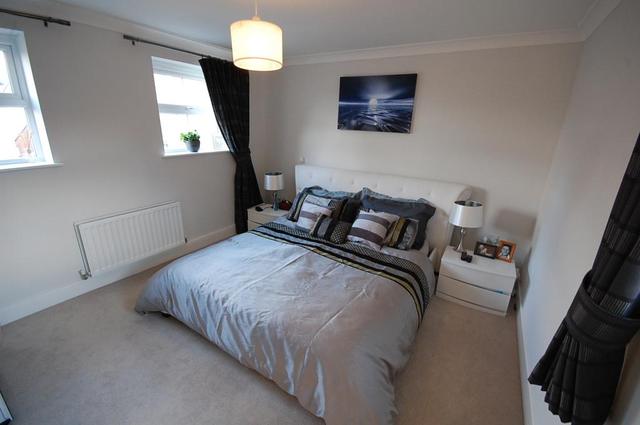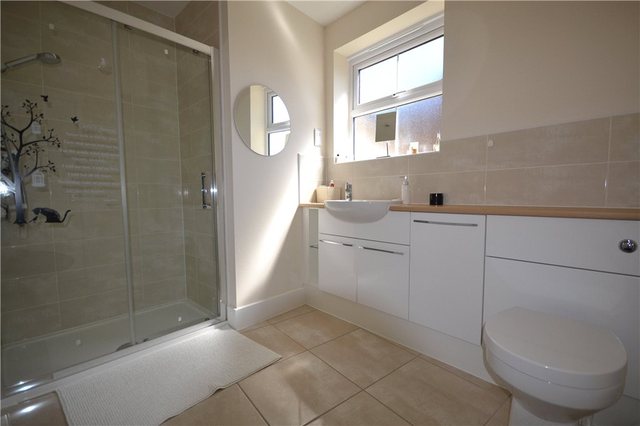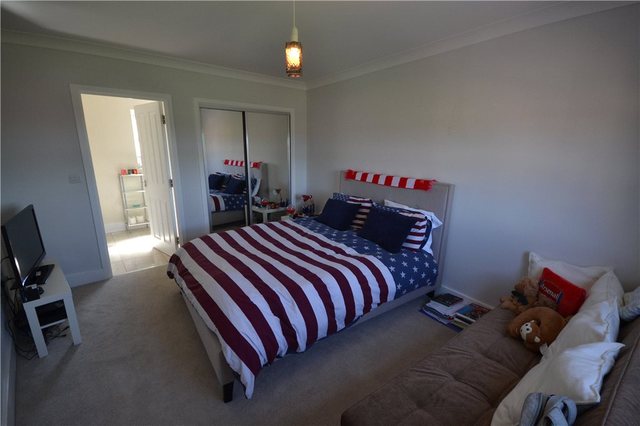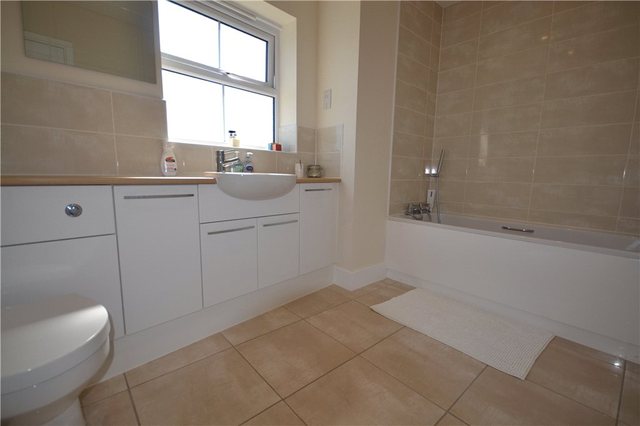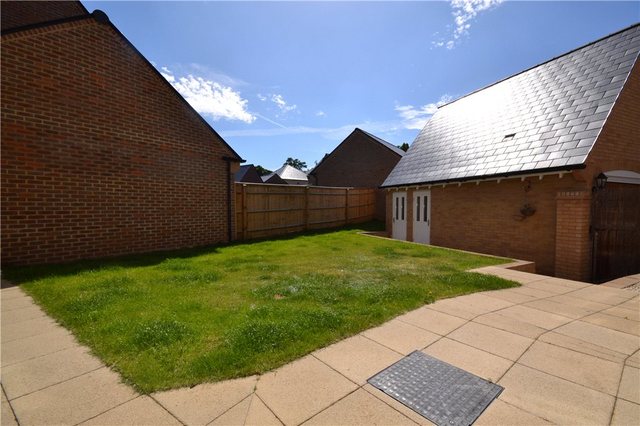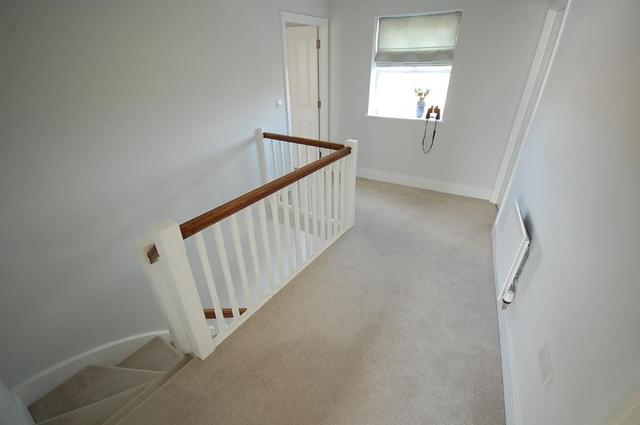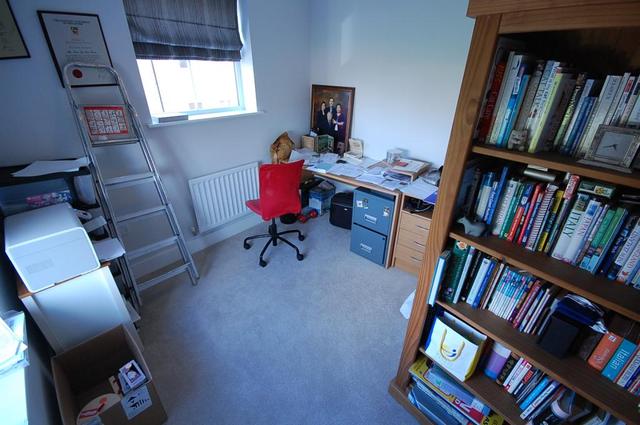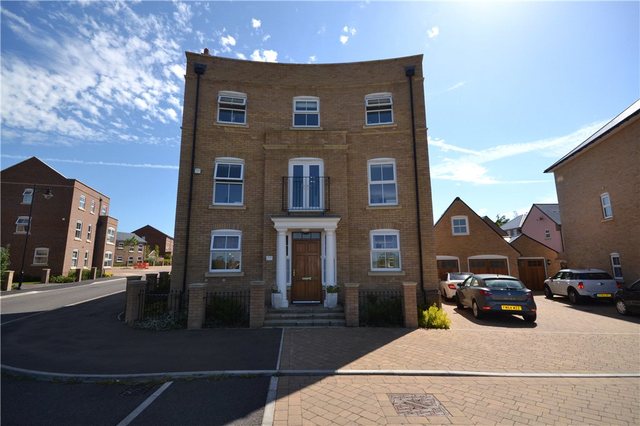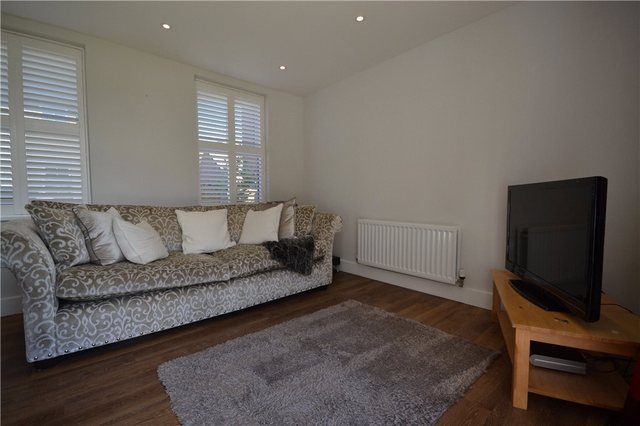Agent details
This property is listed with:
Full Details for 6 Bedroom Detached to rent in Stansted, CM24 :
**STUNNING, FULLY DETACHED, 7 BED VILLA SITUATED ON THE EXCLUSIVE CROUDACE HOMES DEVELOPMENT OF FOREST HALL PARK ** David Lee Lettings are delighted to offer this beautiful family home with fantastic views over Stansted Mountfitchet Village. This generous accommodation comprises of 6 bedrooms, three en- suite bathrooms, luxury fitted kitchen with integrated appliances, two spacious reception rooms, dining room, utility room and ground floor cloak room. Situated on arguably the best plot in Stansted, this magnificent home also benefits from double garage with a separate annex above. The property is offered on an unfurnished basis and will be available for occupation mid July.
Call David on 01279 816 473 to arrange an appointment.
Living Room 12'8\" x 20'7\" (3.86m x 6.27m).
Family/Dining Room 12'1\" x 16'4\" (3.68m x 4.98m).
Kitchen/Breakfast Room 20'8\" x 12'1\" (6.3m x 3.68m).
Bathroom 9'11\" x 6'9\" (3.02m x 2.06m).
Master Bedroom 18' x 11'9\" (5.49m x 3.58m).
Ensuite to Master Bedroom 9'11\" x 8'1\" (3.02m x 2.46m).
Bedroom 2 13'8\" x 11'2\" (4.17m x 3.4m).
Ensuite to Bedroom 2 7'10\" x 7'10\" (2.39m x 2.39m).
Bedroom 3 14' x 11'9\" (4.27m x 3.58m).
Ensuite to Bedroom 3 12'4\" x 6'6\" (3.76m x 1.98m).
Bedroom 4 13' x 10'7\" (3.96m x 3.23m).
Bedroom 5 10'11\" x 9'11\" (3.33m x 3.02m).
Bedroom 6/Study 9'3\" x 9'3\" (2.82m x 2.82m).
Bedroom 7/Study 15'7\" x 11' (4.75m x 3.35m).
Utility Room 6'11\" x 6'11\" (2.1m x 2.1m).
Garage 17'6\" x 17'4\" (5.33m x 5.28m).
Call David on 01279 816 473 to arrange an appointment.
Living Room 12'8\" x 20'7\" (3.86m x 6.27m).
Family/Dining Room 12'1\" x 16'4\" (3.68m x 4.98m).
Kitchen/Breakfast Room 20'8\" x 12'1\" (6.3m x 3.68m).
Bathroom 9'11\" x 6'9\" (3.02m x 2.06m).
Master Bedroom 18' x 11'9\" (5.49m x 3.58m).
Ensuite to Master Bedroom 9'11\" x 8'1\" (3.02m x 2.46m).
Bedroom 2 13'8\" x 11'2\" (4.17m x 3.4m).
Ensuite to Bedroom 2 7'10\" x 7'10\" (2.39m x 2.39m).
Bedroom 3 14' x 11'9\" (4.27m x 3.58m).
Ensuite to Bedroom 3 12'4\" x 6'6\" (3.76m x 1.98m).
Bedroom 4 13' x 10'7\" (3.96m x 3.23m).
Bedroom 5 10'11\" x 9'11\" (3.33m x 3.02m).
Bedroom 6/Study 9'3\" x 9'3\" (2.82m x 2.82m).
Bedroom 7/Study 15'7\" x 11' (4.75m x 3.35m).
Utility Room 6'11\" x 6'11\" (2.1m x 2.1m).
Garage 17'6\" x 17'4\" (5.33m x 5.28m).
Static Map
Google Street View
House Prices for houses sold in CM24 8GG
Stations Nearby
- Elsenham (Essex)
- 1.9 miles
- Bishops Stortford
- 2.8 miles
- Stansted Mountfitchet
- 0.1 miles
Schools Nearby
- St Elizabeth's School
- 6.8 miles
- Friends' School
- 8.1 miles
- The Christian School (Takeley)
- 3.6 miles
- Birchanger Church of England Voluntary Controlled Primary School
- 1.2 miles
- Bentfield Primary School
- 0.6 miles
- St Mary's CofE Foundation Primary School
- 0.1 miles
- The Mountfitchet Mathematics and Computing College
- 0.7 miles
- Hockerill Anglo-European College
- 2.4 miles
- Birchwood High School
- 2.0 miles


