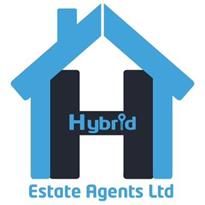Agent details
This property is listed with:
R A Bennett & Partners (Leamington Spa)
1 Euston Place Leamington Spa Warwickshire
- Telephone:
- 01926 330 435
Full Details for 6 Bedroom Detached to rent in Kenilworth, CV8 :
This Large modern family house is ideally located in a quiet residential area with great access to the motorways and surrounding towns, Leamington Spa and Warwick
A much extended modern detached house in a lovely residential location in east Kenilworth. With 6 bedrooms, family bathroom + 2 en-suite shower rooms, 2 large reception rooms, study, fitted kitchen, utility, conservatory, cloakroom, double garage, patio area, rear garden and off road parking space.
Unfurnished.
Available from the last week in July
Hall - Access to ground floor rooms and under stair storage cupboard.
Living Room - 4.78m max x 7.70m (15'8\" max x 25'3\") - Bay window at front of property and French door out to the rear patio area. Gas fire set in feature fireplace.
Family Room - 6.97m x 4.15m (22'10\" x 13'7\") - Off living room with feature fireplace with open fire.
Fitted Kitchen - 5.22m x 3.09m (17'2\" x 10'2\") - Fitted with a range of high gloss cream coloured units with black work surfaces and appliances include gas range, dishwasher and microwave. French door out to conservatory.
Conservatory - 3.71m x 5.91m (12'2\" x 19'5\") - With high gloss flooring and doors out to patio area and garden.
Utility - 3.05m x 1.45m (10'0\" x 4'9\") - With high gloss units and space and plumbing for a washing machine. Door out to side of property.
Study - 2.22m x 2.95m (7'3\" x 9'8\") -
Cloakroom - Low level wc. And wash hand basin.
1St Floor Landing - Access to bedrooms and airing cupboard with hot water tank. Storage cupboard.
Family Bathroom - P-shape bath with mains shower over, wc and wash hand basin.
Bedroom 1 - 2.89m x 2.96m max (9'6\" x 9'9\" max) -
Bedroom 2 - 2.84m x 3.31m max (9'4\" x 10'10\" max) -
Bedroom 3 - 2.82m x 3.12m (9'3\" x 10'3\") - With en-suite shower room.
Bedroom 4 - 3.17m x 2.97m (10'5\" x 9'9\") - With en-suite shower room.
Bedroom 5 - 4.13m x 6.99m (13'7\" x 22'11\") - With under stair storage cupboard.
Bedroom 6 - 4.53m x 5.73m max into bay (14'10\" x 18'10\" max in - Situated on 2nd floor.
A much extended modern detached house in a lovely residential location in east Kenilworth. With 6 bedrooms, family bathroom + 2 en-suite shower rooms, 2 large reception rooms, study, fitted kitchen, utility, conservatory, cloakroom, double garage, patio area, rear garden and off road parking space.
Unfurnished.
Available from the last week in July
Hall - Access to ground floor rooms and under stair storage cupboard.
Living Room - 4.78m max x 7.70m (15'8\" max x 25'3\") - Bay window at front of property and French door out to the rear patio area. Gas fire set in feature fireplace.
Family Room - 6.97m x 4.15m (22'10\" x 13'7\") - Off living room with feature fireplace with open fire.
Fitted Kitchen - 5.22m x 3.09m (17'2\" x 10'2\") - Fitted with a range of high gloss cream coloured units with black work surfaces and appliances include gas range, dishwasher and microwave. French door out to conservatory.
Conservatory - 3.71m x 5.91m (12'2\" x 19'5\") - With high gloss flooring and doors out to patio area and garden.
Utility - 3.05m x 1.45m (10'0\" x 4'9\") - With high gloss units and space and plumbing for a washing machine. Door out to side of property.
Study - 2.22m x 2.95m (7'3\" x 9'8\") -
Cloakroom - Low level wc. And wash hand basin.
1St Floor Landing - Access to bedrooms and airing cupboard with hot water tank. Storage cupboard.
Family Bathroom - P-shape bath with mains shower over, wc and wash hand basin.
Bedroom 1 - 2.89m x 2.96m max (9'6\" x 9'9\" max) -
Bedroom 2 - 2.84m x 3.31m max (9'4\" x 10'10\" max) -
Bedroom 3 - 2.82m x 3.12m (9'3\" x 10'3\") - With en-suite shower room.
Bedroom 4 - 3.17m x 2.97m (10'5\" x 9'9\") - With en-suite shower room.
Bedroom 5 - 4.13m x 6.99m (13'7\" x 22'11\") - With under stair storage cupboard.
Bedroom 6 - 4.53m x 5.73m max into bay (14'10\" x 18'10\" max in - Situated on 2nd floor.
Static Map
Google Street View
House Prices for houses sold in CV8 2XG
Schools Nearby
- Woodfield
- 1.1 miles
- Arnold Lodge School
- 4.0 miles
- King Henry VIII School
- 3.7 miles
- Park Hill Junior School
- 0.4 miles
- St Nicholas CofE Primary School
- 0.9 miles
- Crackley Hall School
- 0.6 miles
- Bishop Ullathorne Catholic School
- 2.1 miles
- Kenilworth School and Sports College
- 0.5 miles
- Finham Park School
- 2.4 miles
























