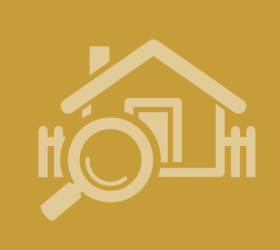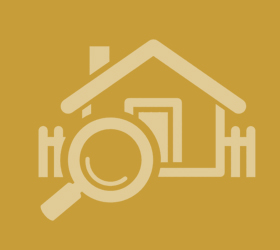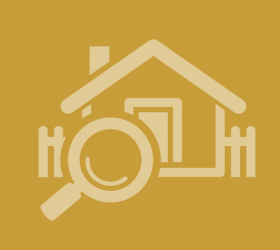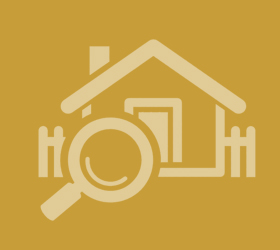Agent details
This property is listed with:
Full Details for 5 Bedroom Terraced to rent in Pontypridd, CF37 :
An unfurnished 5 bedroom terrace house within walking distance to the shops and bars in Treforest and the town centre of Pontypridd which both also provide rail access to Cardiff and Merthyr within 25 minutes. The house is laid out over 3 floors. A first floor, a ground floor and a lower ground floor which provides access to the rear of the property. The first floor contains 2 double bedrooms and a single, the ground floor has the other 2 double bedrooms and the lower ground floor consists of a large reception, bathroom, kitchen and another separate toilet just off to the rear of the kitchen. The property is ideal for a large family or somebody needing extra room to work from home.
Prospective tenants will need 1 months rent in advance, a deposit of £510 and an agency fee of £100 plus £25 per applicant for reference checks.
Reception 4.46m (14'8) x 3.1m (10'2)
A spacious room in the lower ground floor front of the property.
Kitchen 3.68m (12'1) x 2.18m (7'2)
Located in the lower ground floor rear of the property the kitchen is totally unfurnished other than an electric cooker and hob. The room benefits from plenty of storage and work top space as well access to the back garden.
Bedroom 1 4.13m (13'7) x 3.72m (12'2)
The first double bedroom is located just inside the front door to the property and has the benefit of laminate flooring, double glazed windows and gas central heating.
Bedroom 2 3.45m (11'4) x 2.7m (8'10)
Located on the ground floor to the rear of the property this double room is carpeted and also has double glazed windows and a gas fired radiator.
Bedroom 3 3.04m (10') x 2.95m (9'8)
The third double bedroom is located on the first floor rear of the property. Consist of double glazed window, central heating and laminate flooring.
Bedroom 4 3.55m (11'8) x 2.47m (8'1)
Located on the first floor front of the property. Laminated flooring with gas fired radiators and double glazed windows
Bedroom 5 3.49m (11'5) x 2.15m (7'1)
A single bedroom located at the front of the first floor of the house. Laminate flooring, double glazing and gas central heating radiators
Bathroom 2.5m (8'2) x 1.83m (6'0)
Located on the lower gorund floor of the house this bathroom contains a bath with shower, toilet and wash hand basin
Toilet
A second separate toilet located at the lower ground floor rear of the building.
Garden
A medium sized garden with decking and a shed. Access gain via the kitchen.
Central Heating
Gas central heating throughout property
Double Glazing
Throughout property
Parking
Free parking available out on the street
Prospective tenants will need 1 months rent in advance, a deposit of £510 and an agency fee of £100 plus £25 per applicant for reference checks.
Reception 4.46m (14'8) x 3.1m (10'2)
A spacious room in the lower ground floor front of the property.
Kitchen 3.68m (12'1) x 2.18m (7'2)
Located in the lower ground floor rear of the property the kitchen is totally unfurnished other than an electric cooker and hob. The room benefits from plenty of storage and work top space as well access to the back garden.
Bedroom 1 4.13m (13'7) x 3.72m (12'2)
The first double bedroom is located just inside the front door to the property and has the benefit of laminate flooring, double glazed windows and gas central heating.
Bedroom 2 3.45m (11'4) x 2.7m (8'10)
Located on the ground floor to the rear of the property this double room is carpeted and also has double glazed windows and a gas fired radiator.
Bedroom 3 3.04m (10') x 2.95m (9'8)
The third double bedroom is located on the first floor rear of the property. Consist of double glazed window, central heating and laminate flooring.
Bedroom 4 3.55m (11'8) x 2.47m (8'1)
Located on the first floor front of the property. Laminated flooring with gas fired radiators and double glazed windows
Bedroom 5 3.49m (11'5) x 2.15m (7'1)
A single bedroom located at the front of the first floor of the house. Laminate flooring, double glazing and gas central heating radiators
Bathroom 2.5m (8'2) x 1.83m (6'0)
Located on the lower gorund floor of the house this bathroom contains a bath with shower, toilet and wash hand basin
Toilet
A second separate toilet located at the lower ground floor rear of the building.
Garden
A medium sized garden with decking and a shed. Access gain via the kitchen.
Central Heating
Gas central heating throughout property
Double Glazing
Throughout property
Parking
Free parking available out on the street
Static Map
Google Street View
House Prices for houses sold in CF37 1BD
Stations Nearby
- Trefforest
- 0.5 miles
- Pontypridd
- 0.4 miles
- Trehafod
- 2.3 miles
Schools Nearby
- Trinity Fields Special School
- 4.9 miles
- Ysgol Ty Coch
- 2.3 miles
- Scope Craig Y Parc School
- 5.2 miles
- Ysgol G.G. Evan James
- 0.6 miles
- St Michael's R.C. Primary School
- 0.7 miles
- Parclewis Primary School
- 0.3 miles
- Ysgol Gyfun Rhydfelen
- 1.0 mile
- Coleg Morgannwg
- 1.1 miles
- Cardinal Newman R.C. Comprehensive School
- 1.7 miles

























