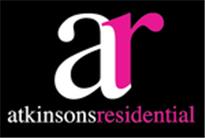Agent details
This property is listed with:
Full Details for 5 Bedroom Semi-Detached to rent in Enfield, EN2 :
Newly redecorated five bedroom semi-detached house located in sought after location, with 29\‘ lounge , 16\‘ conservatory, modern fitted kitchen, 2 bathrooms, 63\‘ rear garden, garage, off street parking. Sorry, no DSS/benefits. Available Now.
.,
THE ACCOMMODATION COMPRISES
ENTRANCE
LOUNGE 29\‘3\" x 12\‘7\" Measurement taken into double glazed bay window to front
CONSERVATORY 16\‘ x 8\‘ Double glazed windows and double doors to garden, washing machine, fridge/freezer, dryer
KITCHEN 8\‘7\" x 7\‘ Modern range of fitted units, electric cooker, stainless steel inset sink unit
BEDROOM ONE 14\‘10\" x 10\‘5\" Measurements taken from chimney breast with built in wardrobes and double glazed bay window to front
BEDROOM TWO 14\‘ x 10\‘5\" Measurement taken front of fitted wardrobes and into bay window to rear
BEDROOM THREE 9\‘2\" x 8\‘3\" Double glazed window to rear
BEDROOM FOUR 9\‘2\" x 8\‘2\" Double glazed window to front
BEDROOM FIVE 8\‘6\" x 7\‘ Double glazed window to front
BATHROOM White bathroom suite comprising panel enclosed bath with hand shower attachment, wall mounted wash hand basin
SEPARATE W/C Low flush wc
EXTERIOR
REAR GARDEN 63\‘ Mainly laid to lawn, patio area, shrubs and bushes, greenhouse
OFF STREET PARKING For two cars
GARAGE 17\‘6\" x 8\‘ Via shared side driveway, power
AGENTS NOTE: The contents, fixtures and fittings (if any) listed or shown in photographs are not necessarily included within the rental of this property. It may be possible in some circumstances to add or remove items. Therefore we would recommend an internal viewing with a view to clarifying what items could be supplied in the tenancy
.,
THE ACCOMMODATION COMPRISES
ENTRANCE
LOUNGE 29\‘3\" x 12\‘7\" Measurement taken into double glazed bay window to front
CONSERVATORY 16\‘ x 8\‘ Double glazed windows and double doors to garden, washing machine, fridge/freezer, dryer
KITCHEN 8\‘7\" x 7\‘ Modern range of fitted units, electric cooker, stainless steel inset sink unit
BEDROOM ONE 14\‘10\" x 10\‘5\" Measurements taken from chimney breast with built in wardrobes and double glazed bay window to front
BEDROOM TWO 14\‘ x 10\‘5\" Measurement taken front of fitted wardrobes and into bay window to rear
BEDROOM THREE 9\‘2\" x 8\‘3\" Double glazed window to rear
BEDROOM FOUR 9\‘2\" x 8\‘2\" Double glazed window to front
BEDROOM FIVE 8\‘6\" x 7\‘ Double glazed window to front
BATHROOM White bathroom suite comprising panel enclosed bath with hand shower attachment, wall mounted wash hand basin
SEPARATE W/C Low flush wc
EXTERIOR
REAR GARDEN 63\‘ Mainly laid to lawn, patio area, shrubs and bushes, greenhouse
OFF STREET PARKING For two cars
GARAGE 17\‘6\" x 8\‘ Via shared side driveway, power
AGENTS NOTE: The contents, fixtures and fittings (if any) listed or shown in photographs are not necessarily included within the rental of this property. It may be possible in some circumstances to add or remove items. Therefore we would recommend an internal viewing with a view to clarifying what items could be supplied in the tenancy
Static Map
Google Street View
House Prices for houses sold in EN2 0BE
Stations Nearby
- Enfield Chase
- 1.2 miles
- Enfield Town
- 1.1 miles
- Gordon Hill
- 0.7 miles
Schools Nearby
- Waverley School
- 1.9 miles
- Durants School
- 1.4 miles
- Aylands School
- 1.6 miles
- St George's RC Primary School
- 0.6 miles
- Lavender Primary School
- 0.2 miles
- St Michael's CofE Primary School
- 0.5 miles
- St Ignatius College
- 1.1 miles
- Chace Community School
- 0.5 miles
- Enfield County School
- 1.0 mile





















