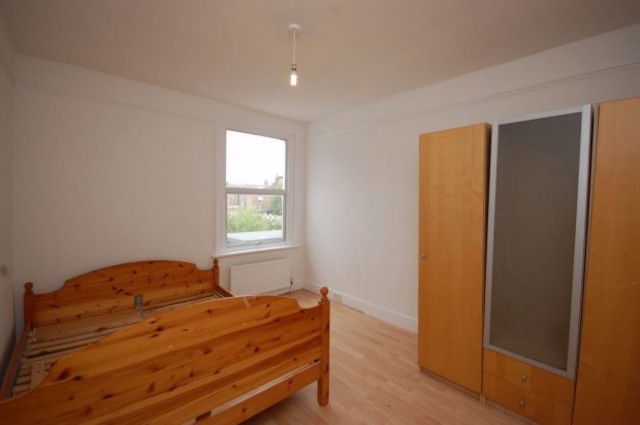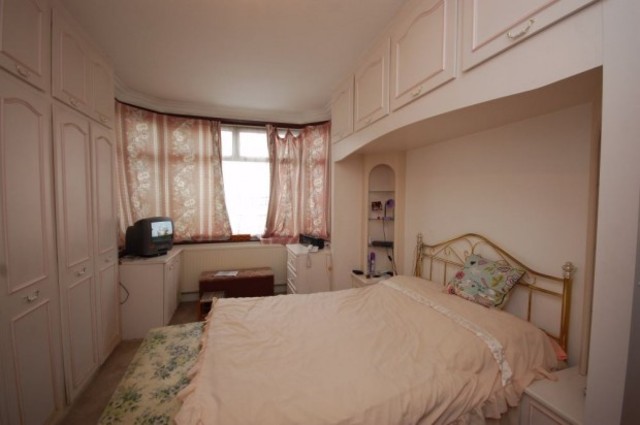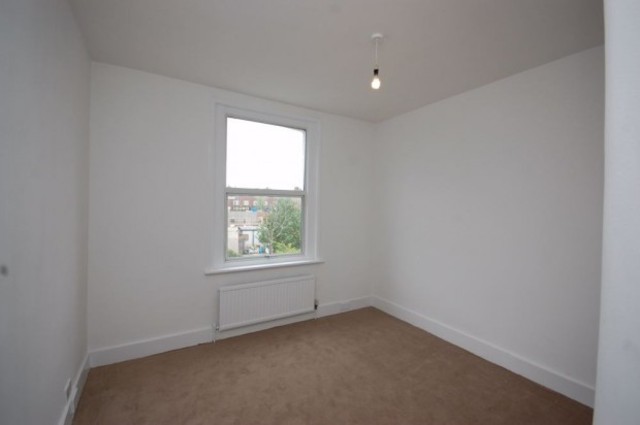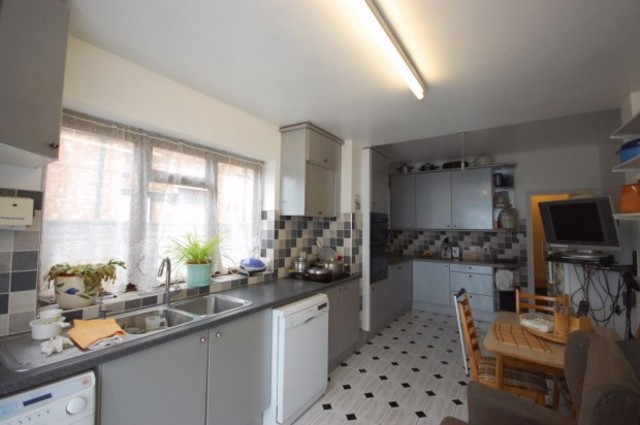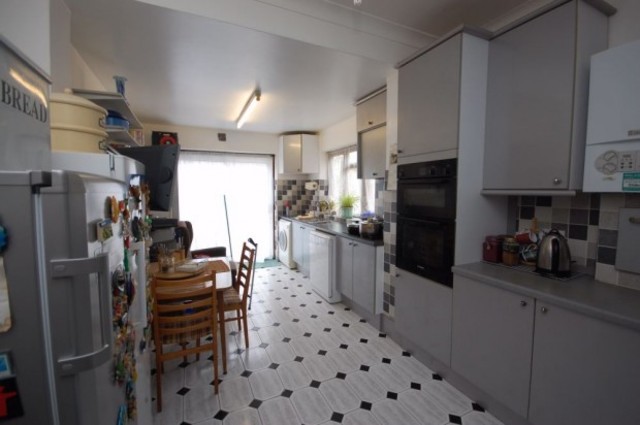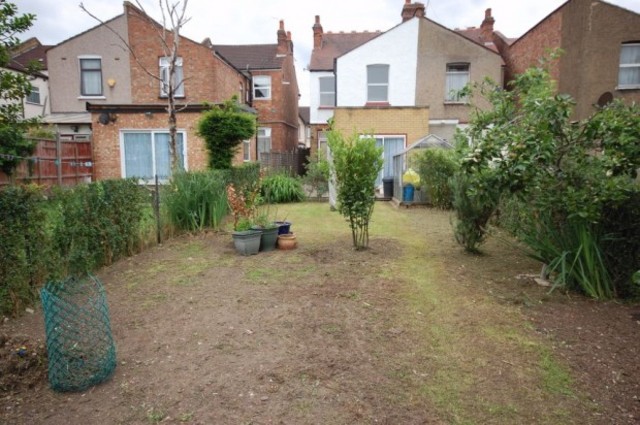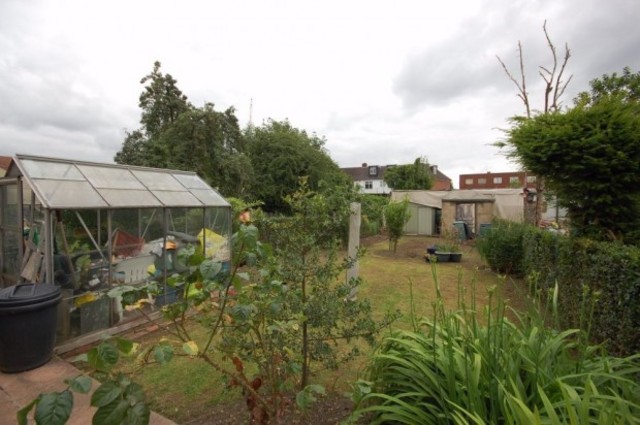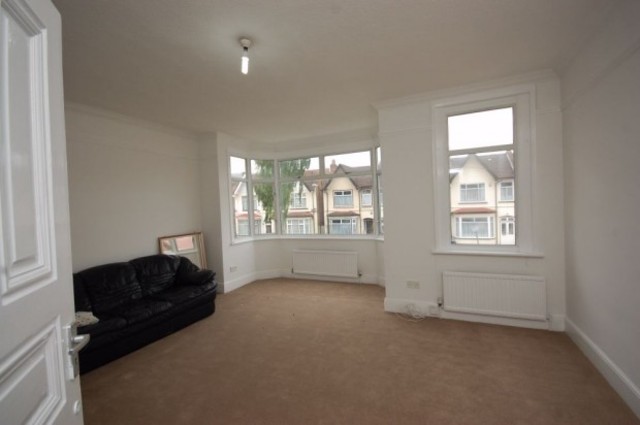Agent details
This property is listed with:
Full Details for 5 Bedroom Semi-Detached to rent in Wembley, HA0 :
Property hub is pleased to market this five bedrooms semi detached house in a very desirable location within easy walking distance to Wembley Square and Wembley Station and all the local shopping facilities. This property located at Swinderby Road, Wembley, Middlesex HA0 4SF.
This property is comprised by five double bedrooms, open plan reception/ kitchen/ diner area, fully fitted kitchen, two family bathrooms, gas central heating, combi-boiler, double glazed throughout, big rear garden, front driveway for up to two cars. For more details and to book viewings call our letting team today.
Asking Rent: £2,300.00 per calendar month / £ 530 per calendar week
Address: Swinderby Road, Wembley, Middlesex, HA0 4SF, UK.
Entrance Porch Enclosed porch entrance. Entrance Hall With radiator, under staircase cupboard, doors to
Bedroom (1) 15' 11" x 9' 6" (4.84m x 2.89m) With fitted wardrobes as it is being used as a bedroom at present, radiator, double glazed front aspect window.
Bedroom (2) 13' 3" x 10' 6" (4.03m x 3.21m) Double glazed french style doors to garden, radiator.
Bedroom (3) 16' 3" x 15' 11" (4.95m x 4.84m) With a double glazed front aspect bay window and double glazed front aspect window, radiator.
Bedroom (4) 13' x 10' 6" (3.96m x 3.19m) Double glazed rear aspect window, radiator, laminated flooring.
Bedroom (5) 10' 5" x 9' 6" (3.16m x 2.90m) Double glazed rear aspect window, radiator.
Kitchen Diner 18' 9" x 10' 4" (5.71m x 3.16m) With a range of eye and base level units incorporating a double drainer sink unit, electric hob and double oven, plumbed for washing machine and dishwasher, wall mounted boiler, radiator, partly tiled walls, double glazed sliding door to garden.
Bathroom Downstairs Double glazed frosted side aspect window comprising of a panel enclosed bath with attached shower, separate shower cubicle with electric shower, vanity wash hand basin, low level wc, towel rail radiator, tiled walls and floor.
Bathroom Upstairs Double glazed frosted side aspect window comprising of a panel enclosed bath with electric shower over, pedestal wash hand basin, low level wc, radiator, tiled walls.
Garden Front Hardstanding with off street parking
Garden Rear Mainly laid to lawn with fruit trees and shrub boarders, patio, garden shed, side access to front.
This property is not available for tenants that are claiming housing benefit.
Disclaimer: Administration fees may apply when renting a property in England, Wales or Northern Ireland. For more details, please contact the agent.
The information displayed about this property comprises a property advertisement. Property Hub, Wembley will not make no warranty as to the accuracy or completeness of the advertisement or any linked or associated information, and Property Hub has no control over the content. This property advertisement does not constitute property particulars, the property may offer to tenants in same condition as they have seen on time of viewing. The information is provided and maintained by Property Hub, Wembley.
This property is comprised by five double bedrooms, open plan reception/ kitchen/ diner area, fully fitted kitchen, two family bathrooms, gas central heating, combi-boiler, double glazed throughout, big rear garden, front driveway for up to two cars. For more details and to book viewings call our letting team today.
Asking Rent: £2,300.00 per calendar month / £ 530 per calendar week
Address: Swinderby Road, Wembley, Middlesex, HA0 4SF, UK.
Entrance Porch Enclosed porch entrance. Entrance Hall With radiator, under staircase cupboard, doors to
Bedroom (1) 15' 11" x 9' 6" (4.84m x 2.89m) With fitted wardrobes as it is being used as a bedroom at present, radiator, double glazed front aspect window.
Bedroom (2) 13' 3" x 10' 6" (4.03m x 3.21m) Double glazed french style doors to garden, radiator.
Bedroom (3) 16' 3" x 15' 11" (4.95m x 4.84m) With a double glazed front aspect bay window and double glazed front aspect window, radiator.
Bedroom (4) 13' x 10' 6" (3.96m x 3.19m) Double glazed rear aspect window, radiator, laminated flooring.
Bedroom (5) 10' 5" x 9' 6" (3.16m x 2.90m) Double glazed rear aspect window, radiator.
Kitchen Diner 18' 9" x 10' 4" (5.71m x 3.16m) With a range of eye and base level units incorporating a double drainer sink unit, electric hob and double oven, plumbed for washing machine and dishwasher, wall mounted boiler, radiator, partly tiled walls, double glazed sliding door to garden.
Bathroom Downstairs Double glazed frosted side aspect window comprising of a panel enclosed bath with attached shower, separate shower cubicle with electric shower, vanity wash hand basin, low level wc, towel rail radiator, tiled walls and floor.
Bathroom Upstairs Double glazed frosted side aspect window comprising of a panel enclosed bath with electric shower over, pedestal wash hand basin, low level wc, radiator, tiled walls.
Garden Front Hardstanding with off street parking
Garden Rear Mainly laid to lawn with fruit trees and shrub boarders, patio, garden shed, side access to front.
This property is not available for tenants that are claiming housing benefit.
Disclaimer: Administration fees may apply when renting a property in England, Wales or Northern Ireland. For more details, please contact the agent.
The information displayed about this property comprises a property advertisement. Property Hub, Wembley will not make no warranty as to the accuracy or completeness of the advertisement or any linked or associated information, and Property Hub has no control over the content. This property advertisement does not constitute property particulars, the property may offer to tenants in same condition as they have seen on time of viewing. The information is provided and maintained by Property Hub, Wembley.
Static Map
Google Street View
House Prices for houses sold in HA0 4SF
Stations Nearby
- Wembley Stadium
- 0.7 miles
- Wembley Central
- 0.2 miles
- Alperton
- 0.6 miles
- Wembley Central
- 0.2 miles
Schools Nearby
- Ark Academy
- 1.4 miles
- The Swaminarayan School
- 1.7 miles
- Brent Education Tuition Service
- 1.7 miles
- Park Lane Primary School
- 0.5 miles
- St Joseph's RC Infant School
- 0.5 miles
- Barham Primary School
- 0.3 miles
- Copland - A Specialist Science Community College
- 0.4 miles
- Alperton Community School
- 0.5 miles
- Wembley High Technology College
- 1.1 miles


