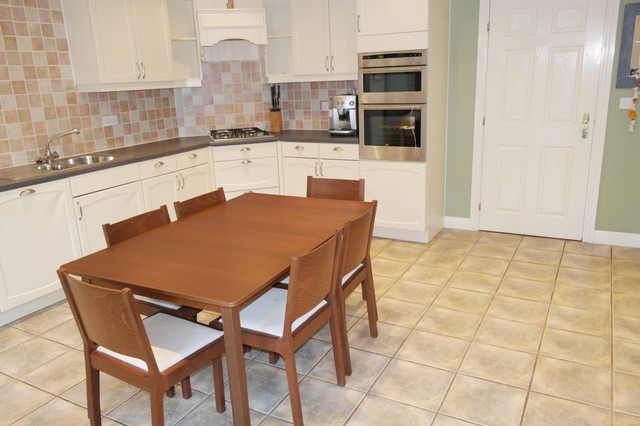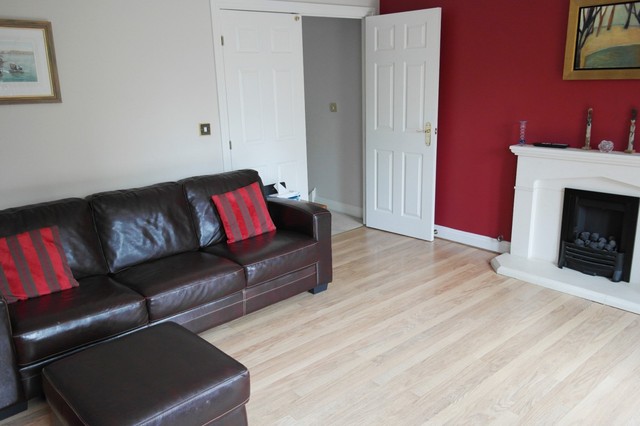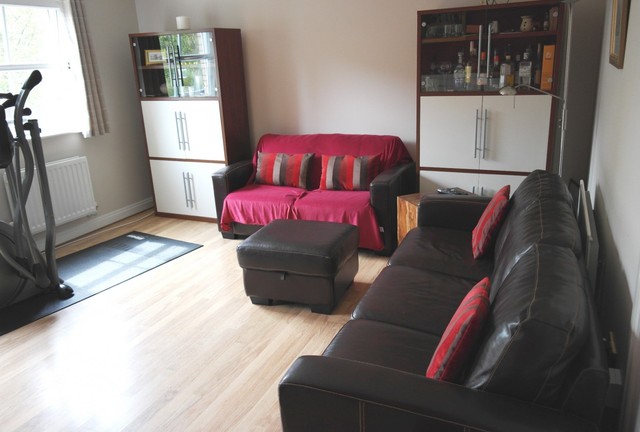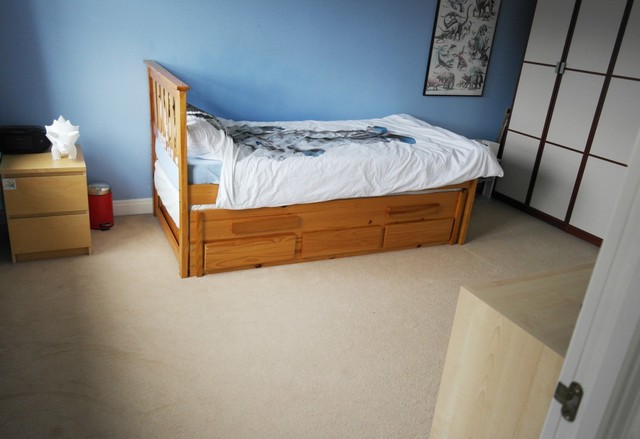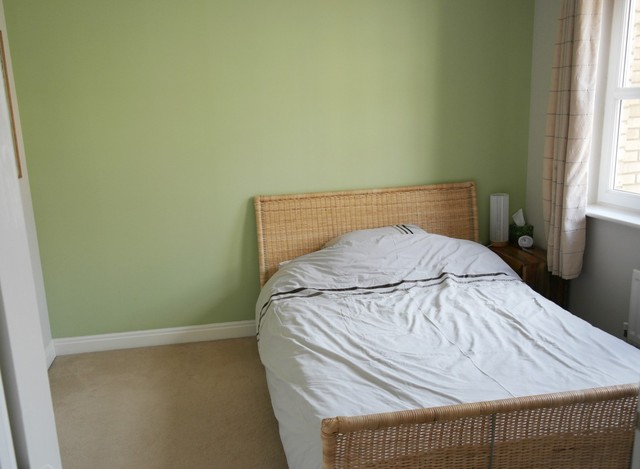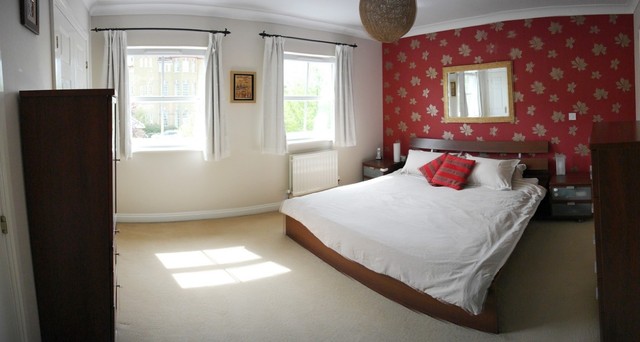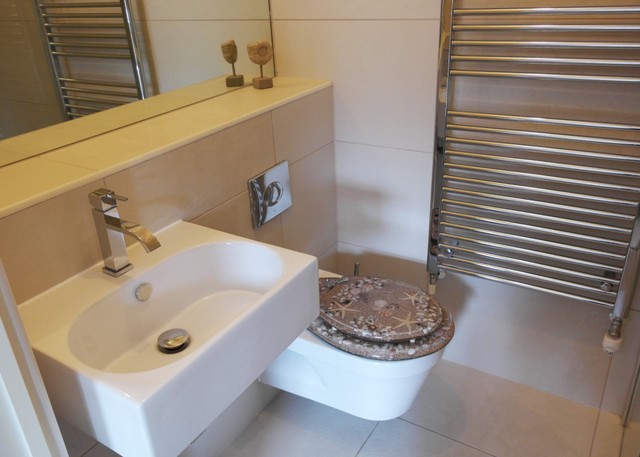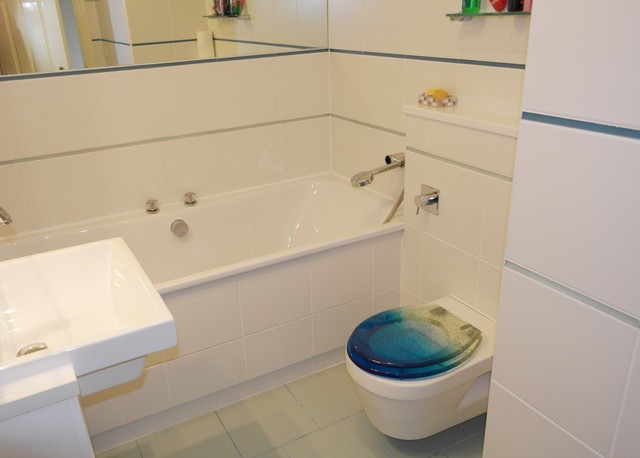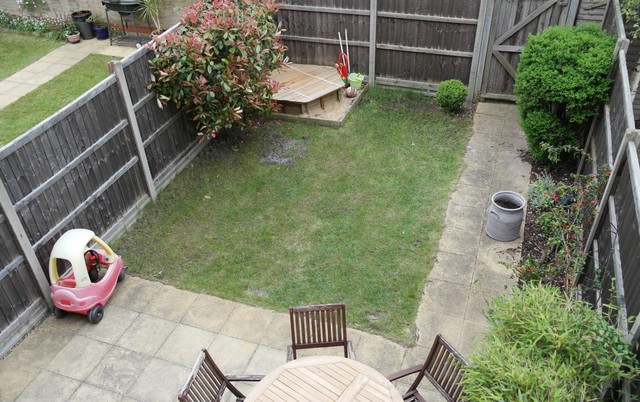Agent details
This property is listed with:
County Property Management
Surrey House, 46 Commercial Way, Woking, Surrey, GU21 6HW
- Telephone:
- 01483 883 900
Full Details for 5 Bedroom Detached to rent in Woking, GU21 :
An extremely spacious five bedroom, three bathroom, three reception room family home situated in a modern cul-de-sac development.
Set on the perpetually popular and excellently located Brookwood Manor development and within a quiet cul-de-sac, is this extremely spacious five bedroom modern family home. The accommodation is well presented throughout, sensibly arranged over three floors and affords a good degree of flexibility. To the ground floor there is a family room, cloakroom, utility room and an impressive kitchen/dining space with a modern installation and doors opening onto the rear garden. On the first floor there is a large sitting room with garden views, a further cloakroom, two bedrooms and a bathroom, whilst on the top level there is three further bedrooms and two bathrooms. Two of the three bathrooms are ensuite, with the third bathroom and two cloaks independent. Outside there is a compact but well enclosed garden to the rear and allocated parking leading to a garage at the front. Townhouse style properties are often presumed as being oddly laid out and hard to live with, but this really is an exception to the rule offering excellent family space with a very user friendly floor-plan. As such, viewing is highly recommended.
Ground Floor
Hallway
Family Room
Kitchen/Diner
Utility Room
Downstairs Cloakroom
First Floor
First Floor Cloakroom
Sitting Room
Bedroom
Bedroom
Ensuite
Second Floor
Bedroom
Ensuite
Bedroom
Bedroom
Bathroom
Garden
Parking & Garage
Floorplan
For illustration and guidance purposes only.
Rent excludes the Tenancy Deposit and any other charges or fees - please contact us for further information or visit our website.
Set on the perpetually popular and excellently located Brookwood Manor development and within a quiet cul-de-sac, is this extremely spacious five bedroom modern family home. The accommodation is well presented throughout, sensibly arranged over three floors and affords a good degree of flexibility. To the ground floor there is a family room, cloakroom, utility room and an impressive kitchen/dining space with a modern installation and doors opening onto the rear garden. On the first floor there is a large sitting room with garden views, a further cloakroom, two bedrooms and a bathroom, whilst on the top level there is three further bedrooms and two bathrooms. Two of the three bathrooms are ensuite, with the third bathroom and two cloaks independent. Outside there is a compact but well enclosed garden to the rear and allocated parking leading to a garage at the front. Townhouse style properties are often presumed as being oddly laid out and hard to live with, but this really is an exception to the rule offering excellent family space with a very user friendly floor-plan. As such, viewing is highly recommended.
Ground Floor
Hallway
Family Room
Kitchen/Diner
Utility Room
Downstairs Cloakroom
First Floor
First Floor Cloakroom
Sitting Room
Bedroom
Bedroom
Ensuite
Second Floor
Bedroom
Ensuite
Bedroom
Bedroom
Bathroom
Garden
Parking & Garage
Floorplan
For illustration and guidance purposes only.
Rent excludes the Tenancy Deposit and any other charges or fees - please contact us for further information or visit our website.
Static Map
Google Street View
House Prices for houses sold in GU21 2FE
Stations Nearby
- Brookwood
- 1.0 mile
- Worplesdon
- 2.4 miles
- Woking
- 2.7 miles
Schools Nearby
- Knowl Hill School
- 1.7 miles
- Freemantles School
- 2.3 miles
- Lower School Ladies' College
- 4.3 miles
- St Hugh of Lincoln Catholic Primary School
- 0.4 miles
- Knaphill School
- 0.2 miles
- The Knaphill Lower School
- 0.3 miles
- The Winston Churchill School A Specialist Sports College
- 0.8 miles
- Woking PRU
- 2.1 miles
- Woking High School
- 2.3 miles


