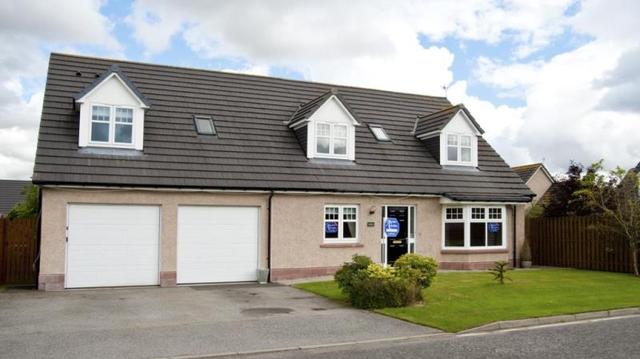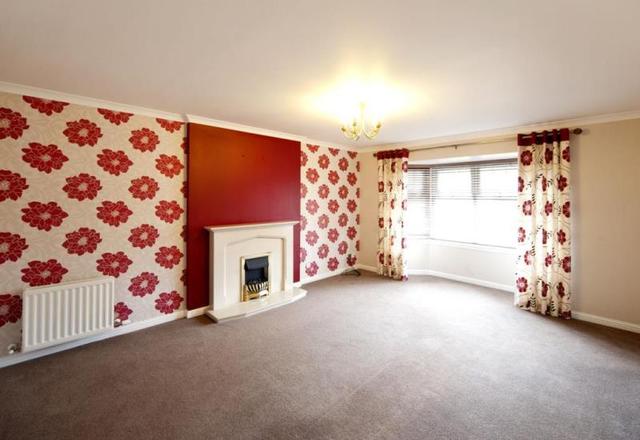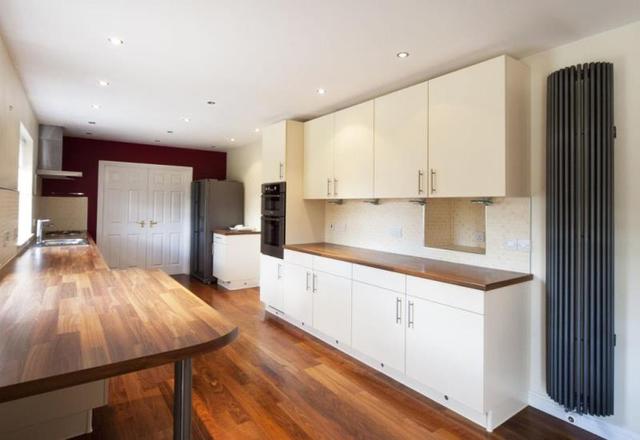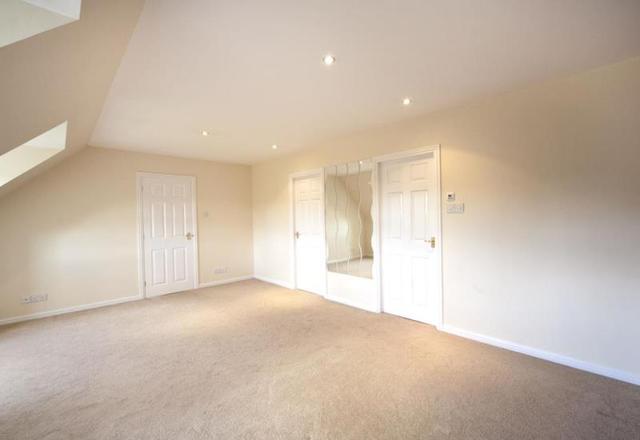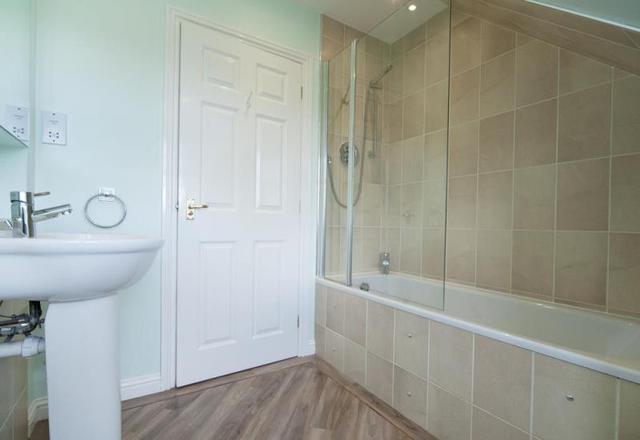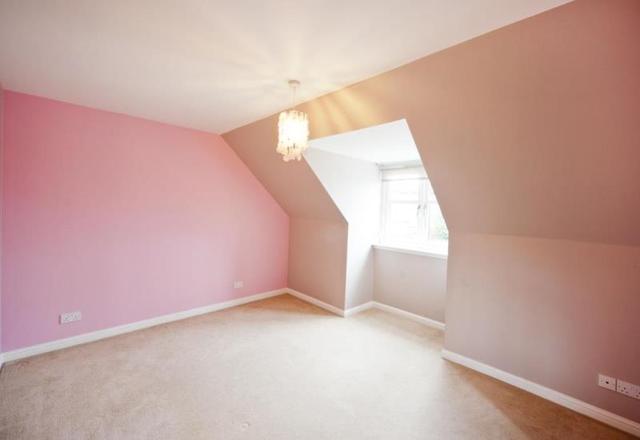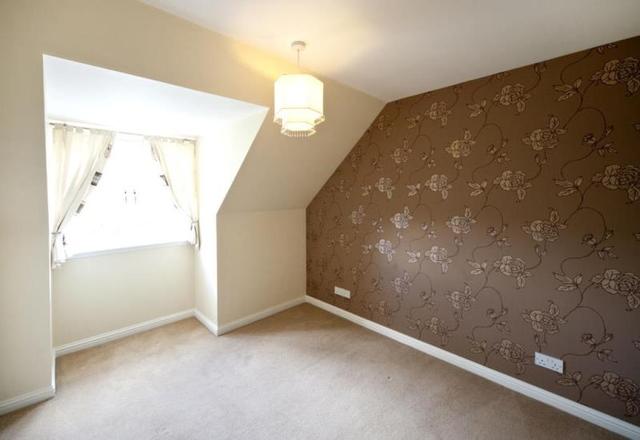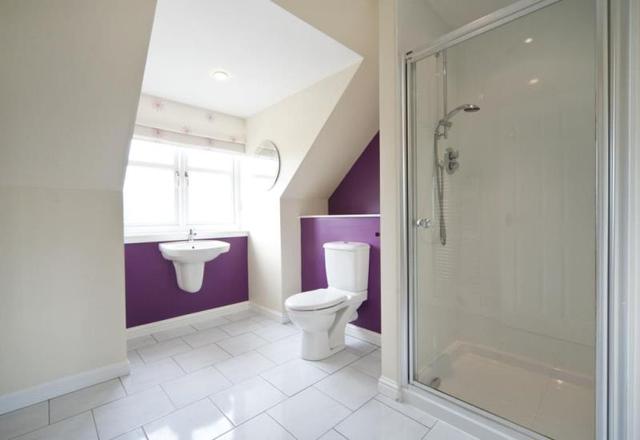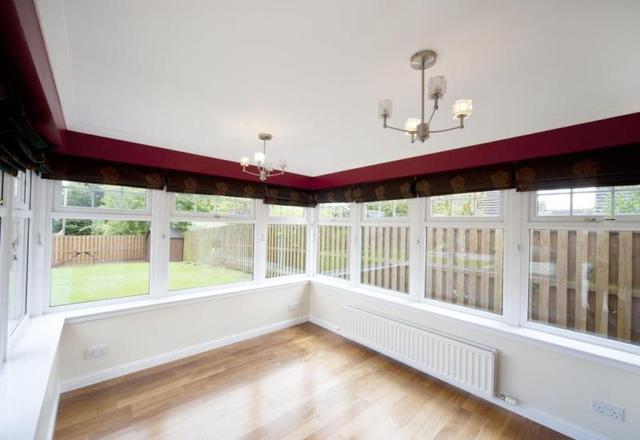Agent details
This property is listed with:
Full Details for 5 Bedroom Detached to rent in Insch, AB52 :
Situated in a quiet residential area in the popular village of Insch we are delighted to offer for lease this SPACIOUS FIVE BEDROOM DETACHED PROPERTY on an UNFURNISHED BASIS. Situated within commuting distance of Inverurie, Aberdeen Airport, Dyce and Aberdeen and has a rail link into the City. The property is served by oil fired central heating, double glazing, double garage and landscaped gardens to the rear and grass laid to the front. Internally the property has been well maintained and has been tastefully decorated throughout. On the ground level the property consists of hallway, lounge, dining room, sunroom, modern dining kitchen, utility room and a double sized bedroom with ensuite facilities. On the upper level there is a master bedroom with ensuite bathroom, three further double bedrooms all with built-in wardrobes, study, and a family bathroom with separate shower cubicle.
Early viewing is essential to fully appreciate the high standard and family accommodation on offer.
The property is available on an unfurnished basis with no pets and no smokers permitted.
Early viewing is essential to fully appreciate the high standard and family accommodation on offer.
The property is available on an unfurnished basis with no pets and no smokers permitted.
| Ground Floor | |
| Hallway | 15'7" x 6'7" (4.75m x 2m). |
| Lounge | 16'3" x 12'10" (4.95m x 3.91m). |
| Cloakroom | 5'5" x 4'3" (1.65m x 1.3m). |
| Dining Kitchen | 33' x 9'7" (10.06m x 2.92m). |
| Dining Room | 12'8" x 9'7" (3.86m x 2.92m). |
| Conservatory | 11'11" x 10'5" (3.63m x 3.18m). |
| Utility Room | 10'4" x 6'3" (3.15m x 1.9m). |
| Bedroom 2 | 12'5" x 9'5" (3.78m x 2.87m). |
| En Suite | 6'8" x 5'10" (2.03m x 1.78m). |
| Upper Floor | |
| Study | 8'10" x 8'4" (2.7m x 2.54m). |
| Master Bedroom | 18'4" x 15'8" (5.59m x 4.78m). |
| En Suite | 9'9" x 8'9" (2.97m x 2.67m). |
| Bedroom 3 | 12'11" x 12'10" (3.94m x 3.91m). |
| Bedroom 4 | 1'2" x 10" (0.36m x 0.25m). |
| Bedroom 5 | 12'5" x 9'5" (3.78m x 2.87m). |
| Family Bathroom | 6'7" x 7'1" (2m x 2.16m). |


