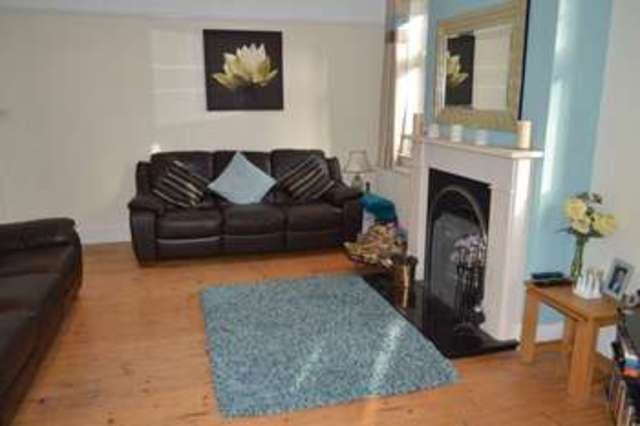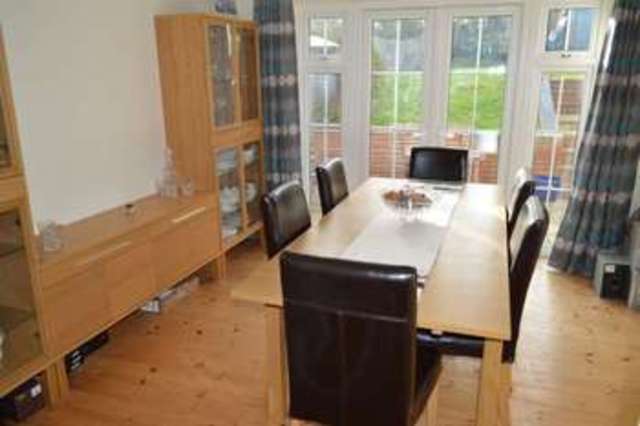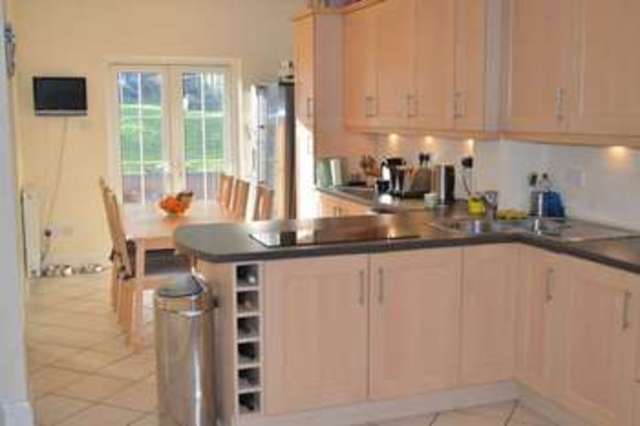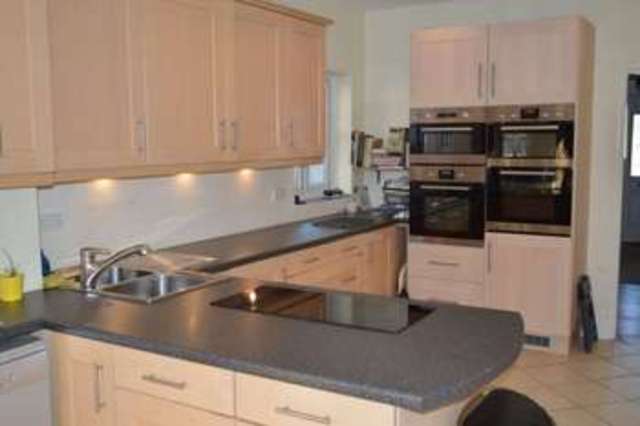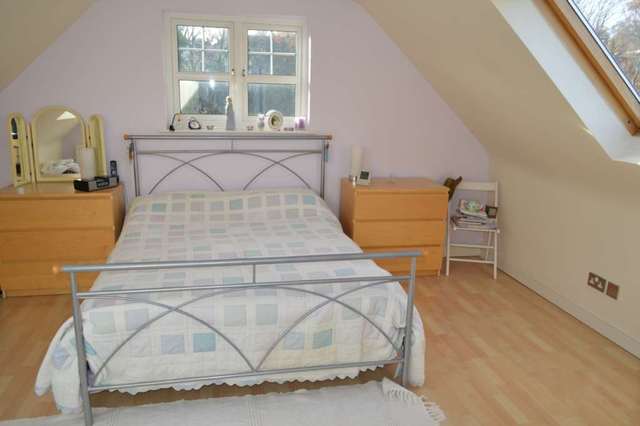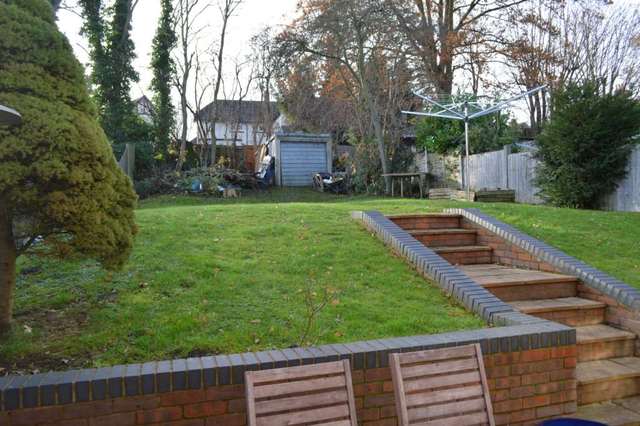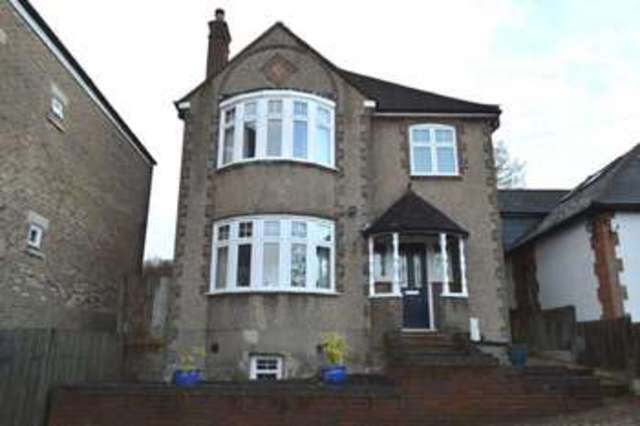Agent details
This property is listed with:
Full Details for 5 Bedroom Detached to rent in Berkhamsted, HP4 :
RECEPTION HALL : CLOAKROOM : DRAWING ROOM : SITTING ROOM : DINING ROOM : FITTED KITCHEN WITH BREAKFAST AREA : TWO LARGE BASEMENT/UTILITY ROOMS : LANDING : FAMILY BATHROM : FOUR BEDROOMS : MASTER BEDROOM WITH EN-SUITE AND DRESSING ROOM : FORMAL REAR GARDEN : BLOCK PAVIA DRIVEWAY PARKING TO THE FRONT : DOUBLE GLAZED WINDOWS AND GAS FIRED CENTRAL HEATING TO RADIATORS :
OPEN STORM PORCH
UPVC double glazed door to:
RECEPTION HALL
Two radiators. Two UPVC double glazed windows. Central heating thermostat. Exposed wood floor. Doors to drawing room, sitting room, cloakroom and kitchen.
CLOAKROOM
Two piece suite in white comprising WC, oblong wash hand basin with mixer tap and vanity unit under. Radiator. Tiled floor. Tile wall. Wall mounted vanity unit and mirror. Inset ceiling lights. Double glazed window.
DRAWING ROOM - 14'7" (4.44m) x 13'0" (3.96m)
Exposed wood floor. Semi bay window. UPVC double glazed window to front and side. Multi fuel stove with raised hearth. Two wall lights.
SITTING ROOM - 15'4" (4.67m) x 13'1" (3.99m)
Two UPVC double glazed windows. Exposed wood floor. Radiator. Fireplace with raised hearth and stone surround and mantle. Two wall lights. Inset ceiling lights. Double doors opening to:
DINING ROOM - 12'3" (3.73m) x 12'3" (3.73m)
Exposed wood floor. Two radiators. UPVC double glazed doors opening to the rear garden. UPVC double glazed windows. Double doors opening to the kitchen/diner.
KITCHEN/BREAKFAST AREA - 24'1" (7.34m) x 10'0" (3.05m)
KITCHEN AREA
Inset double bowl single drainer stainless steel sink unit with mixer taps. Range of wall and floor mounted units providing ample storage space for kitchen utensils and appliances. Roll edge worksurfaces. Three ring electric induction hob. Two integrated double ovens and grill. Tile floor. Inset celing lights.
BREAKFAST AREA
Kitchen units floor and wall mounted extend to the breakfast area with roll edge worksurface. American style fridge freezer. Dishwasher. Radiator. Tile floor. Inset ceiling lights. Double doors leading to outside rear garden.
From the reception hall stairs down into the basement area. Fuse box. Electricity meter.
BASEMENT ROOM 1 - 12'0" (3.66m) x 6'8" (2.03m)
Tumble dryer. Washing machine. Laminate floor. Radiator. Inset ceiling lights. Understairs area. Bi-fold door to cupboard housing water tank and gas fired central heating boiler programmer serving the domestic hot water and radiators. Square arch to basement room.
BASEMENT ROOM 2 - 16'4" (4.98m) x 12'5" (3.78m)
Double glazed window. Radiator. A good size room which could be used for many purposes.
From the reception hall stairs rise and turn to the first floor landing.
LANDING
Double glazed window. Exposed wood floor. Radiator. Doors to bedrooms and bathroom.
BEDROOM TWO - 17'4" (5.28m) Into Bay x 13'0" (3.96m) Max
Exposed wooden floorboards. Radiator. Double glazed windows to the front and side. Useful storage cupboard. Fitted wardrobe.
BEDROOM THREE - 12'3" (3.73m) x 12'1" (3.68m)
Double radiator. UPVC double glazed window. Hatch to loft. Fitted wardrobe.
BEDROOM FOUR - 15'5" (4.7m) x 9'6" (2.9m)
Decorative fireplace. UPVC double glazed windws. Exposed wood floor. Fitted wardrobe.
BEDROOM FIVE - 10'0" (3.05m) x 10'0" (3.05m)
Radiator. UPVC double glazed windows. Fitted wardrobe.
BATHROOM
Four piece suite in white comprising panel bath with hand held spray attachment and mixer tap, low level WC and oblong wash hand basin with vanity unit under. Wall mounted mirror fronted vanity unit and corner shower. Tiled walls and floor. Radiator. UPVC double glazed windows.
Stairs from the landing rise to the second floor.
MASTER BEDROOM SUITE (BEDROOM ONE) - 13'10" (4.22m) x 15'7" (4.75m)
Wood effect laminate floor covering. UPVC double glazed window to rear. Two Velux windows. Eaves storage. Radiator. Door to walk-in wardrobe with hanging rail and shelves and light. Laminated floor. Door to:
ENSUITE SHOWER ROOM
Three piece suite in white with double shower cubicle tiled walls, wash hand basin with vanity unit and low level WC. Laminate floor covering. Radiator. Velux window.
TO THE FRONT
Large block pavia drive providing parking for several vehicles.
TO THE REAR
Paved patio. Steps to the formal area of lawn. Fence either side. Garden storage.
Notice
All photographs are provided for guidance only.
OPEN STORM PORCH
UPVC double glazed door to:
RECEPTION HALL
Two radiators. Two UPVC double glazed windows. Central heating thermostat. Exposed wood floor. Doors to drawing room, sitting room, cloakroom and kitchen.
CLOAKROOM
Two piece suite in white comprising WC, oblong wash hand basin with mixer tap and vanity unit under. Radiator. Tiled floor. Tile wall. Wall mounted vanity unit and mirror. Inset ceiling lights. Double glazed window.
DRAWING ROOM - 14'7" (4.44m) x 13'0" (3.96m)
Exposed wood floor. Semi bay window. UPVC double glazed window to front and side. Multi fuel stove with raised hearth. Two wall lights.
SITTING ROOM - 15'4" (4.67m) x 13'1" (3.99m)
Two UPVC double glazed windows. Exposed wood floor. Radiator. Fireplace with raised hearth and stone surround and mantle. Two wall lights. Inset ceiling lights. Double doors opening to:
DINING ROOM - 12'3" (3.73m) x 12'3" (3.73m)
Exposed wood floor. Two radiators. UPVC double glazed doors opening to the rear garden. UPVC double glazed windows. Double doors opening to the kitchen/diner.
KITCHEN/BREAKFAST AREA - 24'1" (7.34m) x 10'0" (3.05m)
KITCHEN AREA
Inset double bowl single drainer stainless steel sink unit with mixer taps. Range of wall and floor mounted units providing ample storage space for kitchen utensils and appliances. Roll edge worksurfaces. Three ring electric induction hob. Two integrated double ovens and grill. Tile floor. Inset celing lights.
BREAKFAST AREA
Kitchen units floor and wall mounted extend to the breakfast area with roll edge worksurface. American style fridge freezer. Dishwasher. Radiator. Tile floor. Inset ceiling lights. Double doors leading to outside rear garden.
From the reception hall stairs down into the basement area. Fuse box. Electricity meter.
BASEMENT ROOM 1 - 12'0" (3.66m) x 6'8" (2.03m)
Tumble dryer. Washing machine. Laminate floor. Radiator. Inset ceiling lights. Understairs area. Bi-fold door to cupboard housing water tank and gas fired central heating boiler programmer serving the domestic hot water and radiators. Square arch to basement room.
BASEMENT ROOM 2 - 16'4" (4.98m) x 12'5" (3.78m)
Double glazed window. Radiator. A good size room which could be used for many purposes.
From the reception hall stairs rise and turn to the first floor landing.
LANDING
Double glazed window. Exposed wood floor. Radiator. Doors to bedrooms and bathroom.
BEDROOM TWO - 17'4" (5.28m) Into Bay x 13'0" (3.96m) Max
Exposed wooden floorboards. Radiator. Double glazed windows to the front and side. Useful storage cupboard. Fitted wardrobe.
BEDROOM THREE - 12'3" (3.73m) x 12'1" (3.68m)
Double radiator. UPVC double glazed window. Hatch to loft. Fitted wardrobe.
BEDROOM FOUR - 15'5" (4.7m) x 9'6" (2.9m)
Decorative fireplace. UPVC double glazed windws. Exposed wood floor. Fitted wardrobe.
BEDROOM FIVE - 10'0" (3.05m) x 10'0" (3.05m)
Radiator. UPVC double glazed windows. Fitted wardrobe.
BATHROOM
Four piece suite in white comprising panel bath with hand held spray attachment and mixer tap, low level WC and oblong wash hand basin with vanity unit under. Wall mounted mirror fronted vanity unit and corner shower. Tiled walls and floor. Radiator. UPVC double glazed windows.
Stairs from the landing rise to the second floor.
MASTER BEDROOM SUITE (BEDROOM ONE) - 13'10" (4.22m) x 15'7" (4.75m)
Wood effect laminate floor covering. UPVC double glazed window to rear. Two Velux windows. Eaves storage. Radiator. Door to walk-in wardrobe with hanging rail and shelves and light. Laminated floor. Door to:
ENSUITE SHOWER ROOM
Three piece suite in white with double shower cubicle tiled walls, wash hand basin with vanity unit and low level WC. Laminate floor covering. Radiator. Velux window.
TO THE FRONT
Large block pavia drive providing parking for several vehicles.
TO THE REAR
Paved patio. Steps to the formal area of lawn. Fence either side. Garden storage.
Notice
All photographs are provided for guidance only.
Static Map
Google Street View
House Prices for houses sold in HP4 2BX
Stations Nearby
- Berkhamsted
- 0.4 miles
- Hemel Hempstead
- 3.0 miles
- Tring
- 4.1 miles
Schools Nearby
- Berkhamsted School
- 0.2 miles
- Egerton-Rothesay School
- 1.4 miles
- The Collett School
- 3.2 miles
- Swing Gate First School & Nursery
- 0.1 miles
- Victoria Church of England First School Berkhamsted
- 0.3 miles
- Berkhamsted Preparatory School
- 0.5 miles
- John F Kennedy Catholic School
- 2.4 miles
- Amersham and Wycombe College
- 3.0 miles
- Ashlyns School
- 0.4 miles



