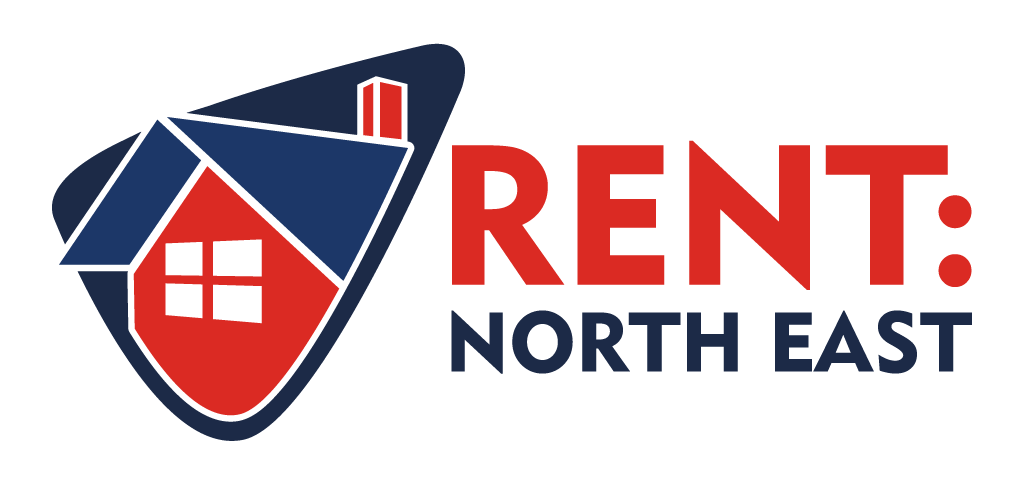Agent details
This property is listed with:
Full Details for 4 Bedroom Town House to rent in Durham, DH1 :
DESCRIPTION *** AVAILABLE MID JULY 2016, UNFURNISHED, SOUGHT AFTER LOCATION, WELL PRESENTED *** This four bedroom town house is located on Paxton Mews in Pity Me, Durham. The property is well presented throughout and is available mid July 2016 on an unfurnished basis. The property briefly comprises; an entrance hall, modern fitted kitchen, living room and a downstairs toilet. To the first floor there are two bedrooms (master with ensuite) and a further two bedrooms on the second floor. Externally the property benefits from a rear garden and off street car parking. Viewings are highly recommended so please call us on 0191 384 3330.
ENTRANCE HALL With laminate flooring and a radiator.
KITCHEN/DINER 11' 1" x 9' 3" (3.385m x 2.841m) Modern kitchen with fitted wall and base units with a contrasting work surface, stainless steel sink/drainer with mixer tap, integrated electric oven with four ring gas hob and extractor fan above, integrated fridge/freezer, plumbing for a washing machine, plumbing for a dishwasher, tiled splash back, laminate flooring, a radiator and a double glazed window to the front.
LIVING ROOM 13' 8" x 12' 10" (4.170m x 3.927m) Spacious living room with laminate flooring, a radiator, a double glazed window to the rear and a door leading to the rear garden.
DOWNSTAIRS WC Including a low level WC, a pedestal wash hand basin, a radiator and vinyl flooring.
STAIRS TO FIRST FLOOR With carpet flooring.
FIRST FLOOR LANDING With carpet flooring and a radiator.
MASTER BEDROOM 13' 8" x 12' 10" (4.170m x 3.937m) Bedroom with carpet flooring, a radiator and two double glazed windows to the rear.
ENSUITE Including a shower cubicle, a low level WC, a pedestal wash hand basin, a shaving point, vinyl flooring and a radiator.
BEDROOM TWO 7' 6" x 6' 10" (2.293m x 2.106m) Bedroom with carpet flooring, a radiator and a double glazed window to the front.
STAIRS TO SECOND FLOOR With carpet flooring.
SECOND FLOOR LANDING With carpet flooring.
BEDROOM THREE 13' 8" x 12' 10" (4.175m x 3.918m) Bedroom including carpet flooring, a radiator and two velux windows.
BEDROOM FOUR 13' 6" x 11' 1" (4.127m x 3.395m) Bedroom with carpet flooring, a radiator, a double glazed window to the front and a velux window.
GARDEN There is a rear garden mostly laid to lawn with a paved patio and a shed.
FEES In order to move into this property the applicant is required to pay the following
Non Refundable £100 holding fee (which reserves the property whilst the referencing is carried out)
Then the initial monies due on the day the applicant moves in are
First months rent
Damage Deposit (the same amount as the rent)
£200 Administration Fee
ENTRANCE HALL With laminate flooring and a radiator.
KITCHEN/DINER 11' 1" x 9' 3" (3.385m x 2.841m) Modern kitchen with fitted wall and base units with a contrasting work surface, stainless steel sink/drainer with mixer tap, integrated electric oven with four ring gas hob and extractor fan above, integrated fridge/freezer, plumbing for a washing machine, plumbing for a dishwasher, tiled splash back, laminate flooring, a radiator and a double glazed window to the front.
LIVING ROOM 13' 8" x 12' 10" (4.170m x 3.927m) Spacious living room with laminate flooring, a radiator, a double glazed window to the rear and a door leading to the rear garden.
DOWNSTAIRS WC Including a low level WC, a pedestal wash hand basin, a radiator and vinyl flooring.
STAIRS TO FIRST FLOOR With carpet flooring.
FIRST FLOOR LANDING With carpet flooring and a radiator.
MASTER BEDROOM 13' 8" x 12' 10" (4.170m x 3.937m) Bedroom with carpet flooring, a radiator and two double glazed windows to the rear.
ENSUITE Including a shower cubicle, a low level WC, a pedestal wash hand basin, a shaving point, vinyl flooring and a radiator.
BEDROOM TWO 7' 6" x 6' 10" (2.293m x 2.106m) Bedroom with carpet flooring, a radiator and a double glazed window to the front.
STAIRS TO SECOND FLOOR With carpet flooring.
SECOND FLOOR LANDING With carpet flooring.
BEDROOM THREE 13' 8" x 12' 10" (4.175m x 3.918m) Bedroom including carpet flooring, a radiator and two velux windows.
BEDROOM FOUR 13' 6" x 11' 1" (4.127m x 3.395m) Bedroom with carpet flooring, a radiator, a double glazed window to the front and a velux window.
GARDEN There is a rear garden mostly laid to lawn with a paved patio and a shed.
FEES In order to move into this property the applicant is required to pay the following
Non Refundable £100 holding fee (which reserves the property whilst the referencing is carried out)
Then the initial monies due on the day the applicant moves in are
First months rent
Damage Deposit (the same amount as the rent)
£200 Administration Fee
Static Map
Google Street View
House Prices for houses sold in DH1 5BS
Stations Nearby
- Seaham
- 10.1 miles
- Chester-le-Street
- 3.5 miles
- Durham
- 1.7 miles
Schools Nearby
- Durham Trinity School
- 1.1 miles
- Durham School
- 2.3 miles
- Durham High School for Girls
- 3.3 miles
- St Godric's Roman Catholic Voluntary Aided Primary School, Durham
- 0.4 miles
- Blue Coat CofE (Aided) Junior School
- 0.7 miles
- Framwellgate Moor Primary School
- 0.6 miles
- Framwellgate School Durham
- 0.5 miles
- New College Durham
- 0.7 miles
- St Leonard's Roman Catholic Voluntary Aided Comprehensive School
- 1.4 miles






















