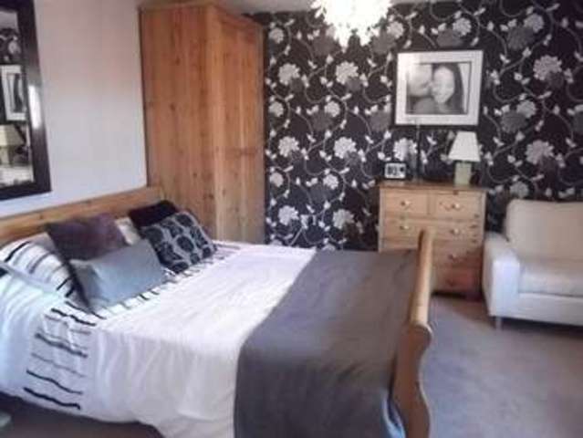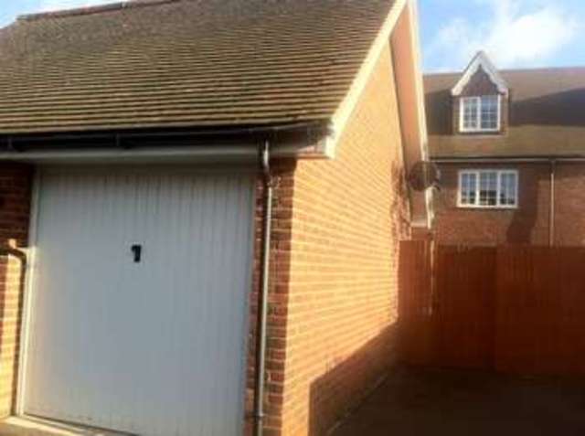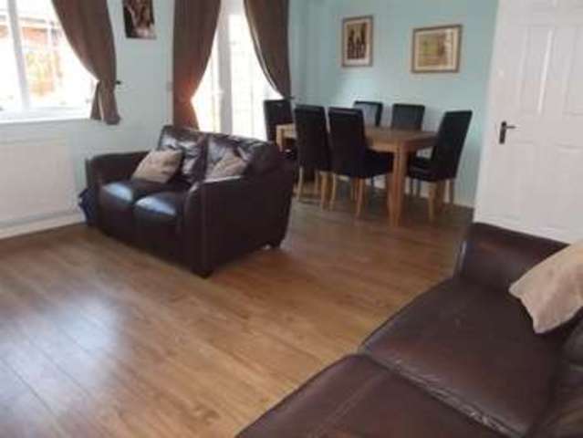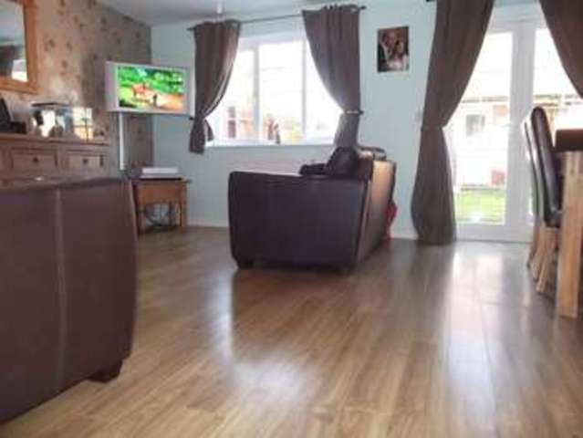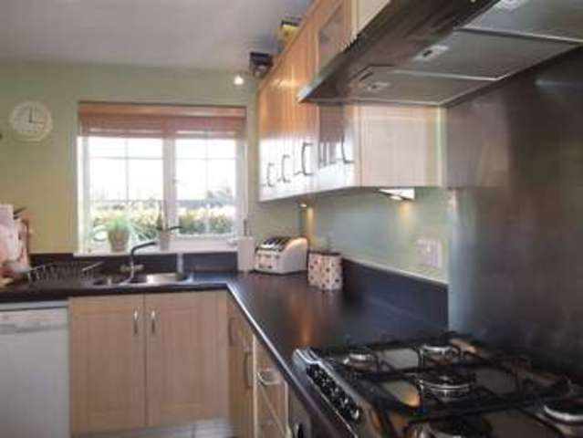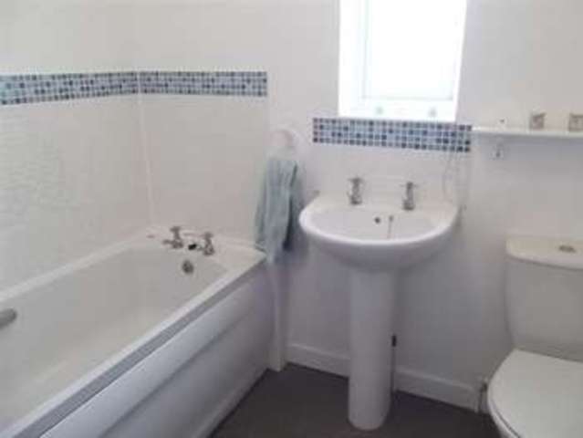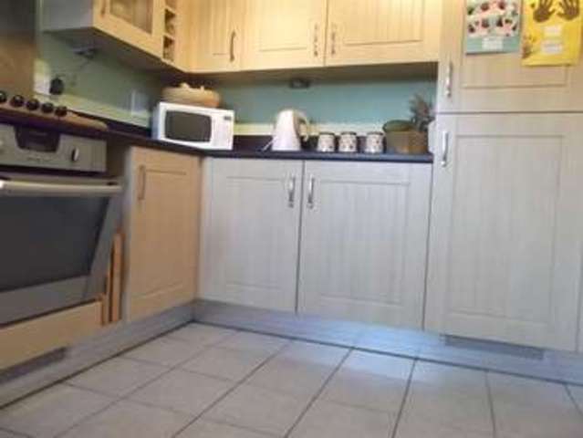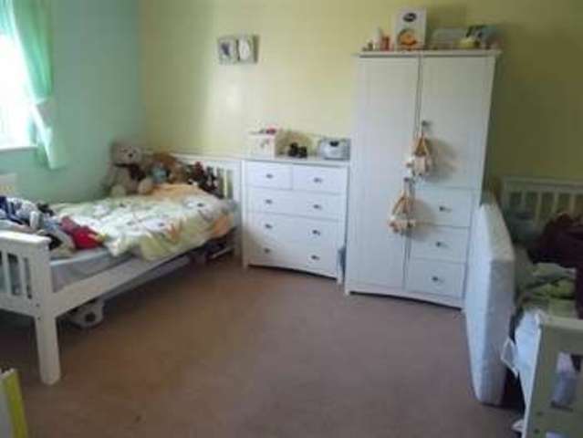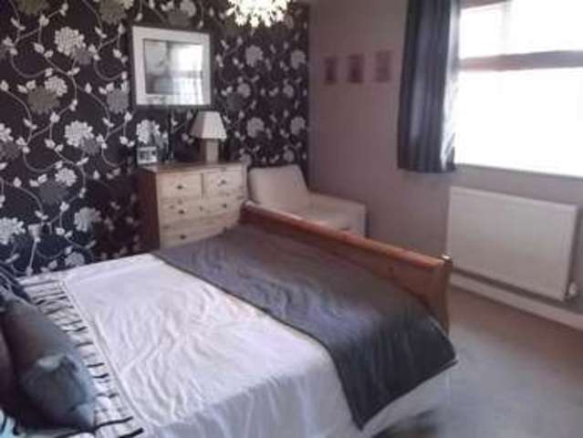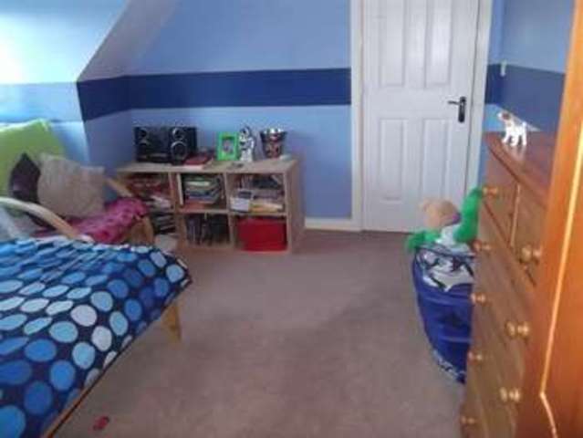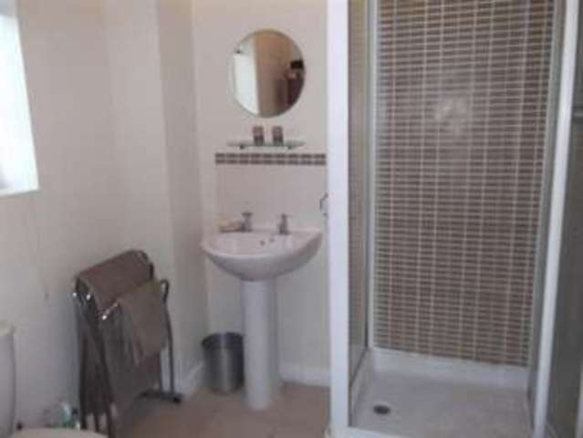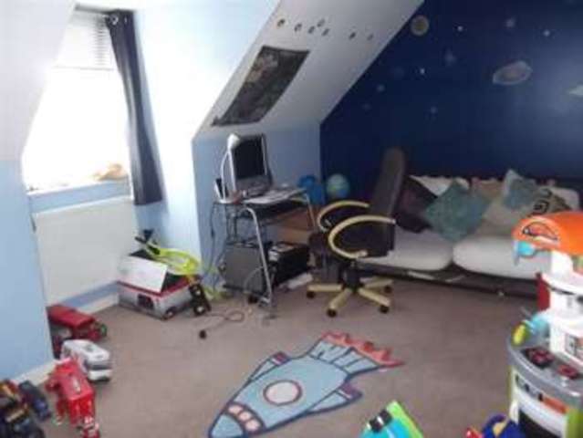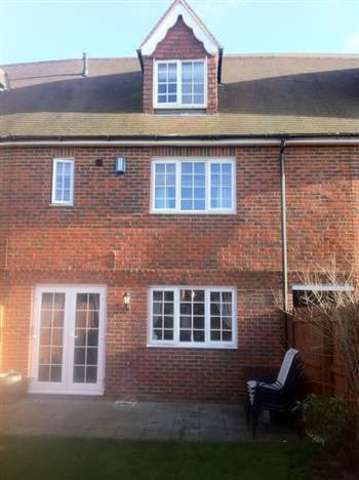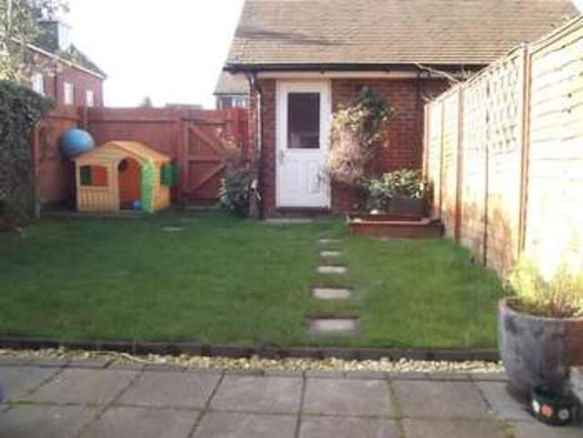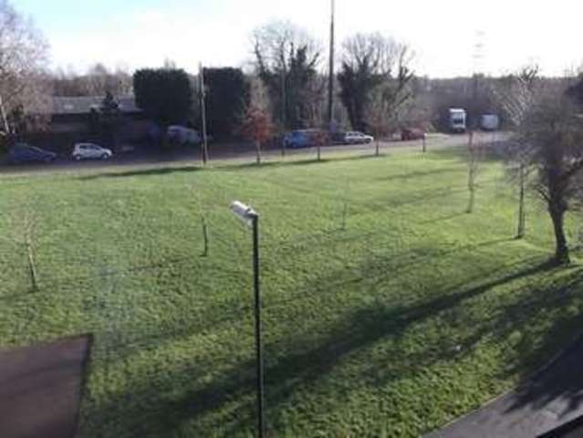Agent details
This property is listed with:
Full Details for 4 Bedroom Town House to rent in Crawley, RH11 :
Blakemore & Sons are pleased to offer for let this 4 bedroom town house in Crawley.
Accommodation is spread across 3 floors and comprises:
* Hallway
* Downstairs Cloakroom
White suite comprising of wash-hand basin, low level wc, radiator, double-glazed window to front.
* Kitchen: 4m x 2.5m (max) (13' 1\" x 8' 2\")
A range of base and wall units, work surfaces with upstands, built-in electric oven, 5-burner gas hob, stainless steel extractor above, integrated fridge, integrated washing machine, dishwasher, lighting within and under wall units, tiled floor, radiator, double-glazed window to front.
* Lounge: 5.1m (max) x 4.3m (16' 9\" x 14' 1\")
Double-glazed window to rear and French doors onto patio, built-in large storage under stairs.
FIRST FLOOR
* Landing
Full height storage cupboard, radiator.
* Family Bathroom
White suite comprising of panel enclosed bath, wash-hand basin, low level wc, radiator, double-glazed window to front.
* Bedroom 1: 3.7m x 3.6m (12' 2\" x 11' 10\")
Double-glazed window to rear, radiator, door to:
* En-Suite
White suite comprising of glass shower cubicle, wash-hand basin, low level wc, tiled floor, radiator, double-glazed window to rear.
* Bedroom 2: 4m x 3.5m (max) (13' 1\" x 11' 6\")
Double-glazed window to front, radiator.
SECOND FLOOR
* Landing
Under eaves storage, full-height storage cupboard, radiator.
* Bedroom 3: 3.7m x 3.3m (max) (12' 2\" x 10' 10\")
Double-glazed window to rear, radiator.
* Bedroom 4: 4.5m x 2.6m (14' 9\" x 8' 6\")
Double-glazed window to front, under eaves storage, radiator.
OUTSIDE
* Front Garden
With shrub borders, path and pleasant green outlook.
* Rear Garden
Patio, pathway and area laid to lawn, fully enclosed. Back gate and rear access to:
* Garage
With power and light, up and over door.
Accommodation is spread across 3 floors and comprises:
* Hallway
* Downstairs Cloakroom
White suite comprising of wash-hand basin, low level wc, radiator, double-glazed window to front.
* Kitchen: 4m x 2.5m (max) (13' 1\" x 8' 2\")
A range of base and wall units, work surfaces with upstands, built-in electric oven, 5-burner gas hob, stainless steel extractor above, integrated fridge, integrated washing machine, dishwasher, lighting within and under wall units, tiled floor, radiator, double-glazed window to front.
* Lounge: 5.1m (max) x 4.3m (16' 9\" x 14' 1\")
Double-glazed window to rear and French doors onto patio, built-in large storage under stairs.
FIRST FLOOR
* Landing
Full height storage cupboard, radiator.
* Family Bathroom
White suite comprising of panel enclosed bath, wash-hand basin, low level wc, radiator, double-glazed window to front.
* Bedroom 1: 3.7m x 3.6m (12' 2\" x 11' 10\")
Double-glazed window to rear, radiator, door to:
* En-Suite
White suite comprising of glass shower cubicle, wash-hand basin, low level wc, tiled floor, radiator, double-glazed window to rear.
* Bedroom 2: 4m x 3.5m (max) (13' 1\" x 11' 6\")
Double-glazed window to front, radiator.
SECOND FLOOR
* Landing
Under eaves storage, full-height storage cupboard, radiator.
* Bedroom 3: 3.7m x 3.3m (max) (12' 2\" x 10' 10\")
Double-glazed window to rear, radiator.
* Bedroom 4: 4.5m x 2.6m (14' 9\" x 8' 6\")
Double-glazed window to front, under eaves storage, radiator.
OUTSIDE
* Front Garden
With shrub borders, path and pleasant green outlook.
* Rear Garden
Patio, pathway and area laid to lawn, fully enclosed. Back gate and rear access to:
* Garage
With power and light, up and over door.


