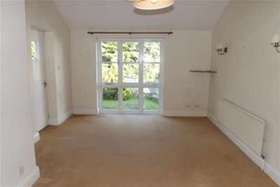Agent details
This property is listed with:
Full Details for 4 Bedroom Terraced to rent in Dartmouth, TQ6 :
A completely and tastefully modernised and refurbished mid terraced, Listed 4 storey 4 bedroom house situated within a Conservation Area and Area Of Outstanding Natural Beauty in a level town centre location and benefitting from gas fired central heating, having a double length garage with doors leading to the rear paved enclosed courtyard with access onto Lake Street.
The property is presented to a high standard, is fully modernised yet retains many original features.
The agents recommend an early viewing in order to fully appreciate the standard of presentation, the accommodation and convenient location.
THE ACCOMMODATION COMPRISES: (ALL MEASUREMENTS APPROX)
GROUND FLOOR
ENTRANCE HALL: Part glazed entrance door, with staircase off, door to:
UTILITY ROOM: With work surface with inset stainless steel sink unit, mixer tap, cupboard under, space for washing machine, understairs storage area, tiled flooring and surround, extractor fan, double glazed window, Ferroli Optimax HE Plus 31C wall mounted premix condensing combination gas boiler.
Integral garage with electric up and over door, electric meter and fuse box, 2 doors to hallway, double opening doors to rear patio.
FIRST FLOOR
Half and full landing:
LOUNGE: With feature Devon tiled fire place and original treaded exposed floor boarding together with coved and cornice ceiling.
KITCHEN: Newly fitted with Lamona appliances including electric radiant cooking panelled hob with oven under, adjoining fitted fridge and cooker hood, a range of base, eye level and drawer units with shelving and work surfaces, inset stainless steel 1½ bowl sink with mixer tap, tiled surrounds and exposed feature floorboards.
BATHROOM/WC: With new white suite incorporating a panelled bath with shower mixer attachment, basin and low level WC, tiled floors, extractor fan, wall mirror.
SECOND FLOOR
Half and full landing:
BEDROOM 1: With feature exposed floor boards and picture rail.
BEDROOM 2: With feature exposed floor boards and picture rail.
SHOWER ROOM /WC: White with walk in shower cubical, pedestal basin and low level WC, tiled floors, extractor fan.
THIRD FLOOR (Some restricted head height and sloping ceilings)
BEDROOM 3: With exposed beams.
BEDROOM 4: With exposed beams.
OUTSIDE: Rear paved patio/ courtyard accessed from the garage, with tap and rear entrance leading onto Lake Street.
COUNCIL TAX BAND: - amount payable Approx £1588.00
POST CODE: TQ6 9RT
PLEASE NOTE: NO PETS, NO SMOKING IN PROPERTY AND NO MULTIPLE OCCUPANCY
NOTE: References required together with a non refundable Fee of £150 for one person and £50 per applicant thereafter (payable on reservation) plus equivalent of 1½ months rent or £1000 whichever is greater as deposit, plus 1 months rent in advance.
The property is presented to a high standard, is fully modernised yet retains many original features.
The agents recommend an early viewing in order to fully appreciate the standard of presentation, the accommodation and convenient location.
THE ACCOMMODATION COMPRISES: (ALL MEASUREMENTS APPROX)
GROUND FLOOR
ENTRANCE HALL: Part glazed entrance door, with staircase off, door to:
UTILITY ROOM: With work surface with inset stainless steel sink unit, mixer tap, cupboard under, space for washing machine, understairs storage area, tiled flooring and surround, extractor fan, double glazed window, Ferroli Optimax HE Plus 31C wall mounted premix condensing combination gas boiler.
Integral garage with electric up and over door, electric meter and fuse box, 2 doors to hallway, double opening doors to rear patio.
FIRST FLOOR
Half and full landing:
LOUNGE: With feature Devon tiled fire place and original treaded exposed floor boarding together with coved and cornice ceiling.
KITCHEN: Newly fitted with Lamona appliances including electric radiant cooking panelled hob with oven under, adjoining fitted fridge and cooker hood, a range of base, eye level and drawer units with shelving and work surfaces, inset stainless steel 1½ bowl sink with mixer tap, tiled surrounds and exposed feature floorboards.
BATHROOM/WC: With new white suite incorporating a panelled bath with shower mixer attachment, basin and low level WC, tiled floors, extractor fan, wall mirror.
SECOND FLOOR
Half and full landing:
BEDROOM 1: With feature exposed floor boards and picture rail.
BEDROOM 2: With feature exposed floor boards and picture rail.
SHOWER ROOM /WC: White with walk in shower cubical, pedestal basin and low level WC, tiled floors, extractor fan.
THIRD FLOOR (Some restricted head height and sloping ceilings)
BEDROOM 3: With exposed beams.
BEDROOM 4: With exposed beams.
OUTSIDE: Rear paved patio/ courtyard accessed from the garage, with tap and rear entrance leading onto Lake Street.
COUNCIL TAX BAND: - amount payable Approx £1588.00
POST CODE: TQ6 9RT
PLEASE NOTE: NO PETS, NO SMOKING IN PROPERTY AND NO MULTIPLE OCCUPANCY
NOTE: References required together with a non refundable Fee of £150 for one person and £50 per applicant thereafter (payable on reservation) plus equivalent of 1½ months rent or £1000 whichever is greater as deposit, plus 1 months rent in advance.
Static Map
Google Street View
House Prices for houses sold in TQ6 9RT
Schools Nearby
- Tower House School
- 5.6 miles
- Torbay School
- 6.4 miles
- Dartmouth Academy
- 0.8 miles
- Dartmouth Primary School and Nursery
- 0.8 miles
- Kingswear Community Primary School
- 0.5 miles
- St John the Baptist Roman Catholic Primary School
- 0.8 miles
- Brixham College
- 4.3 miles
- Churston Ferrers Grammar School
- 3.2 miles
- South Devon College
- 4.4 miles





















