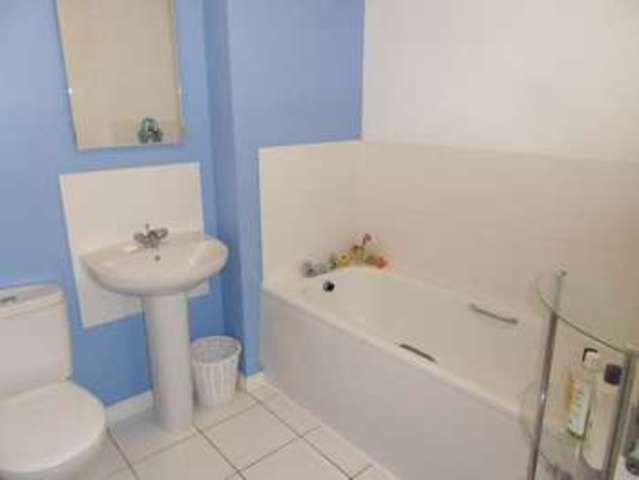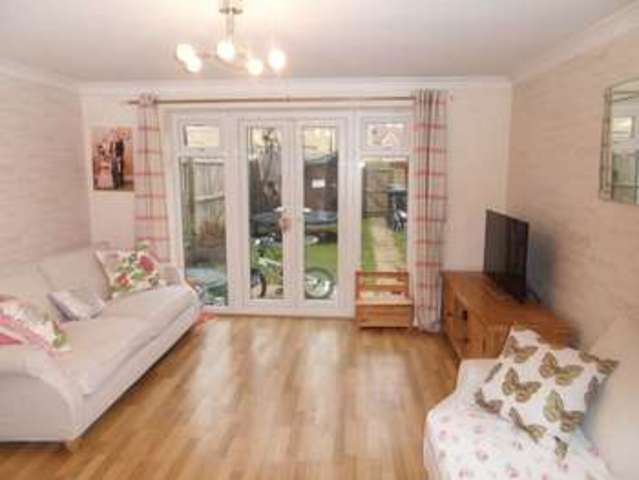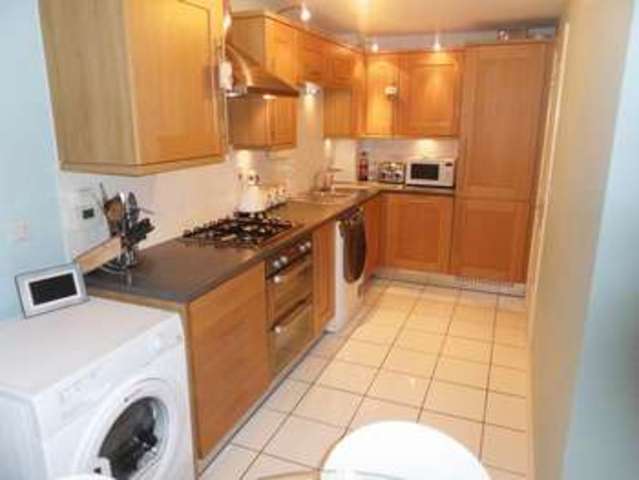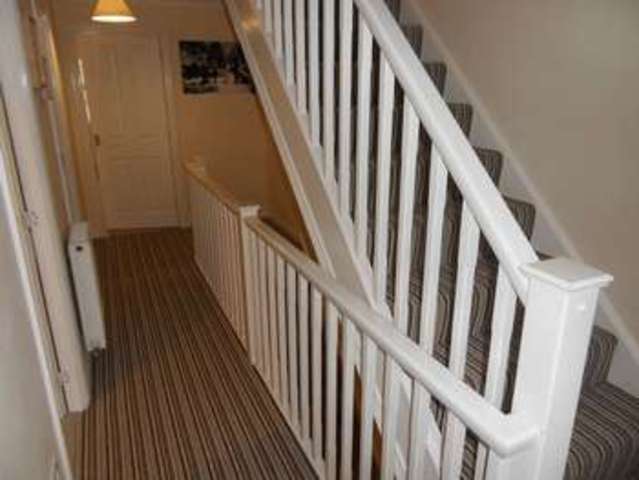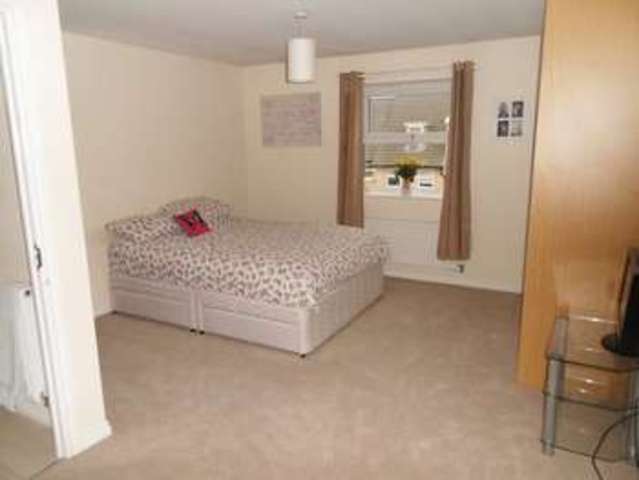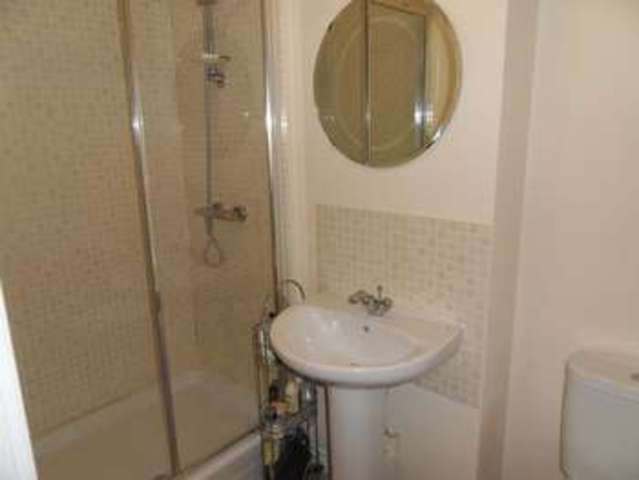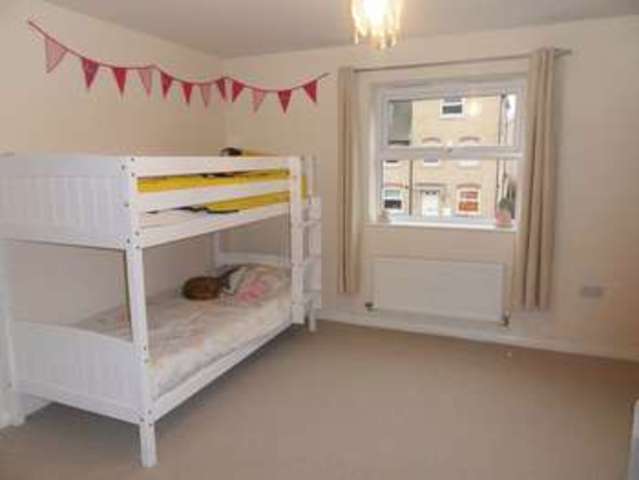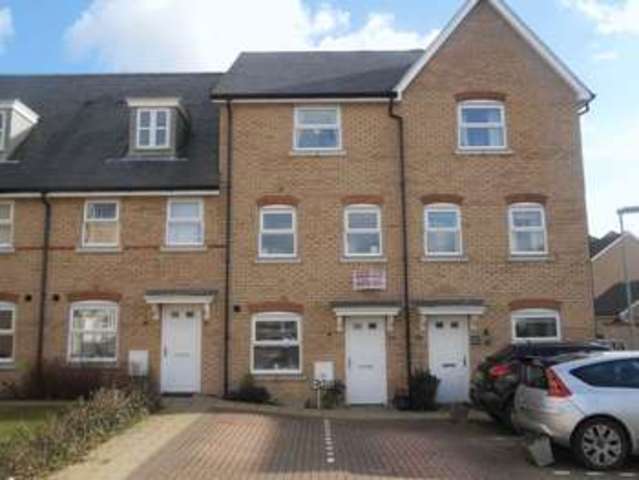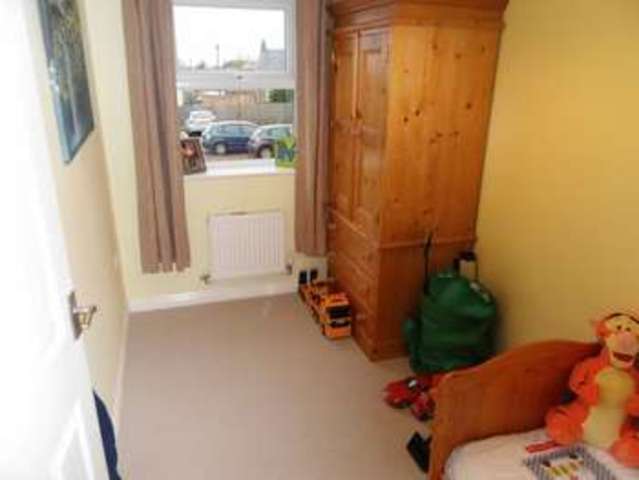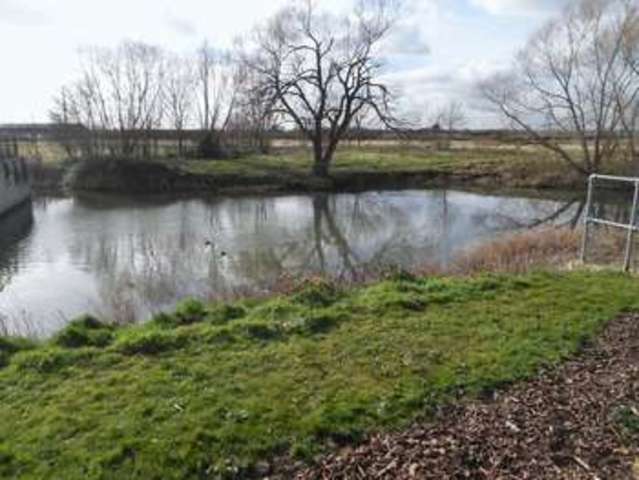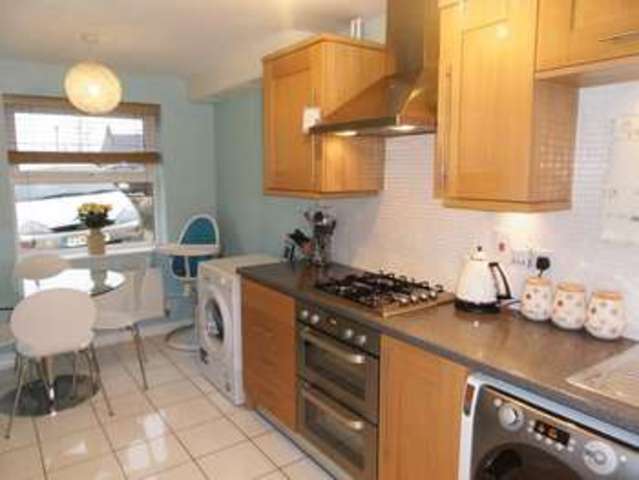Agent details
This property is listed with:
Full Details for 4 Bedroom Terraced to rent in Ely, CB7 :
*NO FEES FOR USAFE. AVAILABLE NOW 4 Spacious Bedrooms, En-Suite, Family Bathroom, Kitchen Breakfast Room With Built In Appliances, Good Size Living Room With French Doors Onto An Enclosed Garden, Allocated Parking. Must Be Viewed.
Entrance Hall
Laminate Flooring, Radiator.
Cloakroom
Corner Pedestal Sink, W/C, Radiator, Ceramic Tiled Floor.
Kitchen/Breakfast Room - 17' 0'' x 6' 3'' (5.18m x 1.90m)
Range of High & Low Level Units, Laminate Counter Top, Space For Washing Machine, Integrated Dishwasher, New Integrated Fridge Freezer, Space For Drier, Stainless Double Oven, Gas Hob, Extractor, Over Unit Down Lights, Ceramic Tiled Floor, UPVC Window, Venetial Blind, Radiator.
Living Room - 13' 0'' x 13' 7'' (3.96m x 4.14m)
Laminate Floor, Radiator, TV/Internet Sockets, Curtain Pole & Curtains, French Doors.
First Floor
Bedroom 2 - 13' 0'' x 12' 5'' (3.96m x 3.78m)
Carpet, UPVC Window, Radiator, Curtain Pole & Curtains.
Bedroom 4 - 10' 11'' x 6' 4'' (3.32m x 1.93m)
Carpet, UPVC Window, Radiator, Curtain Pole & Curtains.
Family Bathroom
Pedestal Sink, W/C, Bath, Radiator, Extractor Fan, Part Wall Tiled, Ceramic Tiled Floor.
Second Floor
Bedroom 3 - 11' 10'' x 9' 4'' (3.60m x 2.84m)
Carpet, UPVC Window, Radiator, Curtain Pole & Curtains.
Master Bedroom - 15' 3'' x 13' 0'' (4.64m x 3.96m)
Built-In Sliding Wardrobes, TV/Internet Point, Carpet, UPVC Window, Radiator, Curtain Pole & Curtains.
En-Suite
Chrome Shower Cubicle, Pedestal Sink, W/C, Ceramic Tile Floor, Radiator.
Enclosed Garden
Patio Area, Laid to Lawn, Garden Shed, Rear Access Gate.
Outside
Allocated Parking To The Front Of The Property.
MONEY LAUNDERING REGULATIONS 2003Intending purchasers will be asked to produce identification and proof of financial status when an offer is received. We would ask for your co-operation in order that there will be no delay in agreeing the sale.THE PROPERTY MISDESCRIPTIONS ACT 1991The Agent has not tested any apparatus, equipment, fixtures and fittings or services and so cannot verify that they are in working order or fit for the purpose. A Buyer is advised to obtain verification from their Solicitor or Surveyor. References to the Tenure of a Property are based on information supplied by the Seller. The Agent has not had sight of the title documents. A Buyer is advised to obtain verification from their Solicitor. You are advised to check the availability of this property before travelling any distance to view. We have taken every precaution to ensure that these details are accurate and not misleading. If there is any point which is of particular importance to you, please contact us and we will provide any information you require. This is advisable, particularly if you intend to travel some distance to view the property. The mention of any appliances and services within these details does not imply that they are in full and efficient working order. These particulars are in draft form awaiting Vendors confirmation of their accuracy. These details must therefore be taken as a guide only and approved details should be requested from the agents.
Entrance Hall
Laminate Flooring, Radiator.
Cloakroom
Corner Pedestal Sink, W/C, Radiator, Ceramic Tiled Floor.
Kitchen/Breakfast Room - 17' 0'' x 6' 3'' (5.18m x 1.90m)
Range of High & Low Level Units, Laminate Counter Top, Space For Washing Machine, Integrated Dishwasher, New Integrated Fridge Freezer, Space For Drier, Stainless Double Oven, Gas Hob, Extractor, Over Unit Down Lights, Ceramic Tiled Floor, UPVC Window, Venetial Blind, Radiator.
Living Room - 13' 0'' x 13' 7'' (3.96m x 4.14m)
Laminate Floor, Radiator, TV/Internet Sockets, Curtain Pole & Curtains, French Doors.
First Floor
Bedroom 2 - 13' 0'' x 12' 5'' (3.96m x 3.78m)
Carpet, UPVC Window, Radiator, Curtain Pole & Curtains.
Bedroom 4 - 10' 11'' x 6' 4'' (3.32m x 1.93m)
Carpet, UPVC Window, Radiator, Curtain Pole & Curtains.
Family Bathroom
Pedestal Sink, W/C, Bath, Radiator, Extractor Fan, Part Wall Tiled, Ceramic Tiled Floor.
Second Floor
Bedroom 3 - 11' 10'' x 9' 4'' (3.60m x 2.84m)
Carpet, UPVC Window, Radiator, Curtain Pole & Curtains.
Master Bedroom - 15' 3'' x 13' 0'' (4.64m x 3.96m)
Built-In Sliding Wardrobes, TV/Internet Point, Carpet, UPVC Window, Radiator, Curtain Pole & Curtains.
En-Suite
Chrome Shower Cubicle, Pedestal Sink, W/C, Ceramic Tile Floor, Radiator.
Enclosed Garden
Patio Area, Laid to Lawn, Garden Shed, Rear Access Gate.
Outside
Allocated Parking To The Front Of The Property.
MONEY LAUNDERING REGULATIONS 2003Intending purchasers will be asked to produce identification and proof of financial status when an offer is received. We would ask for your co-operation in order that there will be no delay in agreeing the sale.THE PROPERTY MISDESCRIPTIONS ACT 1991The Agent has not tested any apparatus, equipment, fixtures and fittings or services and so cannot verify that they are in working order or fit for the purpose. A Buyer is advised to obtain verification from their Solicitor or Surveyor. References to the Tenure of a Property are based on information supplied by the Seller. The Agent has not had sight of the title documents. A Buyer is advised to obtain verification from their Solicitor. You are advised to check the availability of this property before travelling any distance to view. We have taken every precaution to ensure that these details are accurate and not misleading. If there is any point which is of particular importance to you, please contact us and we will provide any information you require. This is advisable, particularly if you intend to travel some distance to view the property. The mention of any appliances and services within these details does not imply that they are in full and efficient working order. These particulars are in draft form awaiting Vendors confirmation of their accuracy. These details must therefore be taken as a guide only and approved details should be requested from the agents.
Static Map
Google Street View
House Prices for houses sold in CB7 5ZJ
Stations Nearby
- Newmarket
- 7.2 miles
- Waterbeach
- 7.5 miles
- Ely
- 4.9 miles
Schools Nearby
- The Harbour School
- 6.5 miles
- Highfield Special School
- 5.8 miles
- Pilgrim PRU
- 11.6 miles
- St Andrew's CofE Primary School
- 0.4 miles
- Fordham CofE Primary School
- 3.0 miles
- The Weatheralls Primary School
- 0.3 miles
- Soham Village College
- 0.4 miles
- King's Ely Senior
- 5.3 miles
- Newmarket College
- 6.3 miles


