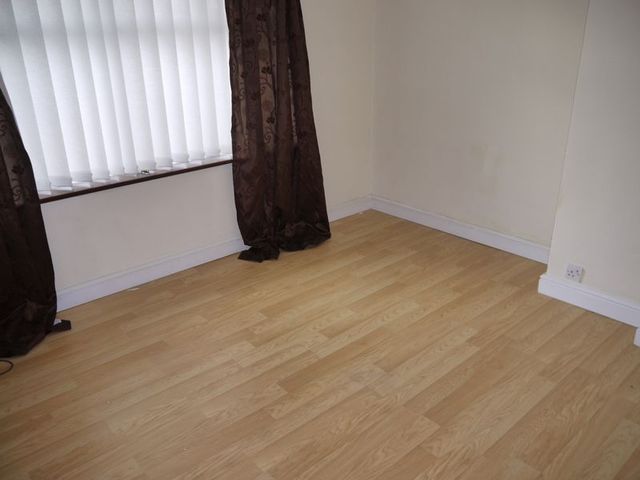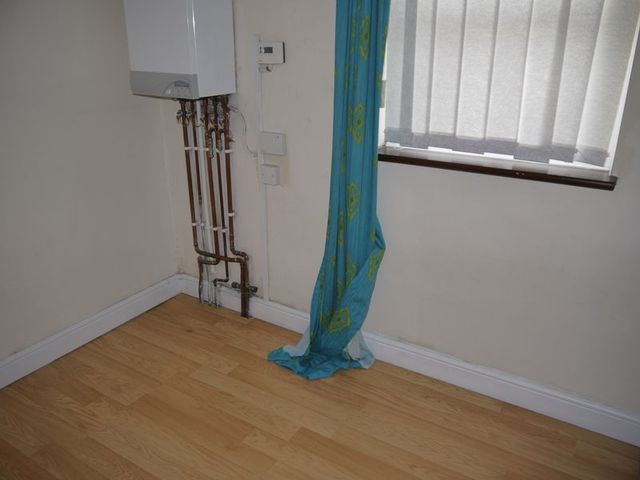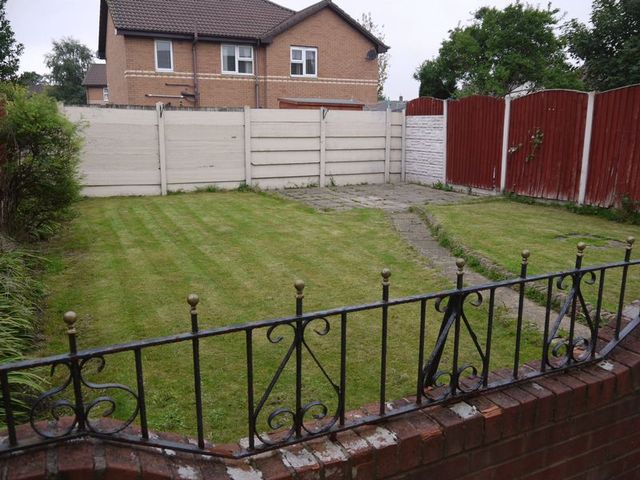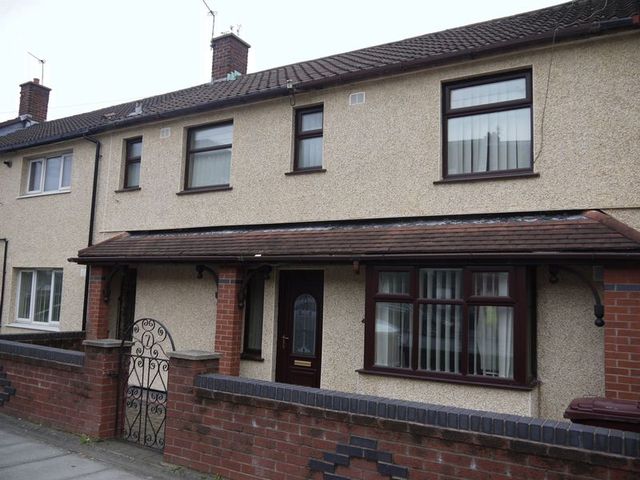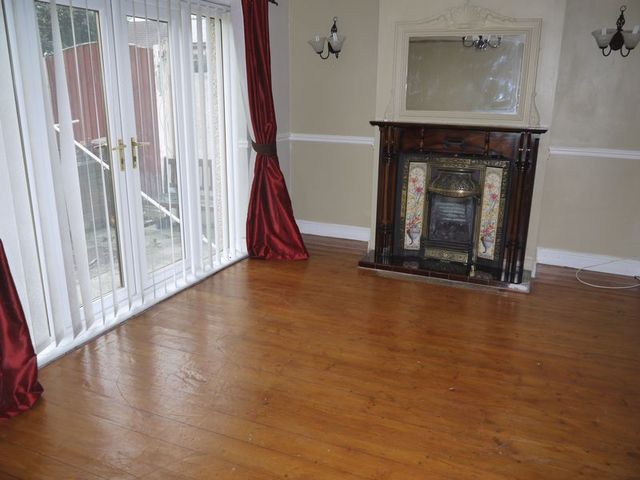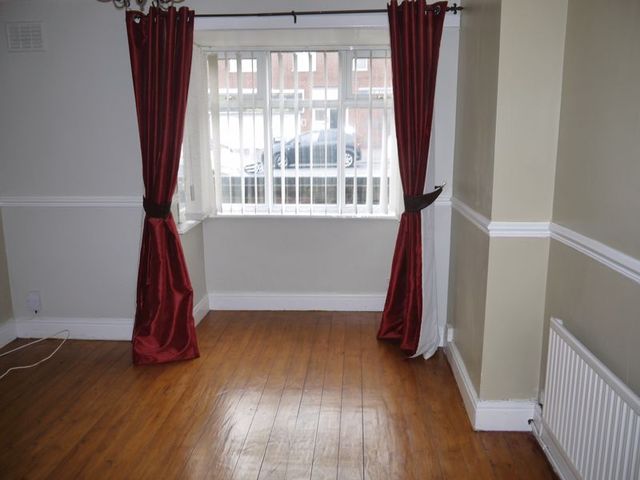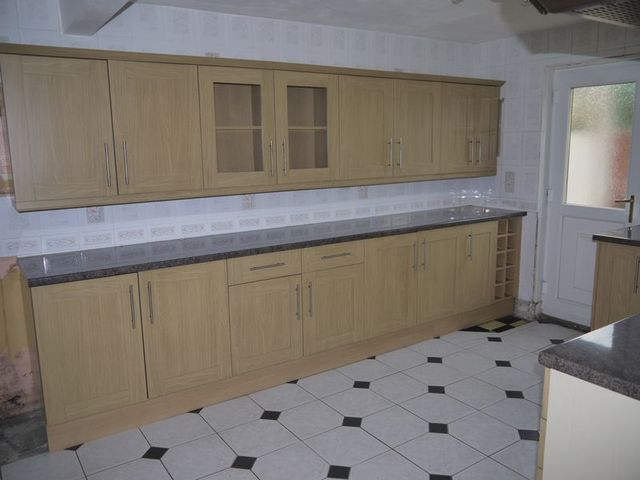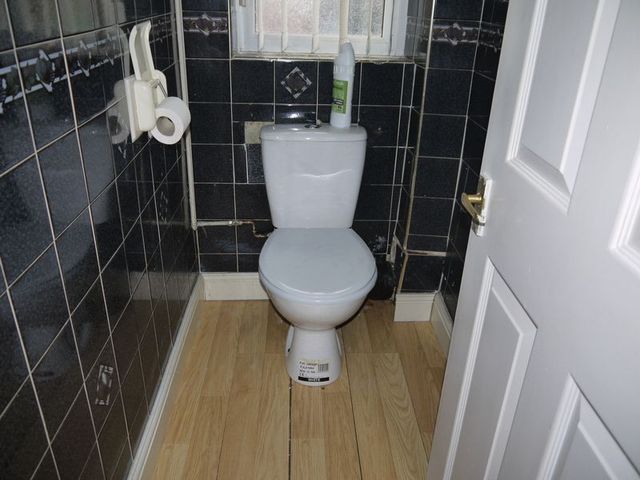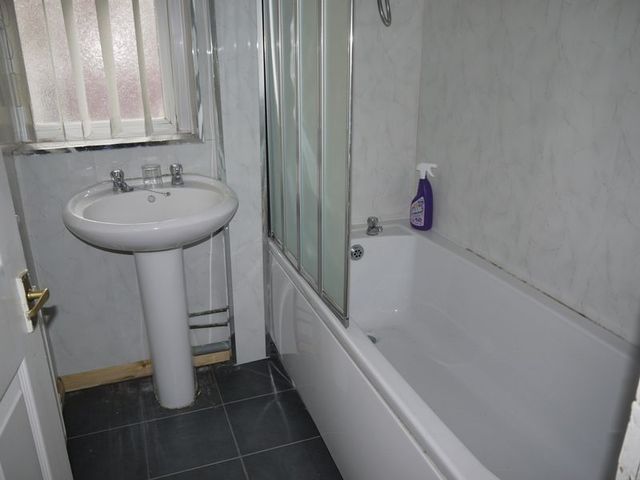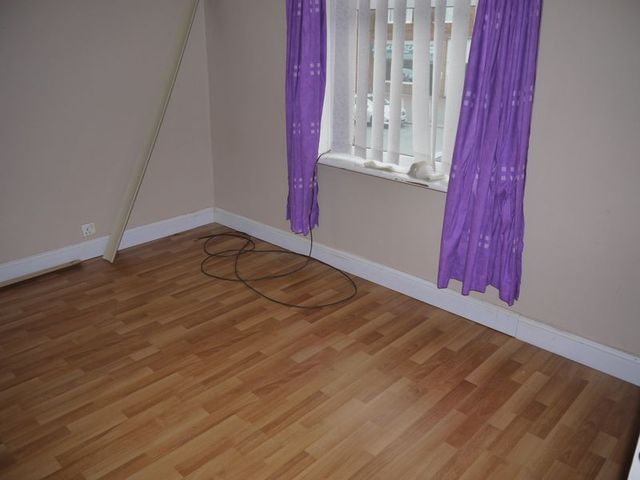Agent details
This property is listed with:
Full Details for 4 Bedroom Terraced to rent in Liverpool, L32 :
Loc8 Estate Agents are pleased to offer TO LET this four bedroom terraced house.
The accommodation comprises:lounge dining room, fitted kitchen and tothe first floor four bedrooms and a bathroom. To the rear there is agarden with lawns laid to borders. The property further benefits fromdouble glazing and gas central heating. Park Brow is situated in a verypopular area of Kirkby as it is situated close to local shops, schoolsand bus routes. The property also is within easy access of KirkbyShopping Centre and motorway links.
To view please call LOC8 ESTATE AGENTS on 0151 531 1089.
Accommodation
Hallway:
Double glazed window to front, stairs to first floor
radiator, wooden floor, entrance to lounge and kitchen.
Lounge: 17' 04\" (5.28m) x 10' 09\" (3.28m)
Double glazed ‘French’ doors to rear, feature fire surround
, radiator, wooden floor.
Dining Room: 10' 11\" (3.33m) x 10' 10\" (3.3m)
Double glazed bay window to front, radiator, wooden floor.
Kitchen/Diner: 16' 03\" (4.95m) x 10' 04\" (3.15m)
Double glazed window and door to rear, a range of high and
low level fitted kitchen units, work surfaces, single sink drainer
unit, splash back tiles, radiator, tiled floor.
Stair/Landing:
Double glazed window to front, open balustrade stair case
storage.
Bedroom 1: 12' 07\" (3.84m) x 11' 01\" (3.38m)
Double glazed window to front, storage, radiator, laminate floor.
Bedroom 2: 12' 08\" (3.86m) x 8' 09\" (2.67m)
Double glazed window to front, radiator, laminate floor.
Bedroom 3: 8' 09\" (2.67m) x 8' 01\" (2.46m)
Double glazed window to rear, radiator, laminate floor.
Bedroom 4: 10' 11\" (3.33m) x 6' 07\" (2.01m)
Double glazed window to rear, radiator, laminate floor.
Bathroom:
Double glazed window to front, bath, wash hand basin
electric shower, pvc panelled walls and ceiling, radiator.
Separate Wc:
Double glazed window to front, wc, tiled walls.
Outside:
Rear:
Patio area and lawn area, borders.
Agents Note:
All property description comply with Consumer Protection from Unfair Trading Regulations (2008) and Business Protection from Misleading Marketing Regulation (2008).If the Vendor becomes aware of any matters that may affect the accuracy of the property particulars the Vendor will advise the Agent. All room measurements are approximate and given for guide purpose only. All gas and electric appliances have not been tested.
The accommodation comprises:lounge dining room, fitted kitchen and tothe first floor four bedrooms and a bathroom. To the rear there is agarden with lawns laid to borders. The property further benefits fromdouble glazing and gas central heating. Park Brow is situated in a verypopular area of Kirkby as it is situated close to local shops, schoolsand bus routes. The property also is within easy access of KirkbyShopping Centre and motorway links.
To view please call LOC8 ESTATE AGENTS on 0151 531 1089.
Accommodation
Hallway:
Double glazed window to front, stairs to first floor
radiator, wooden floor, entrance to lounge and kitchen.
Lounge: 17' 04\" (5.28m) x 10' 09\" (3.28m)
Double glazed ‘French’ doors to rear, feature fire surround
, radiator, wooden floor.
Dining Room: 10' 11\" (3.33m) x 10' 10\" (3.3m)
Double glazed bay window to front, radiator, wooden floor.
Kitchen/Diner: 16' 03\" (4.95m) x 10' 04\" (3.15m)
Double glazed window and door to rear, a range of high and
low level fitted kitchen units, work surfaces, single sink drainer
unit, splash back tiles, radiator, tiled floor.
Stair/Landing:
Double glazed window to front, open balustrade stair case
storage.
Bedroom 1: 12' 07\" (3.84m) x 11' 01\" (3.38m)
Double glazed window to front, storage, radiator, laminate floor.
Bedroom 2: 12' 08\" (3.86m) x 8' 09\" (2.67m)
Double glazed window to front, radiator, laminate floor.
Bedroom 3: 8' 09\" (2.67m) x 8' 01\" (2.46m)
Double glazed window to rear, radiator, laminate floor.
Bedroom 4: 10' 11\" (3.33m) x 6' 07\" (2.01m)
Double glazed window to rear, radiator, laminate floor.
Bathroom:
Double glazed window to front, bath, wash hand basin
electric shower, pvc panelled walls and ceiling, radiator.
Separate Wc:
Double glazed window to front, wc, tiled walls.
Outside:
Rear:
Patio area and lawn area, borders.
Agents Note:
All property description comply with Consumer Protection from Unfair Trading Regulations (2008) and Business Protection from Misleading Marketing Regulation (2008).If the Vendor becomes aware of any matters that may affect the accuracy of the property particulars the Vendor will advise the Agent. All room measurements are approximate and given for guide purpose only. All gas and electric appliances have not been tested.


