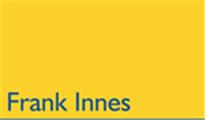Agent details
This property is listed with:
Full Details for 4 Bedroom Semi-Detached to rent in Nottingham, NG9 :
Spacious Semi-Detached Four Bed House which comprimises of a lounge with a through dining room, fully fitted modern kitchen, three DOUBLE bedrooms and one single, family bathroom with double shower cubicle and seperate corner bath, downstairs WC and Study. Beautiful enclosed rear garden, large driveway and garage with workshop.
Spacious Semi-Detached Four Bed House with lounge with through dining room, fully fitted modern kitchen, three DOUBLE bedrooms and one single, family bathroom with double shower cubicle and seperate corner bath, downstairs WC and Office. Beautiful enclosed rear garden, large driveway and garage with workshop.
The accommodation comprimises of:
Entrance hallway with doors leading to;
Downstairs WC, under stairs storage cupboard and STUDY.
LOUNGE with window to front aspect, radiator and carpet with through DINING ROOM.
FITTED KITCHEN with a range of mordern beech wall and base mounted units with marble style worktops, sink, double oven and halogen hob, neutral decor and laminate flooring.
FIRST FLOOR
MASTER BEDROOM is a large double with double glazed window, radiator and carpet.
SECOND BEDROOM is a large double with double glazed window, radiator and carpet.
THIRD BEDROOM is a large double with double glazed window, radiator and carpet.
FOURTH BEDROOM is a single with double glazed window, radiator and carpet.
FULLY FITTED BATHROOM fully tiled with four piece suite comprising of corner bath, double large shower cubicle, pedestal wash hand basin, low level WC.
EXTERNALLY there is a private enclosed rear garden. To the front is a large driveway and a garage with a workshop to the rear.
Spacious Semi-Detached Four Bed House with lounge with through dining room, fully fitted modern kitchen, three DOUBLE bedrooms and one single, family bathroom with double shower cubicle and seperate corner bath, downstairs WC and Office. Beautiful enclosed rear garden, large driveway and garage with workshop.
The accommodation comprimises of:
Entrance hallway with doors leading to;
Downstairs WC, under stairs storage cupboard and STUDY.
LOUNGE with window to front aspect, radiator and carpet with through DINING ROOM.
FITTED KITCHEN with a range of mordern beech wall and base mounted units with marble style worktops, sink, double oven and halogen hob, neutral decor and laminate flooring.
FIRST FLOOR
MASTER BEDROOM is a large double with double glazed window, radiator and carpet.
SECOND BEDROOM is a large double with double glazed window, radiator and carpet.
THIRD BEDROOM is a large double with double glazed window, radiator and carpet.
FOURTH BEDROOM is a single with double glazed window, radiator and carpet.
FULLY FITTED BATHROOM fully tiled with four piece suite comprising of corner bath, double large shower cubicle, pedestal wash hand basin, low level WC.
EXTERNALLY there is a private enclosed rear garden. To the front is a large driveway and a garage with a workshop to the rear.




















