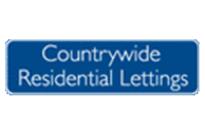Agent details
This property is listed with:
Tees Surveyors Estate Agents
The Southlands Business Centre, , Ormesby Road, , Middlesbrough
- Telephone:
- 01642 876480
Full Details for 4 Bedroom Semi-Detached to rent in Middlesbrough, TS4 :
TeesSurveyors are Delighted to present to Let this Exceptional Family Home in an Exclusive Marton Location- within catchment of all Local well respected Primary and Secondary Schools.
This property Boasts One- off Period Features throughout retaining its Intrinsic Edwardian Character. Accommodation on offer includes 2 Large Reception Rooms plus Sun Room at the Rear. Beautiful Fitted Kitchen- Diner and 4 Immaculate Bedrooms.
Externally the property offers generous Gardens making for an Ideal Family Home.
£300 ADMIN FEE
**HOME OWNER GUARENTOR REQUIRED**
Entrance;
Exposed Varnished Floor boards, Decorative Plaster Work, Stained Glass Window, Under Stairs Storage.
Reception 1; - 14'7" (4.44m) x 12'6" (3.81m)
Varnished Timber Floor Boards, Period Open Fire in Grate, Large Bay (27sq) to Front.
Reception 2; - 12'7" (3.84m) x 5'11" (1.8m)
To Rear, Varnished Floor Boards, Gas Focal Point Fireplace, Leads through to Sun Room.
Sun Room; - 9'0" (2.74m) x 8'3" (2.51m)
Timber Built with Glazing Tiled Floor.
Kitchen- Diner;
Large Kitchen- Diner, Range of Timber Wall & Base Units, Stainless Sink & Drainer, Large Range Style Oven, Tiled Floor, Leads to Utility & Garden.
Utility; - 7'9" (2.36m) x 5'10" (1.78m)
Utility/ Pantry Space with Tiled Floor.
Bathroom; - 7'5" (2.26m) x 5'10" (1.78m)
Cast Iron Roll Top Bath, H.B, Tiled Floor, Decorative Plaster Work & Stained Glass Window.
Separate W/C; - 2'9" (0.84m) x 5'0" (1.52m)
W/C.
Bedroom 1; - 12'6" (3.81m) x 14'7" (4.44m)
Double to Front, Decorative Fire place, Large Bay, Varnished Floor Boards.
Bedroom 2; - 10'4" (3.15m) x 13'0" (3.96m)
Double to Rear, Built in Storage, Laminate Flooring.
Bedroom 3; - 12'7" (3.84m) x 13'0" (3.96m)
Double to Rear, Hand Basin, Fire place, Exposed Floor Boards.
Bedroom 4; - 8'5" (2.57m) x 12'4" (3.76m)
To Front.
Externally;
Gravel Laid to Front providing Gated Secure Off Street Parking. Large Rear Garden.
Notice
All photographs are provided for guidance only.
This property Boasts One- off Period Features throughout retaining its Intrinsic Edwardian Character. Accommodation on offer includes 2 Large Reception Rooms plus Sun Room at the Rear. Beautiful Fitted Kitchen- Diner and 4 Immaculate Bedrooms.
Externally the property offers generous Gardens making for an Ideal Family Home.
£300 ADMIN FEE
**HOME OWNER GUARENTOR REQUIRED**
Entrance;
Exposed Varnished Floor boards, Decorative Plaster Work, Stained Glass Window, Under Stairs Storage.
Reception 1; - 14'7" (4.44m) x 12'6" (3.81m)
Varnished Timber Floor Boards, Period Open Fire in Grate, Large Bay (27sq) to Front.
Reception 2; - 12'7" (3.84m) x 5'11" (1.8m)
To Rear, Varnished Floor Boards, Gas Focal Point Fireplace, Leads through to Sun Room.
Sun Room; - 9'0" (2.74m) x 8'3" (2.51m)
Timber Built with Glazing Tiled Floor.
Kitchen- Diner;
Large Kitchen- Diner, Range of Timber Wall & Base Units, Stainless Sink & Drainer, Large Range Style Oven, Tiled Floor, Leads to Utility & Garden.
Utility; - 7'9" (2.36m) x 5'10" (1.78m)
Utility/ Pantry Space with Tiled Floor.
Bathroom; - 7'5" (2.26m) x 5'10" (1.78m)
Cast Iron Roll Top Bath, H.B, Tiled Floor, Decorative Plaster Work & Stained Glass Window.
Separate W/C; - 2'9" (0.84m) x 5'0" (1.52m)
W/C.
Bedroom 1; - 12'6" (3.81m) x 14'7" (4.44m)
Double to Front, Decorative Fire place, Large Bay, Varnished Floor Boards.
Bedroom 2; - 10'4" (3.15m) x 13'0" (3.96m)
Double to Rear, Built in Storage, Laminate Flooring.
Bedroom 3; - 12'7" (3.84m) x 13'0" (3.96m)
Double to Rear, Hand Basin, Fire place, Exposed Floor Boards.
Bedroom 4; - 8'5" (2.57m) x 12'4" (3.76m)
To Front.
Externally;
Gravel Laid to Front providing Gated Secure Off Street Parking. Large Rear Garden.
Notice
All photographs are provided for guidance only.





















