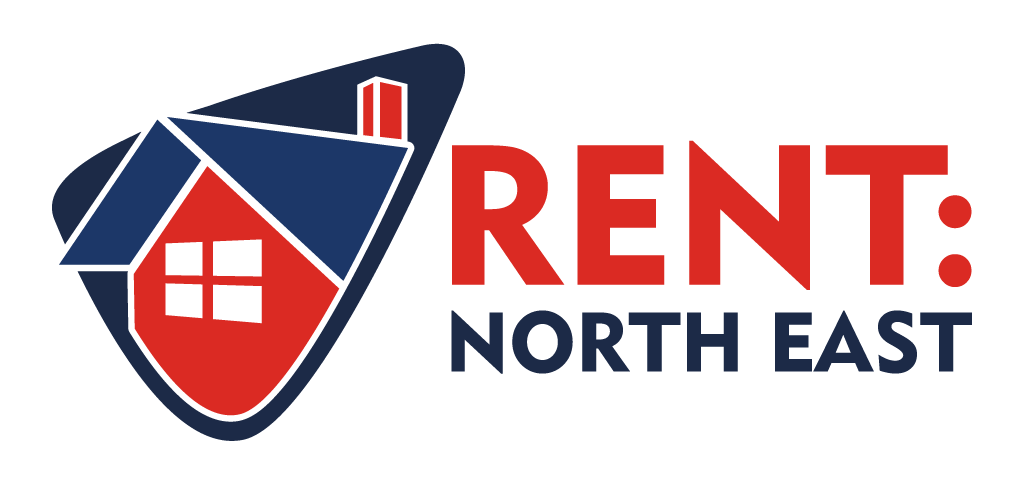Agent details
This property is listed with:
Full Details for 4 Bedroom Semi-Detached to rent in Blaydon-on-Tyne, NE21 :
Available to LET from mid-October an outstanding four bedroom semi detached property occupying a privileged corner plot adjacent to the exciting new development within sought after Axwell Hall. An internal inspection is essential in order to appreciate the host of extras this property has to offer having undergone a substantial refurbishment programme undertaken by the present owners. Ideally suited to family occupation the property offers an entrance hall, family room and magnificent open plan dining kitchen with snug and solid fuel burner and separate utilty room to the ground floor. Improvements at this level now incorporate a guest suite with spacious double bedroom and en suite shower room but could be utilised for alternative uses. To the first floor there are 3 beautifully presented double bedrooms, the master providing a range of quality fitted bedroom furniture and en suite facilities. The family bathroom with integrated T.V completes the impressive internal specification. Externally the property provides gardens to three sides together with private drive-way parking. This property will particularly appeal to those wishing to benefit from a tranquil woodland setting and yet which remains conveniently situated for major road links to Newcastle City Centre and surrounding destinations.
Entrance
Upvc entrance door leading to: -
Entrance Hallway
With stairs leading to the first floor. Solid oak flooring. Useful understairs storage cupboard. Double central heating radiator.
Family Room
16' 4'' x 11' 10'' (4.98m x 3.63m) The focal point of this reception room is the contemporary wall mounted electric fire whilst natural light is afforded to the room via the double glazed French doors providing outlook and access to the rear garden. Solid wood flooring. Radiator.
Dining Kitchen
22' 8'' x 11' 10'' (6.93m x 3.63m) The 'heart' of the home is this superb dining kitchen with sitting area. Comprehensively fitted with a quality range of wall, base and drawer units with granite work surface over incorporating a one and a half bowl sink unit and mixer tap. Integrated appliances include a dishwasher, fridge and wine chiller. The good proportions of this room provides ample dining space together with a T.V. sitting area and solid fuel burner. Double glazed French doors provide access to the rear garden. Solid wood flooring. Two central heating radiators.
Utility
This useful area is plumbed for use with an automatic washing matching and American fridge and provides additional wall and base units together with tiled flooring and access to the rear garden.
Guest Suite
15' 0'' x 10' 9'' (4.58m x 3.29m) This ground floor space has been thoughtfully converted to now provide a guest suite but could utilised as a variety of uses. At present the space provides a spacious double bedroom with two windows providing outlook to the front elevation, radiator and access to: -
En-Suite
Providing a white suite with low level w.c. pedestal wash basin and double walk-in shower. Tiled to the full height of all walls and flooring. Wall mounted chrome centrally heated radiator. Inset spot lighting to the ceiling and vent.
To the First Floor
Principal Bedroom
19' 7'' x 9' 7'' (5.97m x 2.94m) This spacious principal room provides an extensive range of quality fitted bedroom furniture extending to the full height above the bed recess area. This room also benefits from EN SUITE facilities comprising low level w.c. pedestal wash basin and large walk-in shower area. Tiled to the full height of all walls and flooring. Wall mounted chrome centrally heated radiator. Inset spot ceiling lighting.
Landing
Family Bathroom
Fitted with a contemporary white suite comprising low level w.c. and wash basin set within a vanity unit with granite surface. Panelled bath with mains shower over. Integrated TV to the bathing area.Complementary tiling to the full height of all walls and floor. Wall mounted chrome towelling radiator.
Secondary Bedroom
11' 6'' x 10' 4'' (3.52m x 3.17m) This double room also provides a range of contemporary high gloss finish fitted bedroom furniture affording ample hanging and storage space. Radiator. Outlook to the rear with pleasant woodland views.
Third Bedroom
10' 7'' x 10' 5'' (3.24m x 3.18m) Again providing a range of fitted furniture with a triple range of sliding door wardrobes. Radiator. Rear outlook.
Externally
To the front of the property there is a private driveway providing parking for multiple vehicles. This immediately abutts the front lawned area and leads to the side garden and wood store. This area is mainly laid to lawn with high level hedging and provides access to the rear garden which is partly laid to lawn with the remainder providing a paved patio area. High level fencing to all sides ensures a good degree of privacy.
Static Map
Google Street View
House Prices for houses sold in NE21 6RN
Stations Nearby
- Dunston
- 2.5 miles
Schools Nearby
- St Joseph's Catholic Primary School, Blaydon
- 0.9 miles
- Parkhead Community Primary School
- 0.6 miles
- St Thomas More Catholic School
- 0.9 miles































