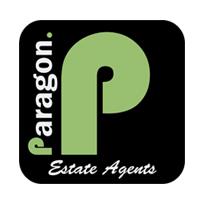Agent details
This property is listed with:
Knights LPS Harrow & Watford (Harrow and Watford)
6 Tudor Avenue, , Watford, , Hertfordshire
- Telephone:
- 020 8820 1435
Full Details for 4 Bedroom Semi-Detached to rent in Stanmore, HA7 :
A delightful four bedroom two bathroom semi-detached property with garage and off-street parking. The house is arranged over three floors and offers good sized accommodation throughout. The house comes furnished and available immediately. Viewing is highly recommended.
Located in a popular location in close proximity to Belmont Circle with its local parade of shops and bus routes to Canons Park and Edgware tube stations and Harrow.
Reception Hall
Panel front door leading to Reception Hall. Stairs ascending to first floor. Laminate flooring. UPVC double glazed window with side aspect. Radiator. Under stairs storage cupboard.Door leading to Lounge and Kitchen Diner.
Lounge - 13'0" (3.96m) x 11'0" (3.35m)
Panel door with inset frosted glass panels. Fireplace with wooden frame and marble hearth surround. Laminate flooring. UPVC double glazed semi-bay windows. Radiator.
Kitchen Diner - 16'0" (4.88m) x 12'0" (3.66m)
Laminate Flooring. Part tiled walls. Inset double bowl sink unit with mixer taps. Range of wall and floor mounted units. Gas hob. Fan assisted oven and grill. Fridge freezer and a further freezer. Washing machine. Dishwasher. Boiler. UPVC double glazed patio doors to garden. Radiator.
Landing
Stairs from Reception Hall rise to Landing. Carpet. First floor Landing leads to three bedrooms and family bathroom.
Bedroom Two - 11'7" (3.53m) x 10'0" (3.05m)
Panel door. Laminate flooring. Two double fitted wardrobes. UPVC double glazed semi-bay windows. Radiator.
Bedroom Three - 12'1" (3.68m) x 8'0" (2.44m) Max
Panel door. Laminate flooring. Two double fitted wardrobes. UPVC double glazed windows with rear aspect. Radiator.
Bedroom Four - 8'0" (2.44m) x 6'0" (1.83m)
Panel door. Laminate flooring. UPVC double glazed window. Radiator.
Family Bathroom - 7'4" (2.24m) x 6'3" (1.9m)
Three piece suite in white comprising panel bath with mixer taps and hand held shower attachments, shower screen, low level WC and pedestal wash hand basin with mixer taps. Tiled floor and fully tiled walls. UPVC double glazed frosted windows with side aspect. Radiator.
Loft Bedroom - 17'0" (5.18m) x 10'0" (3.05m) Max
Carpeted stairs from first floor to second floor landing.Panel door. Laminate flooring.UPVC double glazed windows with rear aspect. Radiator. Eaves storage cupboards. Door leading to en-suite shower room.
En- Suite Shower Room - 6'0" (1.83m) x 6'0" (1.83m)
Panel door. Three piece suite in white comprising tiled shower cubicle with attachments, low level WC and pedestal wash hand basin with mixer taps. Part tiled. Laminate flooring. UPVC double glazed frosted window with rear aspect. Radiator.
To the rear
Large patio area. Lawn area.
To the front
Parking for one car. Shared driveway leading to garage.
Notice
All photographs are provided for guidance only.
Located in a popular location in close proximity to Belmont Circle with its local parade of shops and bus routes to Canons Park and Edgware tube stations and Harrow.
Reception Hall
Panel front door leading to Reception Hall. Stairs ascending to first floor. Laminate flooring. UPVC double glazed window with side aspect. Radiator. Under stairs storage cupboard.Door leading to Lounge and Kitchen Diner.
Lounge - 13'0" (3.96m) x 11'0" (3.35m)
Panel door with inset frosted glass panels. Fireplace with wooden frame and marble hearth surround. Laminate flooring. UPVC double glazed semi-bay windows. Radiator.
Kitchen Diner - 16'0" (4.88m) x 12'0" (3.66m)
Laminate Flooring. Part tiled walls. Inset double bowl sink unit with mixer taps. Range of wall and floor mounted units. Gas hob. Fan assisted oven and grill. Fridge freezer and a further freezer. Washing machine. Dishwasher. Boiler. UPVC double glazed patio doors to garden. Radiator.
Landing
Stairs from Reception Hall rise to Landing. Carpet. First floor Landing leads to three bedrooms and family bathroom.
Bedroom Two - 11'7" (3.53m) x 10'0" (3.05m)
Panel door. Laminate flooring. Two double fitted wardrobes. UPVC double glazed semi-bay windows. Radiator.
Bedroom Three - 12'1" (3.68m) x 8'0" (2.44m) Max
Panel door. Laminate flooring. Two double fitted wardrobes. UPVC double glazed windows with rear aspect. Radiator.
Bedroom Four - 8'0" (2.44m) x 6'0" (1.83m)
Panel door. Laminate flooring. UPVC double glazed window. Radiator.
Family Bathroom - 7'4" (2.24m) x 6'3" (1.9m)
Three piece suite in white comprising panel bath with mixer taps and hand held shower attachments, shower screen, low level WC and pedestal wash hand basin with mixer taps. Tiled floor and fully tiled walls. UPVC double glazed frosted windows with side aspect. Radiator.
Loft Bedroom - 17'0" (5.18m) x 10'0" (3.05m) Max
Carpeted stairs from first floor to second floor landing.Panel door. Laminate flooring.UPVC double glazed windows with rear aspect. Radiator. Eaves storage cupboards. Door leading to en-suite shower room.
En- Suite Shower Room - 6'0" (1.83m) x 6'0" (1.83m)
Panel door. Three piece suite in white comprising tiled shower cubicle with attachments, low level WC and pedestal wash hand basin with mixer taps. Part tiled. Laminate flooring. UPVC double glazed frosted window with rear aspect. Radiator.
To the rear
Large patio area. Lawn area.
To the front
Parking for one car. Shared driveway leading to garage.
Notice
All photographs are provided for guidance only.
Static Map
Google Street View
House Prices for houses sold in HA7 2BJ
Stations Nearby
- Harrow & Wealdstone
- 1.1 miles
- Harrow & Wealdstone
- 1.1 miles
- Canons Park
- 1.1 miles
Schools Nearby
- North London Collegiate School
- 1.2 miles
- Harrow Tuition Service
- 1.6 miles
- Avanti House School
- 1.2 miles
- St Joseph's Catholic Primary School
- 0.3 miles
- Belmont School
- 0.5 miles
- Stanburn Junior School
- 0.5 miles
- Park High School
- 0.7 miles
- Stanmore College
- 0.8 miles
- The Sacred Heart Language College
- 0.8 miles


























