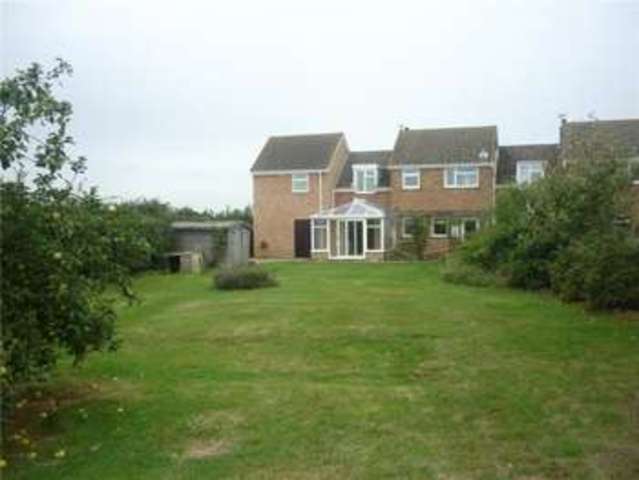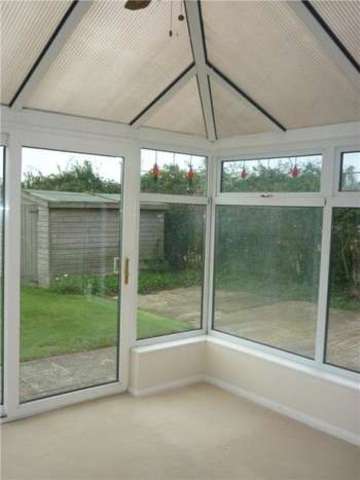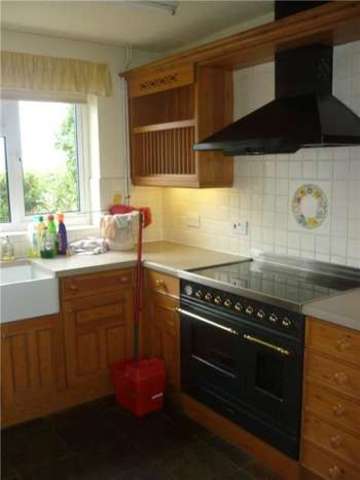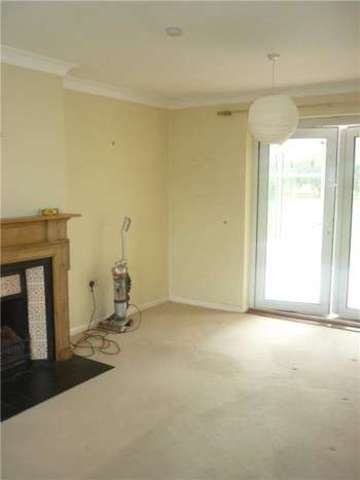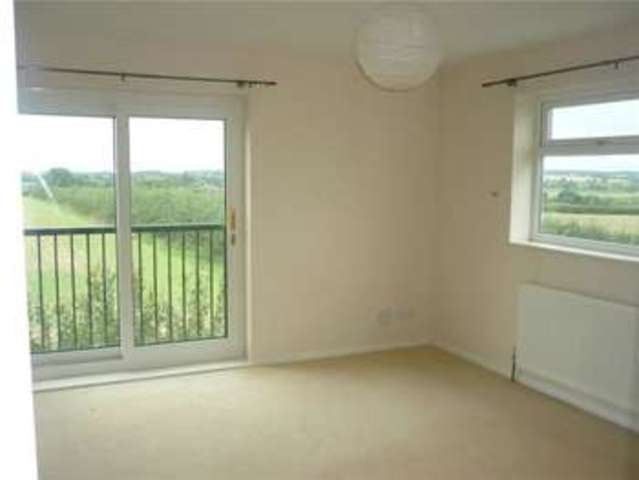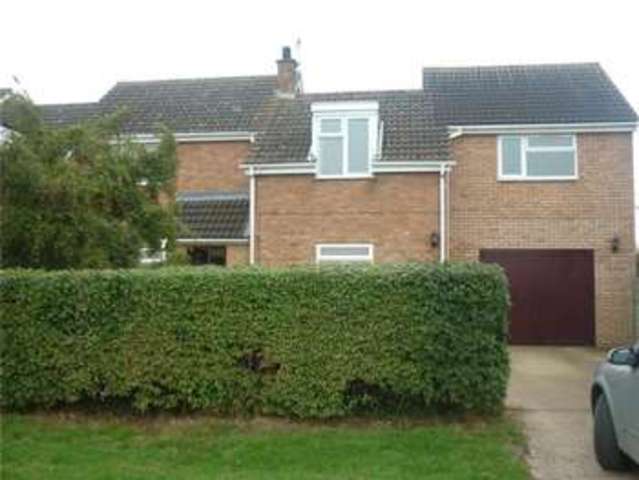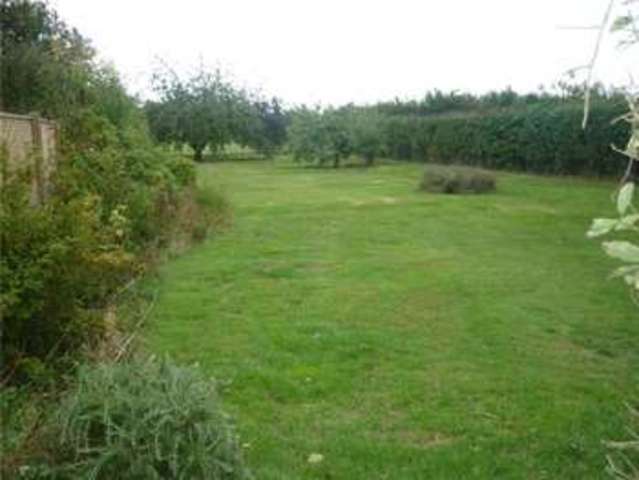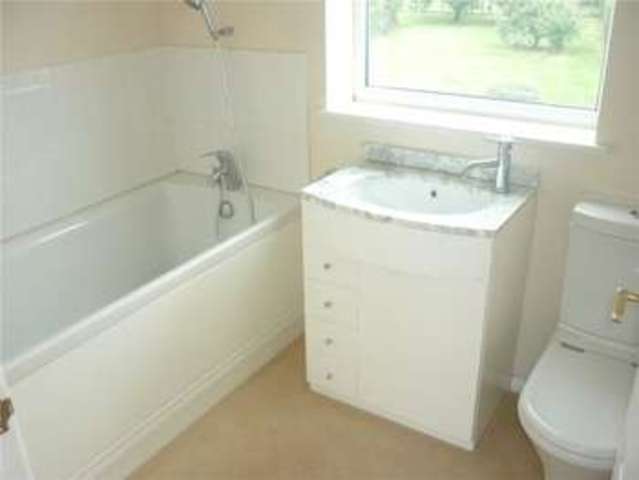Agent details
This property is listed with:
Full Details for 4 Bedroom Semi-Detached to rent in Bedford, MK43 :
Robinson and Hall are delighted to present this four bedroom semi-detached property located in the rural village of Chellington. Set in rolling countryside with views of the local Church this property really suits the picturesque rural property type.
Internally you have a small entrance porch with tiled floor, leading through to the entrance hall with under stairs storage, large lounge with working open fireplace and French doors through to conservatory. The conservatory has further French doors which lead out to a patio area and large 1.4 acre rear garden which is fully enclosed. Further rooms to the ground floor include: kitchen with range of floor and wall units in a country style with double Belfast sink and some integrated white goods, utility room and a further downstairs cloakroom with two piece white suite.
To the first floor there is a good sized family bathroom with 3 piece white suite and separate shower cubicle, Bedroom 4 single to rear, Master Bedroom double to rear with Juliet Balcony, double aspect windows and en-suite bathroom with 3 piece white suite and mixer tap shower, Bedroom 2 double to front and Bedroom 3 is another double to front.
Externally you have a large shed to the rear, garage with up and over door to front and large door to rear to allow easy access of ride on lawnmower (not supplied) from front to back. Finally there is an enclosed garden to front with additional off road parking for two cars.
The property shall be available from 25 January 2016 and viewings are highly recommended.
Four Bedrooms
Single garage
Off road parking
Lounge with open fire
Conservatory
Utility
Cloakroom
Large gardens
Internally you have a small entrance porch with tiled floor, leading through to the entrance hall with under stairs storage, large lounge with working open fireplace and French doors through to conservatory. The conservatory has further French doors which lead out to a patio area and large 1.4 acre rear garden which is fully enclosed. Further rooms to the ground floor include: kitchen with range of floor and wall units in a country style with double Belfast sink and some integrated white goods, utility room and a further downstairs cloakroom with two piece white suite.
To the first floor there is a good sized family bathroom with 3 piece white suite and separate shower cubicle, Bedroom 4 single to rear, Master Bedroom double to rear with Juliet Balcony, double aspect windows and en-suite bathroom with 3 piece white suite and mixer tap shower, Bedroom 2 double to front and Bedroom 3 is another double to front.
Externally you have a large shed to the rear, garage with up and over door to front and large door to rear to allow easy access of ride on lawnmower (not supplied) from front to back. Finally there is an enclosed garden to front with additional off road parking for two cars.
The property shall be available from 25 January 2016 and viewings are highly recommended.
Four Bedrooms
Single garage
Off road parking
Lounge with open fire
Conservatory
Utility
Cloakroom
Large gardens
Static Map
Google Street View
House Prices for houses sold in MK43 7NA
Stations Nearby
- Bedford
- 6.3 miles
- Bedford St Johns
- 7.0 miles
- Kempston Hardwick
- 8.1 miles
Schools Nearby
- Bedford Modern School
- 5.8 miles
- Rushmoor School
- 5.9 miles
- Greys Education Centre
- 6.6 miles
- Carlton Lower School
- 0.4 miles
- Harrold Priory Middle School
- 0.9 miles
- Harrold Lower School
- 0.9 miles
- Hinwick Hall College
- 4.2 miles
- Sharnbrook Upper School
- 2.5 miles
- Wollaston School
- 5.2 miles


