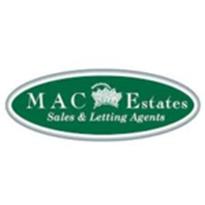Agent details
This property is listed with:
Full Details for 4 Bedroom Semi-Detached to rent in Thetford, IP26 :
AVAILABLE NOW-NO ADMIN/FINDERS FEES-COLLECT & VIEW SERVICE AVAILABLE* A 4 bedroom Semi-Detached property with large garden and parking areas. Newly refurbished to a very high standard. Early viewing highly recommended.
LIVING ROOM - DINING ROOM - KITCHEN - UTILITY - CONSERVATORY - STUDY - MASTER BEDROOM WITH EN-SUITE - THREE FURTHER BEDROOMS - FAMILY BATHROOM - FRONT AND REAR GARDENS - AMPLE PARKING - OIL FIRED CENTRAL HEATING & UNDERFLOOR HEATING - GARAGE
RAF Lakenheath is approximately 7.5 miles and RAF Mildenhall 12 miles.
ACCOMODATION
Rear entrance into:
UTILITY ROOM
3.4m x 2.5m (11' 2\" x 8' 2\" approx max)
Tiled flooring with underfloor heating, fitted units incorporating sink, built in storage cupboards housing oil fired central heating boiler and pressure cylinder for under floor heating system. Door to cloakroom.
KITCHEN/DINER
4.7m x 4.0m (15' 5\" x 13' 1\" approx max)
Tiled floor with underfloor heating, fully fitted kitchen with built in oven and hob, built in dishwasher, concealed spotlights.
LIVING ROOM
4.7m x 4.6m (15' 5\" x 15' 1\" approx max)
Fitted carpet, concealed spotlights, upvc double doors to:
CONSERVATORY
4.5m x 3.4m (14' 9\" x 11' 2\" approx max)
Tiled floor with underfloor heating, upvc double door to rear garden.
DINING ROOM
4.7m x 3.3m (15' 5\" x 10' 10\" approx max)
Fitted laminate wood effect flooring, concealed spotlights.
STUDY
2.5m x 2.3m (8' 2\" x 7' 7\" approx max)
Fitted carpet.
STAIRCASE TO FIRST FLOOR
FAMILY BATHROOM
1.7m x 2.1m (5' 7\" x 6' 11\"approx max)
Bath with shower over, low levle w.c., pedestal washbasin, heated towel rail, 'velux' window, vinyl lay flooring.
MASTER BEDROOM
3.5m x 3.6m (11' 6\" x 11' 10\" approx max)
Fitted carpet, built in wardrobes, door to:
EN-SUITE
Fully tiled double shower compartment, low level w.c., handbasin.
BEDROOM ONE
4.7m x 3.3m (15' 5\" x 10' 10\" approx max)
BEDROOM TWO
3.7m x 3.7m (12' 2\" x 12' 2\" approx max)
Built in storage cupboard.
BEDROOM THREE
3.9m x 2.5m (12' 10\" x 8' 2\" approx max)
OUTSIDE
FRONT
Driveway onto large parking area.
REAR
Garage with up and over door and side personnel door, large lawned area backing onto open fields, paved patio area, oil tank.
COLLECT & VIEW SERVICE
*No Vehicle Yet? Don't Drive? No Public Transport? ...... Subject to availability we may be able to assist with transport to view our properties. Available from our office, Brandon Railway Station, RAF Feltwell, Lakenheath or Mildenhall. Please ask for further details.
ADMINISTRATION/FINDERS FEES & REFERENCING
We do not charge any fees to tenants whatsoever. All non-military tenants are subject to referencing for which a charge is made by our third party referencing partners. Our fees are possibly the lowest locally at just £75 per applicant!
LIVING ROOM - DINING ROOM - KITCHEN - UTILITY - CONSERVATORY - STUDY - MASTER BEDROOM WITH EN-SUITE - THREE FURTHER BEDROOMS - FAMILY BATHROOM - FRONT AND REAR GARDENS - AMPLE PARKING - OIL FIRED CENTRAL HEATING & UNDERFLOOR HEATING - GARAGE
RAF Lakenheath is approximately 7.5 miles and RAF Mildenhall 12 miles.
ACCOMODATION
Rear entrance into:
UTILITY ROOM
3.4m x 2.5m (11' 2\" x 8' 2\" approx max)
Tiled flooring with underfloor heating, fitted units incorporating sink, built in storage cupboards housing oil fired central heating boiler and pressure cylinder for under floor heating system. Door to cloakroom.
KITCHEN/DINER
4.7m x 4.0m (15' 5\" x 13' 1\" approx max)
Tiled floor with underfloor heating, fully fitted kitchen with built in oven and hob, built in dishwasher, concealed spotlights.
LIVING ROOM
4.7m x 4.6m (15' 5\" x 15' 1\" approx max)
Fitted carpet, concealed spotlights, upvc double doors to:
CONSERVATORY
4.5m x 3.4m (14' 9\" x 11' 2\" approx max)
Tiled floor with underfloor heating, upvc double door to rear garden.
DINING ROOM
4.7m x 3.3m (15' 5\" x 10' 10\" approx max)
Fitted laminate wood effect flooring, concealed spotlights.
STUDY
2.5m x 2.3m (8' 2\" x 7' 7\" approx max)
Fitted carpet.
STAIRCASE TO FIRST FLOOR
FAMILY BATHROOM
1.7m x 2.1m (5' 7\" x 6' 11\"approx max)
Bath with shower over, low levle w.c., pedestal washbasin, heated towel rail, 'velux' window, vinyl lay flooring.
MASTER BEDROOM
3.5m x 3.6m (11' 6\" x 11' 10\" approx max)
Fitted carpet, built in wardrobes, door to:
EN-SUITE
Fully tiled double shower compartment, low level w.c., handbasin.
BEDROOM ONE
4.7m x 3.3m (15' 5\" x 10' 10\" approx max)
BEDROOM TWO
3.7m x 3.7m (12' 2\" x 12' 2\" approx max)
Built in storage cupboard.
BEDROOM THREE
3.9m x 2.5m (12' 10\" x 8' 2\" approx max)
OUTSIDE
FRONT
Driveway onto large parking area.
REAR
Garage with up and over door and side personnel door, large lawned area backing onto open fields, paved patio area, oil tank.
COLLECT & VIEW SERVICE
*No Vehicle Yet? Don't Drive? No Public Transport? ...... Subject to availability we may be able to assist with transport to view our properties. Available from our office, Brandon Railway Station, RAF Feltwell, Lakenheath or Mildenhall. Please ask for further details.
ADMINISTRATION/FINDERS FEES & REFERENCING
We do not charge any fees to tenants whatsoever. All non-military tenants are subject to referencing for which a charge is made by our third party referencing partners. Our fees are possibly the lowest locally at just £75 per applicant!




















