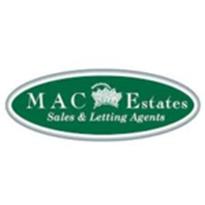Agent details
This property is listed with:
Full Details for 4 Bedroom Property to rent in Thetford, IP26 :
Accommodation
Front door opens into entrance hall, leading to:
Cloakroom
Low level W.C.; pedestal hand basin.
Dining Room
11' x 11' (3.35m x 3.35m)
Lounge
17' x 14' (5.18m x 4.27m)
Kitchen
Staircase to first floor landing, with cupboard housing hot water cylinder.
14' x 11' (4.27m x 3.35m)
Utility
9' x 7' (2.74m x 2.13m)
Bedroom 1
Door leading through to:
14' x 10' (4.27m x 3.05m)
En-Suite
With Low level W.C.; hand basin and shower cubicle.
Bedroom 2
11' x 9' (3.35m x 2.74m)
Built in double storage cupboard.
Bedroom 3
14' x 11' (4.27m x 3.35m)
Built in double storage cupboard.
Bedroom 4
9' x 8' (2.74m x 2.44m)
Built in single storage cupboard.
Family Bathroom
Low level W.C.; hand basin; large bath with central taps;shower cubicle; heated towel rail.
OUTSIDE
Good sized driveway leading down the side of the property to large double garage with electrics.



























