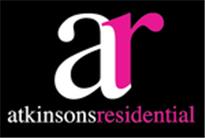Agent details
This property is listed with:
Full Details for 4 Bedroom Property to rent in Enfield, EN1 :
Attractive four double bedroom terraced house situated just 0.5 mile of Bush Hill Park train station. The property features a spacious lounge/diner, down stairs w.c. gas central heating and a rear garden extending to approximately 35ft. Sorry no dss/benefits. Available now.
LOUNGE/DINER 20'6\" X 12'8\" Parquet flooring, white walls, double radiator
KITCHEN 12'7\" x 10'7\" Country style wall and base level units with work surfaces over, stainless steel drainer sink, washing machine, electric oven with gas hob and extractor, dish washer, fridge and separate freezer, laminate flooring, breakfast bar with three chairs, door to garden
DOWNSTAIRS CLOAKROOM Suite comprising shower cubicle, low flush w.c. hand basin, tiled floor, radiator, tumble dryer
BATHROOM Modern three piece suite comprising panel enclosed bath with shower attachment and screen over, low flush w.c. wash hand basin, tiled walls, heated towel rail
BEDROOM ONE 12'8\" x 11'10\" Measurement taken from built in wardrobe, two bedside cabinets, radiator, laminate flooring, cream walls
BEDROOM TWO 12'8\" x 10'1\" Laminate flooring, white walls, radiator
BEDROOM THREE 12'8\" x 10'2\" Laminate flooring, cream walls, double radiator
BEDROOM FOUR 13'8\" x 8\" Laminate flooring, white walls, double radiator
REAR GARDEN Extending to approximately 35ft, no lawn all paved with shed at rear
AGENTS NOTE: The contents, fixtures and fittings (if any) listed or shown in photographs are not necessarily included within the rental of this property. It may be possible in some circumstances to add or remove items. Therefore we would recommend an internal viewing with a view to clarifying what items could be supplied in the tenancy
LOUNGE/DINER 20'6\" X 12'8\" Parquet flooring, white walls, double radiator
KITCHEN 12'7\" x 10'7\" Country style wall and base level units with work surfaces over, stainless steel drainer sink, washing machine, electric oven with gas hob and extractor, dish washer, fridge and separate freezer, laminate flooring, breakfast bar with three chairs, door to garden
DOWNSTAIRS CLOAKROOM Suite comprising shower cubicle, low flush w.c. hand basin, tiled floor, radiator, tumble dryer
BATHROOM Modern three piece suite comprising panel enclosed bath with shower attachment and screen over, low flush w.c. wash hand basin, tiled walls, heated towel rail
BEDROOM ONE 12'8\" x 11'10\" Measurement taken from built in wardrobe, two bedside cabinets, radiator, laminate flooring, cream walls
BEDROOM TWO 12'8\" x 10'1\" Laminate flooring, white walls, radiator
BEDROOM THREE 12'8\" x 10'2\" Laminate flooring, cream walls, double radiator
BEDROOM FOUR 13'8\" x 8\" Laminate flooring, white walls, double radiator
REAR GARDEN Extending to approximately 35ft, no lawn all paved with shed at rear
AGENTS NOTE: The contents, fixtures and fittings (if any) listed or shown in photographs are not necessarily included within the rental of this property. It may be possible in some circumstances to add or remove items. Therefore we would recommend an internal viewing with a view to clarifying what items could be supplied in the tenancy














