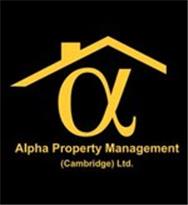Agent details
This property is listed with:
Full Details for 4 Bedroom Property to rent in Cambridge, CB5 :
A four bedroom Victorian family home situated in the popular location ideally situated for City, road and airport links. The property comprises entrance hall, living room, reception room, dining room, kitchen, first floor landing, three bedrooms, W.C and bathroom. To the rear is a low maintenance garden with a brick built storage shed.
Ground floor
Entrance hall
With solid wood entrance door to front aspect, coat hooks, stairs leading to first floor landing, with door to:
Living room
12'10 x 10'05 (3.91m x 3.18m)With wooden frame sash windows to front aspect, radiator.
Reception room
13'05 x 11'05 (4.09m x 3.48m)With wooden frame sash window to rear aspect, radiator, with door to dining room.
Dining room
9'11 x 9'11 (3.02m x 3.02m)With window to side aspect, radiator, with door to kitchen.
Kitchen
10'00 x 9'11 (3.05m x 3.02m)With window and entrance door to side aspect, fitted with a matching range of wall and base units with worktop space over, sink and drainer unit, free standing washing machine, built in electric oven, built in gas hob, fridge/freezer unit, vinyl flooring, radiator.
First floor
Landing
With stairs leading from the hall way, storage cupboard, loft hatch, with door leading to:
Bedroom one
16'04 x 10'05 (4.98m x 3.18m)With two wooden frame sash windows to front aspect, radiator.
Bedroom two
11'06 x 9'09 (3.51m x 2.97m)With wooden frame sash window to rear aspect, radiator.
Bedroom three
8'11 x 7'01 (2.72m x 2.16m)With window to side aspect, radiator.
Bedroom four
10'01 x 6'10 (3.07m x 2.08m)With window to rear aspect, radiator.
Bathroom
With obscured window to side aspect, fitted with a two piece suite comprising bath with shower over and wash hand basin, vinyl flooring, part tiled, ex fan.
W.C
With obscured window to side aspect, low level W.C
Outside
To the front is walled garden with path leading to the front door.To the rear is an enclosed garden.
Agent notes
The property is available immediately on a 12 month tenancy agreement, tenancy verification check £144.00, check in fee £108.00, deposit £1,500.00.
You may download, store and use the material for your own personal use and research. You may not republish, retransmit, redistribute or otherwise make the material available to any party or make the same available on any website, online service or bulletin board of your own or of any other party or make the same available in hard copy or in any other media without the website owner's express prior written consent. The website owner's copyright must remain on all reproductions of material taken from this website.
Static Map
Google Street View
House Prices for houses sold in CB5 8QD
Stations Nearby
- Cambridge
- 1.6 miles
- Shelford (Cambs)
- 4.6 miles
- Waterbeach
- 3.7 miles
Schools Nearby
- Castle School, Cambridge
- 1.4 miles
- Stephen Perse Foundation
- 1.8 miles
- Sancton Wood School
- 1.6 miles
- Shirley Community Nursery and Primary School
- 0.6 miles
- East Chesterton Primary School
- 0.6 miles
- Abbey Meadows Primary School
- 0.5 miles
- The Manor - A Foundation School
- 1.2 miles
- The Red Balloon Learner Centre
- 1.3 miles
- Parkside Community College
- 1.4 miles



















