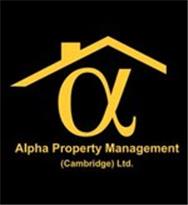Agent details
This property is listed with:
Full Details for 4 Bedroom Property to rent in Cambridge, CB5 :
Radcliffe & Rust are delighted to offer to let this stunning period property in the heart of Cambridge City. The property has recently been refurbished by the landlord and now offers stunning and flexible living accommodation. Internally accommodation comprises of entrance hall, living room, dining room, kitchen/breakfast/family room, and downstairs cloakroom. On the first floor you will find three bedrooms and main bathroom and further still on the second floor is the master bedroom with landing and four piece suite bathroom. Outside there is an enclosed and landscaped rear garden offering that indoors/outdoors living with the use of the stunning bifolding doors from the family area. The property is available to view now so call or email us to arrange your appointment.
Ground floor
Entrance hall
With door to front aspect and feature stained glass window to front aspect, wooden flooring, downlighters and two smoke detectors.
Living room
10'11 x 10'9 (3.33m x 3.28m)With double glazed timber framed sash window to front aspect, feature fireplace, television point, telephone point, wooden flooring, downlighters and smoke detector.
Dining room
11' x 11' (3.35m x 3.35m)With feature fireplace, television point, telephone point, wooden flooring, two radiators, downlighters, smoke detector, large doorway to kitchen and door leading to:
Cloakroom
With low level W.C, vanity wash hand basin, downlighters and wooden flooring.
Kitchen/Breakfast/Family room
22'5 x 13'4 (6.83m x 4.06m)Fitted kitchen with matching wall and base units, worktops over with inset one and a half time sink and drainer unit, tiled splashback, electric oven, gas hob with cookerhood over, fitted fridge, freezer and dishwasher, tiled flooring with underfloor heating, downlighters, smoke detector, double glazed windows to side aspect spanning the length of the room and stunning double glazed bifolding doors to rear aspect leading to patio area and garden.
First floor
Landing
With stairs rising from entrance hall, wooden flooring, downlighters and two smoke detectors.
Bedroom four
11'8 x 9'4 (3.56m x 2.84m)With double glazed double doors to rear aspect opening on to Juliet balcony, fitted wardrobes, wooden flooring, television point, telephone point, radiator, downlighters and smoke detector.
Bedroom three
12' x 8'3 (3.66m x 2.51m)With double glazed timber framed sash window to rear aspect, radiator, feature fireplace, downlighters and smoke detector.
Bedroom two
13' x 10'8 (3.96m x 3.25m)With two double glazed timber framed sash windows to front aspect, fitted wardrobes, feature fireplace, television point, telephone point, wooden flooring, two radiators, downlighters and smoke detector.
First floor bathroom
Part tiled suite comprising bath with mixer taps and shower attachment over, low level W.C, wash hand basin, shaver point, extractor fan, heated towel rail and tiled flooring.
Second floor
Landing two
With stairs rising from first floor landing, cupboard housing gas fired central heating boiler and washing machine, wooden flooring, downlighters, smoke detector and double glazed window to side aspect.
Bedroom one
14'2 x 9' (4.32m x 2.74m)With four double glazed windows to side aspect, built in wardrobes, telephone point, television point, wooden flooring, downlighters and smoke detector.
Second floor bathroom
12'10 x 11' (3.91m x 3.35m)(Maximum measurements) Part tiled four piece suite comprising of bath with mixer taps, separate shower, low level W.C, wash hand basin, two heated towel rails, shaver point, extractor fan, tiled flooring and two Velux rooflights.
Outside
Garden
A delightful enclosed rear garden with timber fencing and brick built walls, mainly laid to lawn with attractive patio area and outside feature lighting. There is also gated rear access.
Agent notes
Deposit: £5,000Council tax: Band D = £1,512
You may download, store and use the material for your own personal use and research. You may not republish, retransmit, redistribute or otherwise make the material available to any party or make the same available on any website, online service or bulletin board of your own or of any other party or make the same available in hard copy or in any other media without the website owner's express prior written consent. The website owner's copyright must remain on all reproductions of material taken from this website.
Static Map
Google Street View
House Prices for houses sold in CB5 8DN
Stations Nearby
- Cambridge
- 1.0 mile
- Shelford (Cambs)
- 4.2 miles
- Waterbeach
- 4.6 miles
Schools Nearby
- Castle School, Cambridge
- 0.8 miles
- Stephen Perse Foundation
- 0.9 miles
- Sancton Wood School
- 0.8 miles
- Milton Road Primary School
- 0.7 miles
- Park Street CofE Primary School
- 0.5 miles
- St Matthew's Primary School
- 0.4 miles
- The Red Balloon Learner Centre
- 0.3 miles
- Parkside Community College
- 0.3 miles
- Cambridge Arts and Sciences Sixth Form and Tutorial College
- 0.5 miles




























