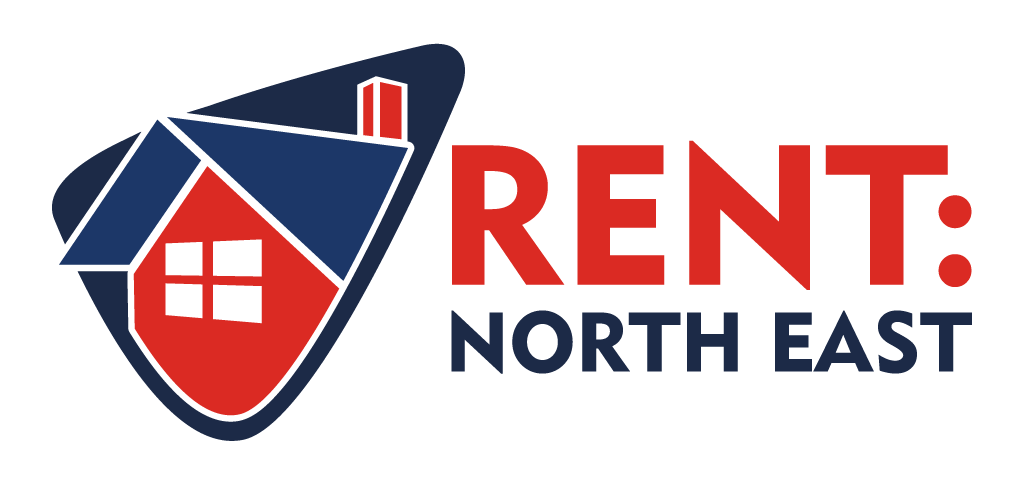Agent details
This property is listed with:
Full Details for 4 Bedroom Flat to rent in Gateshead, NE9 :
Gilmore Estates welcome this 4 bedroom upper flat in Low Fell close to excellent local amenities.
The property has been updated to include gas fired central heating via a combi boiler, Upvc double glazing throughout and solar panels.
Briefly comprising of Entrance Hallway, first floor landing, lounge, kitchen, 4 bedrooms and bathroom. Externally there is a private yard to the rear.
Sorry no DSS / Smokers or Pets
£250 admin fee.
Entrance Hallway : Upvc entrance door to hallway, stairs to first floor.
Bathroom : 1.94m x 1.76m (6'4" x 5'9") , White suite comprising of bath with electric shower over and glazed screen, low level wc, pedestal wash hand basin, Upvc window to rear, tiled floor, laminate ceiling with spotlights, extractor.
First Floor Landing : 3.26m x 2.78m (10'8" x 9'1") , Upvc window to side elevation, central heating radiator, loft access, loft access.
Lounge : 4.15m x 3.84m (13'7" x 12'7") , Two storage cupboards, real wood flooring, central heating radiator, telephone point, Upvc window to rear.
Kitchen : 4.77m x 2.12m (15'8" x 6'11") , Upvc window to rear, wall and base units with laminate work surfaces, 1.5 stainless steel sink and drainer with mixer tap, integral oven with electric hob and extractor hood, plumbed for automatic washing machine, tiled flooring, tiled splash backs, inset spotlights, Upvc door to rear yard.
Bedroom One : 4.63m x 5.09m (15'2" x 16'8") , Real wood flooring, Upvc window to front elevation, central heating radiator, television point, dado, coving and ceiling rose.
Bedroom Two : 3.24m x 4.07m (10'8" x 13'4") , Upvc window to side elevation, central heating radiator.
Bedroom Three : 3.12m x 2.58m (10'3" x 8'6") , Upvc window to front, central heating radiator, inset spotlights.
Inner Hallway : 2.04m x 1.59m (6'8" x 5'3")
Bedroom Four : 3.11m x 2.18m (10'2" x 7'2") , Upvc window to side, central heating radiator,
Yard : Enclosed yard to the rear.
The property has been updated to include gas fired central heating via a combi boiler, Upvc double glazing throughout and solar panels.
Briefly comprising of Entrance Hallway, first floor landing, lounge, kitchen, 4 bedrooms and bathroom. Externally there is a private yard to the rear.
Sorry no DSS / Smokers or Pets
£250 admin fee.
Entrance Hallway : Upvc entrance door to hallway, stairs to first floor.
Bathroom : 1.94m x 1.76m (6'4" x 5'9") , White suite comprising of bath with electric shower over and glazed screen, low level wc, pedestal wash hand basin, Upvc window to rear, tiled floor, laminate ceiling with spotlights, extractor.
First Floor Landing : 3.26m x 2.78m (10'8" x 9'1") , Upvc window to side elevation, central heating radiator, loft access, loft access.
Lounge : 4.15m x 3.84m (13'7" x 12'7") , Two storage cupboards, real wood flooring, central heating radiator, telephone point, Upvc window to rear.
Kitchen : 4.77m x 2.12m (15'8" x 6'11") , Upvc window to rear, wall and base units with laminate work surfaces, 1.5 stainless steel sink and drainer with mixer tap, integral oven with electric hob and extractor hood, plumbed for automatic washing machine, tiled flooring, tiled splash backs, inset spotlights, Upvc door to rear yard.
Bedroom One : 4.63m x 5.09m (15'2" x 16'8") , Real wood flooring, Upvc window to front elevation, central heating radiator, television point, dado, coving and ceiling rose.
Bedroom Two : 3.24m x 4.07m (10'8" x 13'4") , Upvc window to side elevation, central heating radiator.
Bedroom Three : 3.12m x 2.58m (10'3" x 8'6") , Upvc window to front, central heating radiator, inset spotlights.
Inner Hallway : 2.04m x 1.59m (6'8" x 5'3")
Bedroom Four : 3.11m x 2.18m (10'2" x 7'2") , Upvc window to side, central heating radiator,
Yard : Enclosed yard to the rear.
Static Map
Google Street View
House Prices for houses sold in NE9 5SQ
Schools Nearby
- Royal Grammar School (Newcastle)
- 3.0 miles
- Royal Grammar School (Newcastle)
- 3.1 miles
- Central Newcastle High School
- 3.1 miles
- The Cedars Academy
- 0.8 miles
- Glynwood Community Primary School
- 0.3 miles
- St Peter's Roman Catholic Voluntary Aided Primary School
- 0.2 miles
- Kells Lane Primary School
- 0.3 miles
- Cardinal Hume Catholic School
- 0.8 miles
- Furrowfield School
- 0.7 miles
- Dryden School
- 0.3 miles














