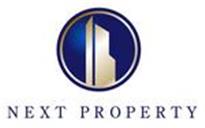Agent details
This property is listed with:
Full Details for 4 Bedroom End of Terrace to rent in Hornchurch, RM12 :
Abby Homes are pleased to present this four bedroom end of terrace house. The property internally benefits from 32` lounge, 13` dining room, 11` master bedroom and family bathroom/wc. Whilst externally offering off street parking to the front for two vehicles, 62` rear garden and detached garage. Also conveniently located for Elm Park District Line station, St. Mary`s Catholic School, Wykeham Primary School and Albany Academy.
Lounge
32`8" x 11`7" reducing to 8`9". Double glazed window to front, double glazed doors to rear, feature fireplace, two radiators, textured ceiling with cornice coving.
Dining Room
13` x 8`. Radiator, smooth ceiling with cornice coving.
Study
8`1" x 6`8". Double glazed window to front, radiator, textured ceiling with cornice coving.
Kitchen
11`5" x 9`. Double glazed window to rear, door to rear, range of eye and base level units with work tops over, inset one and a half sink drainer unit with mixer tap, space for cooker, washing machine, dishwasher and tumble dryer.
Ground Floor Cloakroom
6` x 3`9". Obscure double glazed window to rear. Suite comprising: wall mounted wash hand basin, low level wc. Radiator, textured ceiling with cornice coving.
First Floor Landing
Loft access, smooth ceiling with cornice coving, doors to accommodation.
Bedroom One
11`7" x 11`. Double glazed window to front, radiator, smooth ceiling with cornice coving.
Bedroom Two
11`2" x 10`3". Double glazed window to rear, smooth ceiling with cornice coving.
Bedroom Three
11`3" x 7`9". Double glazed window to front, radiator, smooth ceiling with cornice coving.
Bedroom Four
7`5" x 5`9". Double glazed window to front, radiator, smooth ceiling with cornice coving.
Bathroom/wc
8`3" x 5`3". Obscure double glazed window to rear. Suite comprising: shower cubicle with electric shower, panelled bath with mixer tap and shower attachment, pedestal wash hand basin, low level wc. Radiator, extractor fan, smooth ceiling.
Rear Garden
62` x 27`. Commencing patio area, remainder laid to lawn, gate giving side access leading to:
Double Detached Garage _ NOT INCLUDED.
Notice
All photographs are provided for guidance only.
Lounge
32`8" x 11`7" reducing to 8`9". Double glazed window to front, double glazed doors to rear, feature fireplace, two radiators, textured ceiling with cornice coving.
Dining Room
13` x 8`. Radiator, smooth ceiling with cornice coving.
Study
8`1" x 6`8". Double glazed window to front, radiator, textured ceiling with cornice coving.
Kitchen
11`5" x 9`. Double glazed window to rear, door to rear, range of eye and base level units with work tops over, inset one and a half sink drainer unit with mixer tap, space for cooker, washing machine, dishwasher and tumble dryer.
Ground Floor Cloakroom
6` x 3`9". Obscure double glazed window to rear. Suite comprising: wall mounted wash hand basin, low level wc. Radiator, textured ceiling with cornice coving.
First Floor Landing
Loft access, smooth ceiling with cornice coving, doors to accommodation.
Bedroom One
11`7" x 11`. Double glazed window to front, radiator, smooth ceiling with cornice coving.
Bedroom Two
11`2" x 10`3". Double glazed window to rear, smooth ceiling with cornice coving.
Bedroom Three
11`3" x 7`9". Double glazed window to front, radiator, smooth ceiling with cornice coving.
Bedroom Four
7`5" x 5`9". Double glazed window to front, radiator, smooth ceiling with cornice coving.
Bathroom/wc
8`3" x 5`3". Obscure double glazed window to rear. Suite comprising: shower cubicle with electric shower, panelled bath with mixer tap and shower attachment, pedestal wash hand basin, low level wc. Radiator, extractor fan, smooth ceiling.
Rear Garden
62` x 27`. Commencing patio area, remainder laid to lawn, gate giving side access leading to:
Double Detached Garage _ NOT INCLUDED.
Notice
All photographs are provided for guidance only.





























