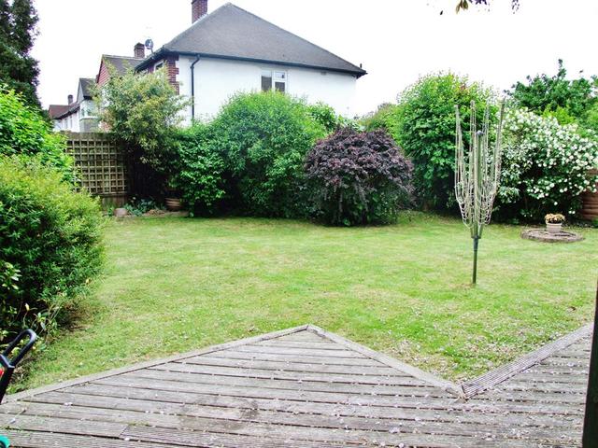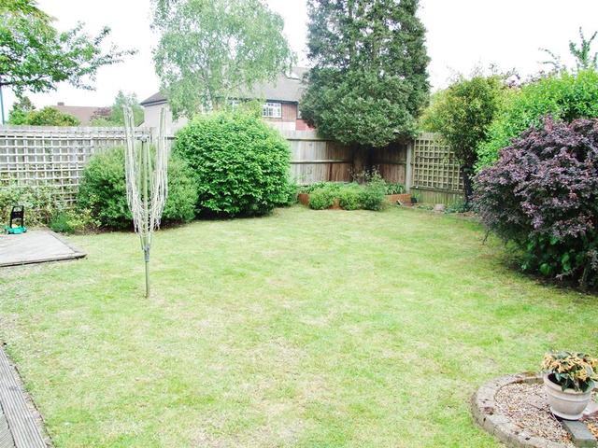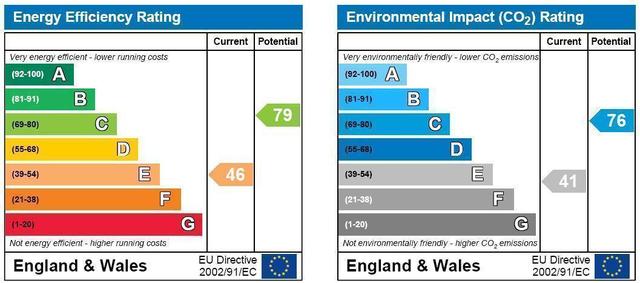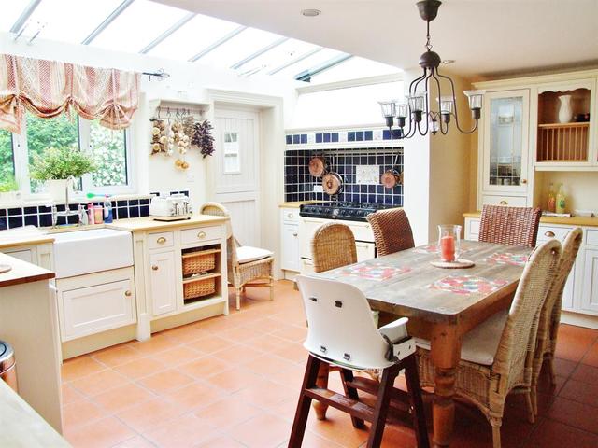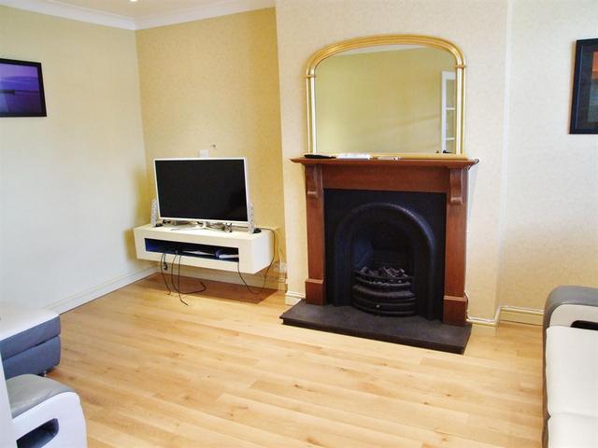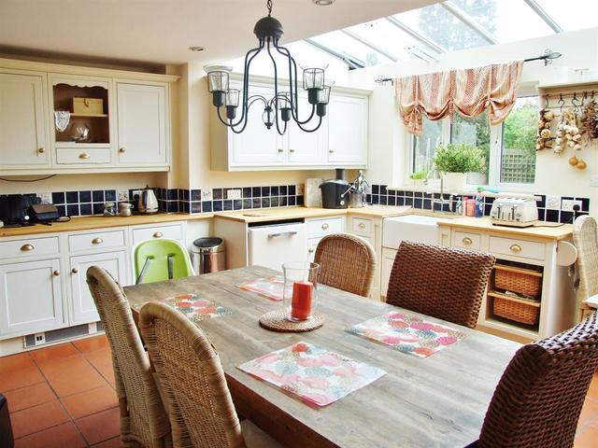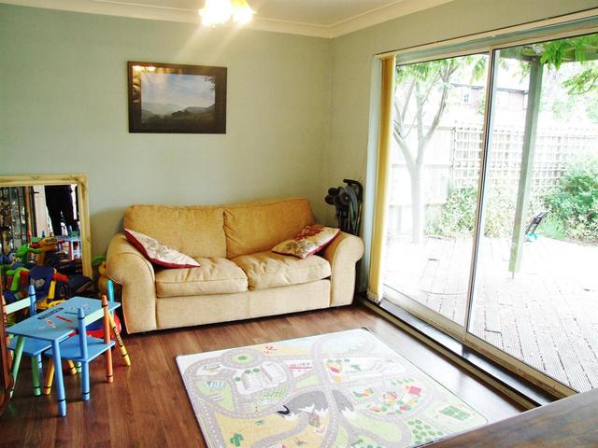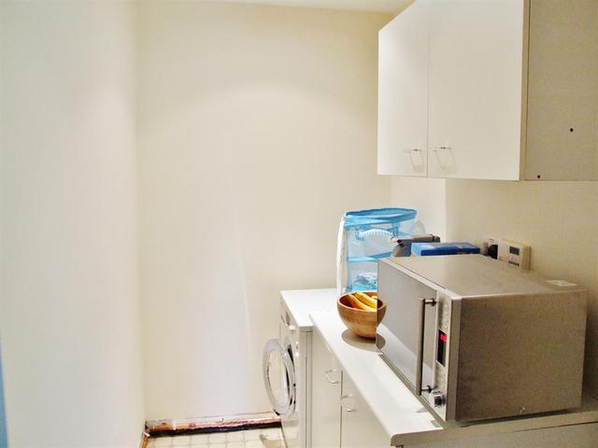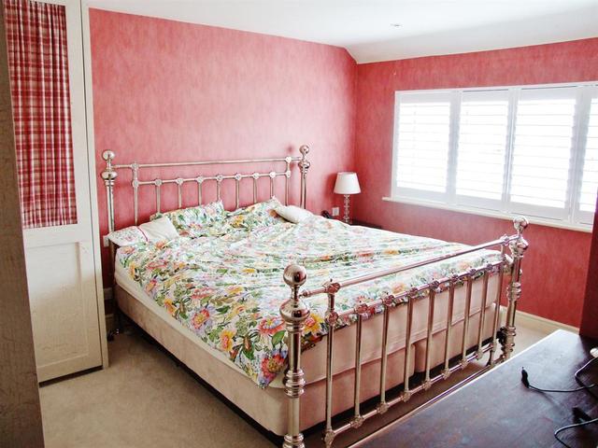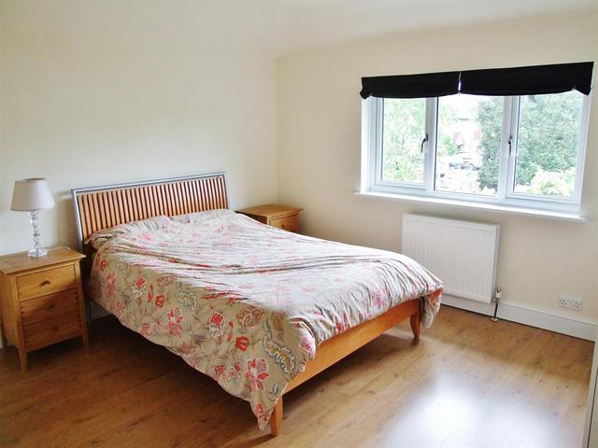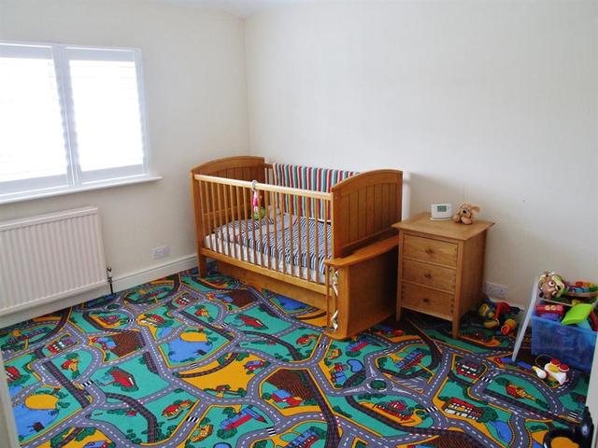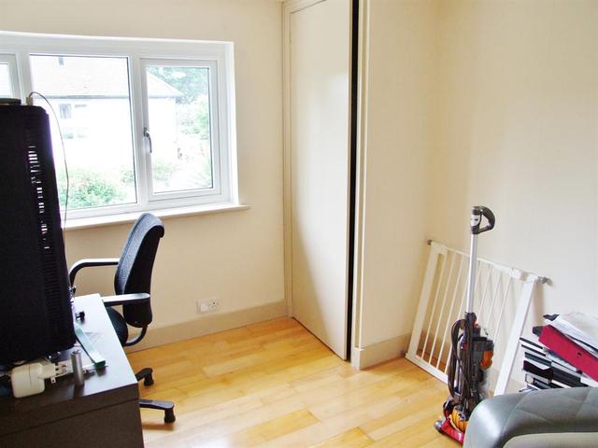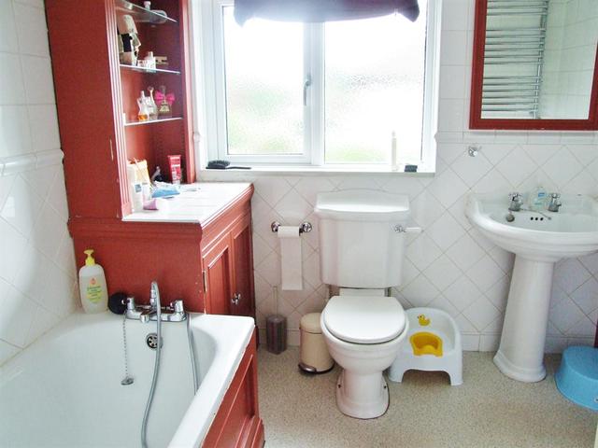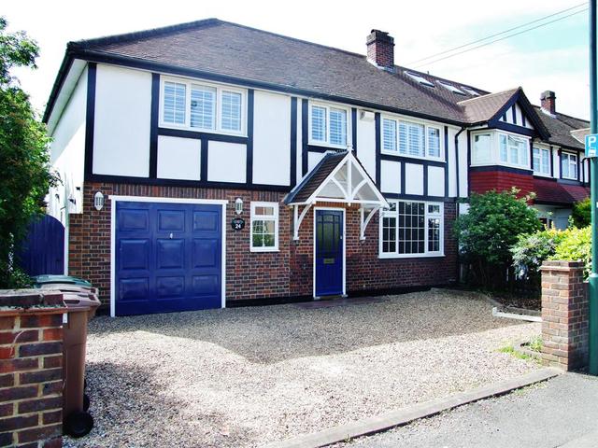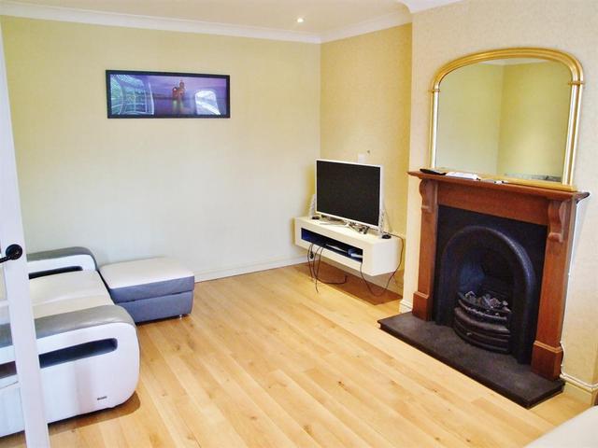Agent details
This property is listed with:
Full Details for 4 Bedroom End of Terrace to rent in Carshalton, SM5 :
**AVAILABLE END OF JULY 2015** A very well presented four bedroom, unfurnished family home situated in a popular residential road close to local shops and public transport links.
This property has much to offer including two reception rooms & a large kitchen/diner. This is sure to be popular and will be the perfect home for a family or sharers alike. Call now to book your viewing!
ENTRANCE HALL
Front door, staircase with storage under, laminate flooring, radiator.
LOUNGE
5.03m (16' 6") x 3.45m (11' 4")
Double glazed Georgian bar window, feature fireplace, laminate flooring, radiator.
CLOAKROOM
Double glazed Georgian bar window, low level wc, hand basin.
KITCHEN
4.39m (14' 5") x 4.34m (14' 3")
Double glazed window, part tiled walls, butler sink, with cupboards under, range of base units with laminate worktops, range of wall cupboards, range style cooker, smeg dishwasher, smeg fridge/freezer, glazed door to garden, radiator, tiled flooring, radiator.
DINING ROOM
3.99m (13' 1") x 3.10m (10' 2")
Double glazed patio doors to garden, laminate flooring, radiator.
UTILITY ROOM
Washing machine, cupboard space, shelving, laminate flooring.
LANDING
Double glazed Georgian bar window, large chest of drawers, loft access.
BEDROOM 1
4.09m (13' 5") x 3.12m (10' 3")
Double glazed Georgian bar window, fitted wardrobes, two bedside tables, radiator.
BEDROOM 2
3.96m (13' 0") x 3.12m (10' 3")
Double glazed window, laminate flooring, radiator.
BEDROOM 3
Double glazed window, fitted cupboard, radiator.
BEDROOM 4
3.43m (11' 3") x 2.64m (8' 8")
Double glazed window, laminate flooring, radiator.
BATHROOM
Double glazed frosted window, part tiled walls, panelled bath with mixer spray unit and over bath shower, tiled shower cubicle, low level wc, pedestal hand basin, fitted shelving unit, tiled flooring.
GARAGE
Up and over door.
REAR GARDEN
Decking, flower beds, lawn, side access.
FRONT GARDEN
Off road parking for several cars.
This property has much to offer including two reception rooms & a large kitchen/diner. This is sure to be popular and will be the perfect home for a family or sharers alike. Call now to book your viewing!
ENTRANCE HALL
Front door, staircase with storage under, laminate flooring, radiator.
LOUNGE
5.03m (16' 6") x 3.45m (11' 4")
Double glazed Georgian bar window, feature fireplace, laminate flooring, radiator.
CLOAKROOM
Double glazed Georgian bar window, low level wc, hand basin.
KITCHEN
4.39m (14' 5") x 4.34m (14' 3")
Double glazed window, part tiled walls, butler sink, with cupboards under, range of base units with laminate worktops, range of wall cupboards, range style cooker, smeg dishwasher, smeg fridge/freezer, glazed door to garden, radiator, tiled flooring, radiator.
DINING ROOM
3.99m (13' 1") x 3.10m (10' 2")
Double glazed patio doors to garden, laminate flooring, radiator.
UTILITY ROOM
Washing machine, cupboard space, shelving, laminate flooring.
LANDING
Double glazed Georgian bar window, large chest of drawers, loft access.
BEDROOM 1
4.09m (13' 5") x 3.12m (10' 3")
Double glazed Georgian bar window, fitted wardrobes, two bedside tables, radiator.
BEDROOM 2
3.96m (13' 0") x 3.12m (10' 3")
Double glazed window, laminate flooring, radiator.
BEDROOM 3
Double glazed window, fitted cupboard, radiator.
BEDROOM 4
3.43m (11' 3") x 2.64m (8' 8")
Double glazed window, laminate flooring, radiator.
BATHROOM
Double glazed frosted window, part tiled walls, panelled bath with mixer spray unit and over bath shower, tiled shower cubicle, low level wc, pedestal hand basin, fitted shelving unit, tiled flooring.
GARAGE
Up and over door.
REAR GARDEN
Decking, flower beds, lawn, side access.
FRONT GARDEN
Off road parking for several cars.
Static Map
Google Street View
House Prices for houses sold in SM5 2BS
Stations Nearby
- Carshalton
- 0.6 miles
- Hackbridge
- 0.7 miles
- Sutton Common
- 1.2 miles
Schools Nearby
- The SMART Centre
- 1.3 miles
- Carew Manor School
- 1.4 miles
- Wandle Valley School
- 0.4 miles
- Rushy Meadow Primary School
- 0.2 miles
- Muschamp Primary School and Language Opportunity Base
- 0.2 miles
- Victor Seymour Infants School
- 0.5 miles
- Carshalton College
- 0.4 miles
- Carshalton High School for Girls
- 0.5 miles
- Carshalton Boys Sports College
- 0.2 miles


