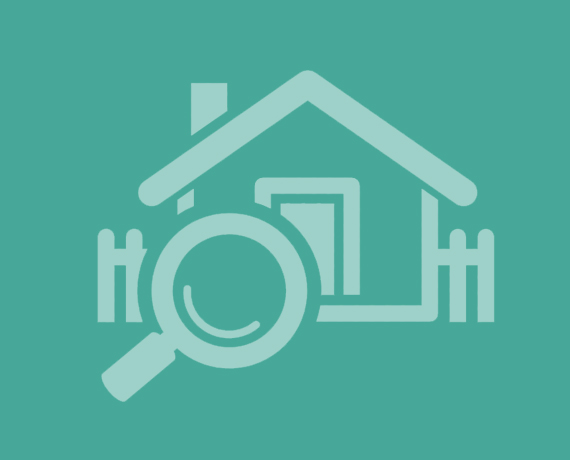Agent details
This property is listed with:
Full Details for 4 Bedroom Detached to rent in Slough, SL3 :
Property description
Key features:
Full description:
Walking through the front door to the right is the first reception room, bright and with carpet flooring. Down the hall is the cloakroom, comprising of a sink and WC. Next is the fully fitted kitchen, comprising of a large and small oven, gas hobs, dishwasher, washing machine and fridge/freezer. Through the door is the large conservatory, with a surrounding view of the garden and access to the downstairs office room and double garage.
Back to the front door and up to the first floor is the family bathroom to the left, comprising of a bath with shower head attachment, sink with vanity cupboard and WC. Moving on is the first double bedroom, followed by the spacious lounge with a gas fire place and carpet flooring. Up the stairs once more to the left is the large master bedroom, with built in wardrobes and an en-suite comprising of a bath with power shower, sink and WC. Next is the third large double bedroom, also with built in storage and carpet flooring. Last is the single bedroom, with built in storage and carpet flooring.
This is an ideal family home located in a exclusive area within a peaceful village with quick links to London Waterloo. Available now.
- Four Bedroom Detached House
- Two Reception Rooms
- Large Conservatory and Office Room
- Double Garage
- Off Road Parking For Three
- Walking Distance to Datchet Station (London Waterloo)
- Unfurnished
- Council Tax Band G
- Available End of March
Full description:
Walking through the front door to the right is the first reception room, bright and with carpet flooring. Down the hall is the cloakroom, comprising of a sink and WC. Next is the fully fitted kitchen, comprising of a large and small oven, gas hobs, dishwasher, washing machine and fridge/freezer. Through the door is the large conservatory, with a surrounding view of the garden and access to the downstairs office room and double garage.
Back to the front door and up to the first floor is the family bathroom to the left, comprising of a bath with shower head attachment, sink with vanity cupboard and WC. Moving on is the first double bedroom, followed by the spacious lounge with a gas fire place and carpet flooring. Up the stairs once more to the left is the large master bedroom, with built in wardrobes and an en-suite comprising of a bath with power shower, sink and WC. Next is the third large double bedroom, also with built in storage and carpet flooring. Last is the single bedroom, with built in storage and carpet flooring.
This is an ideal family home located in a exclusive area within a peaceful village with quick links to London Waterloo. Available now.
























