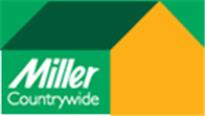Agent details
This property is listed with:
Full Details for 4 Bedroom Detached to rent in Ivybridge, PL21 :
A smartly presented four bedroom property in a quiet cul-de-sac in the sought after town of Ivybridge. The property boasts a quality finish and benefits from a modern open plan kitchen/dining room, spacious living room, good size garden, garage, and off road parking. There is double glazing and central heating throughout.
Ivybridge is a popular town, conveniently located on the A38, with easy access to Plymouth and Exeter in the opposite direction. It also boasts a full range of local amenities and retains a strong community feel.
ACCOMMODATION (with approximate measurements comprises of:)
Front door to hallway. Storage cupboard, stairs to first floor. Doors to:
Kitchen/Dining Room - 16‘08 x 11‘06
A light and spacious area with rear aspect windows and rear door to garden. Modern kitchen with solid wood work surfaces. Range of built in cupboard units and versatile floating island unit. Integrated fridge/freezer. Electric cooker with gas hob and extractor fan above. Washing machine. 2x bowl stainless steel sink unit.
Living Room - 21‘01 x 11‘03
A good size dual aspect room with bay window to front. Gas fireplace.
WC
White ceramic toilet and sink. Heated towel rail.
1st floor
Landing with airing cupboard housing hot water tank and second storage cupboard. Doors to:
Bedroom 1 - 12‘08 x 9‘04
Bedroom 2 - 10‘07 x 8‘09
Bedroom 3 - 9‘08 x 7‘10
Bedroom 4 - 9‘03 x 6‘04
Bathroom
Modern bathroom with white ceramic 3 piece suite. Electric shower above bath.
Outside
Front - Lawn area and off road parking for two vehicles. Single garage.
Rear - Good size garden with lawn, patio and decking areas.
Tenancy
The property is available at a monthly rent of £1000. Tenants will be responsible for all utilities and council tax. No smokers/DSS. A deposit, and application fee of £300 will be payable.
An application fee of £300 will be payable
Ivybridge is a popular town, conveniently located on the A38, with easy access to Plymouth and Exeter in the opposite direction. It also boasts a full range of local amenities and retains a strong community feel.
ACCOMMODATION (with approximate measurements comprises of:)
Front door to hallway. Storage cupboard, stairs to first floor. Doors to:
Kitchen/Dining Room - 16‘08 x 11‘06
A light and spacious area with rear aspect windows and rear door to garden. Modern kitchen with solid wood work surfaces. Range of built in cupboard units and versatile floating island unit. Integrated fridge/freezer. Electric cooker with gas hob and extractor fan above. Washing machine. 2x bowl stainless steel sink unit.
Living Room - 21‘01 x 11‘03
A good size dual aspect room with bay window to front. Gas fireplace.
WC
White ceramic toilet and sink. Heated towel rail.
1st floor
Landing with airing cupboard housing hot water tank and second storage cupboard. Doors to:
Bedroom 1 - 12‘08 x 9‘04
Bedroom 2 - 10‘07 x 8‘09
Bedroom 3 - 9‘08 x 7‘10
Bedroom 4 - 9‘03 x 6‘04
Bathroom
Modern bathroom with white ceramic 3 piece suite. Electric shower above bath.
Outside
Front - Lawn area and off road parking for two vehicles. Single garage.
Rear - Good size garden with lawn, patio and decking areas.
Tenancy
The property is available at a monthly rent of £1000. Tenants will be responsible for all utilities and council tax. No smokers/DSS. A deposit, and application fee of £300 will be payable.
An application fee of £300 will be payable























