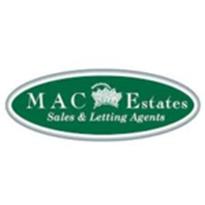Agent details
This property is listed with:
Full Details for 4 Bedroom Detached to rent in Thetford, IP26 :
Modern detached 4 Bedroom house with double garage and spacious accommodation, benefitting from a secluded position on a quiet lane, oil fired underfloor central heating and large driveway.
The property is located within the popular Norfolk village of Feltwell with local shops, schools and recreational activities is approximately six miles from the market town of Brandon with High Street shopping, main line rail connection and further recreational activities.
CONSTRUCTION
Brick with tile roof.
ACCOMMODATION
Front door opens into:
ENTRANCE HALL
11' 10" x 9' 03" (3.61m x 2.82m approx max)
Tiled floor, built in understairs cupboard, coved ceiling.
DOWNSTAIRS CLOAKROOM
Low level w.c., handbasin, ceramic tiled floor, upvc double glazed window, coved ceiling, extractor fan, alarm control box.
LIVING ROOM
21' 0" x 11' 08" (6.4m x 3.56m approx max)
Feature open fireplace, ceramic tiled floor, coved ceiling, two upvc double glazed windows, power points, double doors open into:
KITCHEN/FAMILY ROOM
19' 09" x 11' 04" (6.02m x 3.5m approx max)
Range of wall and floor mounted units incorporating built in stainless steel oven with matching hob and integrated extractor hood over, integrated fridge freezer, integrated dishwasher, one and half bowl sink unit, ceramic tile floor, coved ceiling with concealed spot lights, upvc double glazed french style door to rear garden, door into:
UTILITY ROOM
7' 05" x 5' 03" (2.3m x 1.3m approx max)
Stainless steel sink unit, fitted built in cupboard, plumbing for automatic washing machine, coved ceiling, extractor fan, double glazed door to rear garden.
STUDY
11' 6" x 9' 6" (3.53m x 2.9m approx max)
Ceramic tiled floor, upvc double glazed window, coved ceiling.
STAIRCASE TO FIRST FLOOR LANDING
Built in airing cupboard, radiator, coved ceiling, upvc double glazed window.
BEDROOM ONE
13' 9" x 11' 5" (4.2m x 3.5m approx max)
Two upvc double glazed windows, radiator, fitted carpet, door opens into:
EN-SUITE
7' 01" x 5' 06" (2.16m x 1.68m approx max)
Fully tiled shower compartment, pedestal handbasin, low level w.c., radiator, upvc double glazed window, coved ceiling, extractor fan.
BEDROOM TWO
11' 9" x 11' 5" (3.6m x 3.5m approx max)
Upvc double glazed window, coved ceiling, fitted carpet, radiator.
BEDROOM THREE
9' 2" x 8' 6" (2.8m x 2.6m approx max)
Upvc double glazed window, coved ceiling, fitted carpet, radiator.
BEDROOM FOUR
12' 1" x 9' 6" (3.7m x 2.9m approx max)
Upvc double glazed window, coved ceiling, fitted carpet, radiator.
BATHROOM
10' 2" x 7' 6" (3.1m x 2.3m approx max)
White suite comprises panelled bath with shower mixer over, pedestal handbasin, low level w.c. radiator, upvc double glazed window, coved ceiling, extractor fan.
OUTSIDE
Shingle driveway provides parking for several vehicles to:
BRICK BUILT DOUBLE GARAGE
18' 07" x 17' 0" (5.66m x 5.18m approx max)
With two up and over doors, upvc double glazed windows, personal rear door, electric light, power points.
REAR GARDEN
Fully enclosed and laid to lawn.
The property is located within the popular Norfolk village of Feltwell with local shops, schools and recreational activities is approximately six miles from the market town of Brandon with High Street shopping, main line rail connection and further recreational activities.
CONSTRUCTION
Brick with tile roof.
ACCOMMODATION
Front door opens into:
ENTRANCE HALL
11' 10" x 9' 03" (3.61m x 2.82m approx max)
Tiled floor, built in understairs cupboard, coved ceiling.
DOWNSTAIRS CLOAKROOM
Low level w.c., handbasin, ceramic tiled floor, upvc double glazed window, coved ceiling, extractor fan, alarm control box.
LIVING ROOM
21' 0" x 11' 08" (6.4m x 3.56m approx max)
Feature open fireplace, ceramic tiled floor, coved ceiling, two upvc double glazed windows, power points, double doors open into:
KITCHEN/FAMILY ROOM
19' 09" x 11' 04" (6.02m x 3.5m approx max)
Range of wall and floor mounted units incorporating built in stainless steel oven with matching hob and integrated extractor hood over, integrated fridge freezer, integrated dishwasher, one and half bowl sink unit, ceramic tile floor, coved ceiling with concealed spot lights, upvc double glazed french style door to rear garden, door into:
UTILITY ROOM
7' 05" x 5' 03" (2.3m x 1.3m approx max)
Stainless steel sink unit, fitted built in cupboard, plumbing for automatic washing machine, coved ceiling, extractor fan, double glazed door to rear garden.
STUDY
11' 6" x 9' 6" (3.53m x 2.9m approx max)
Ceramic tiled floor, upvc double glazed window, coved ceiling.
STAIRCASE TO FIRST FLOOR LANDING
Built in airing cupboard, radiator, coved ceiling, upvc double glazed window.
BEDROOM ONE
13' 9" x 11' 5" (4.2m x 3.5m approx max)
Two upvc double glazed windows, radiator, fitted carpet, door opens into:
EN-SUITE
7' 01" x 5' 06" (2.16m x 1.68m approx max)
Fully tiled shower compartment, pedestal handbasin, low level w.c., radiator, upvc double glazed window, coved ceiling, extractor fan.
BEDROOM TWO
11' 9" x 11' 5" (3.6m x 3.5m approx max)
Upvc double glazed window, coved ceiling, fitted carpet, radiator.
BEDROOM THREE
9' 2" x 8' 6" (2.8m x 2.6m approx max)
Upvc double glazed window, coved ceiling, fitted carpet, radiator.
BEDROOM FOUR
12' 1" x 9' 6" (3.7m x 2.9m approx max)
Upvc double glazed window, coved ceiling, fitted carpet, radiator.
BATHROOM
10' 2" x 7' 6" (3.1m x 2.3m approx max)
White suite comprises panelled bath with shower mixer over, pedestal handbasin, low level w.c. radiator, upvc double glazed window, coved ceiling, extractor fan.
OUTSIDE
Shingle driveway provides parking for several vehicles to:
BRICK BUILT DOUBLE GARAGE
18' 07" x 17' 0" (5.66m x 5.18m approx max)
With two up and over doors, upvc double glazed windows, personal rear door, electric light, power points.
REAR GARDEN
Fully enclosed and laid to lawn.
ADMINISTRATION/FINDERS FEES & REFERENCING
We do not charge any fees to tenants whatsoever. All non-USAF military tenants are subject to referencing for which a charge is made by our third party referencing partners. Our fees are possibly the lowest locally at just £75 per applicant!



























