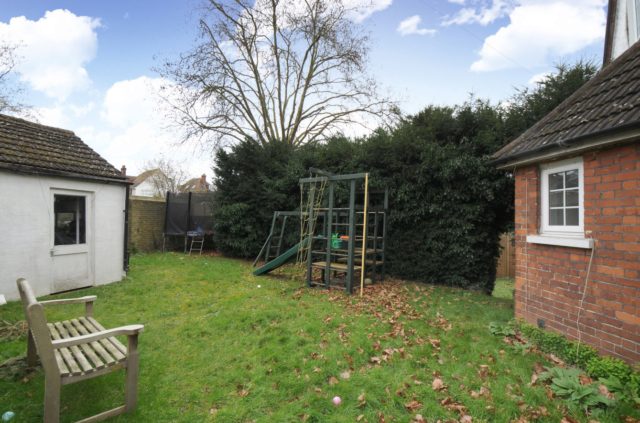Agent details
This property is listed with:
Full Details for 4 Bedroom Detached to rent in Surbiton, KT6 :
Located close to Surbiton mainline station offering a non stop service to Waterloo a rarely available and spacious detached family home. The accommodation consists of two reception rooms with laminate flooring, spacious fitted kitchen/breakfast room with utility and ground floor shower room. First floor comprises four good size bedrooms, two bathrooms and a further cloakroom. Warp around garden, garage and off street parking. Unfurnished. EPC Rating: E. Available 3rd May 2016.
Rent excludes the Tenancy Deposit and any other charges or fees - please contact us for further information or visit our website
Entrance Hallway
Light and airy space, storage cupboard
Reception 1
Front aspect with period fireplace
Reception 2
Rear aspect with access to garden
Kitchen
Eat-in kitchen/breakfast room. Electric oven and hob, dishwasher.
Utility Room
Located off kitchen offering access to garden
Shower Room
w.c, shower cubicle and basin
Upstairs Landing
Master Bedroom
Double bedroom with built in wardrobes
Bedroom 2
Double bedroom with fitted wardrobes
Bedroom 3
Double bedroom with laminate flooring
Bedroom 4
Single bedroom
Bathroom 1
Shower cubicle, bath, w.c. and basin
Bathroom 2
Shower over bath, w.c. and basin
W.C.
Additional cloakroom located upstairs
Garden
Wrap around garden
Garage
Located to the left of the property with power to run to it
Driveway
Off street parking in front of garage for numerous cars
Rent excludes the Tenancy Deposit and any other charges or fees - please contact us for further information or visit our website
Entrance Hallway
Light and airy space, storage cupboard
Reception 1
Front aspect with period fireplace
Reception 2
Rear aspect with access to garden
Kitchen
Eat-in kitchen/breakfast room. Electric oven and hob, dishwasher.
Utility Room
Located off kitchen offering access to garden
Shower Room
w.c, shower cubicle and basin
Upstairs Landing
Master Bedroom
Double bedroom with built in wardrobes
Bedroom 2
Double bedroom with fitted wardrobes
Bedroom 3
Double bedroom with laminate flooring
Bedroom 4
Single bedroom
Bathroom 1
Shower cubicle, bath, w.c. and basin
Bathroom 2
Shower over bath, w.c. and basin
W.C.
Additional cloakroom located upstairs
Garden
Wrap around garden
Garage
Located to the left of the property with power to run to it
Driveway
Off street parking in front of garage for numerous cars
Static Map
Google Street View
House Prices for houses sold in KT6 6BS
Stations Nearby
- Berrylands
- 1.2 miles
- Surbiton
- 0.1 miles
- Thames Ditton
- 1.4 miles
Schools Nearby
- Kisimul School
- 0.9 miles
- Dysart School
- 0.5 miles
- Surbiton High School
- 0.6 miles
- St Andrew's and St Mark's CofE Junior School
- 0.3 miles
- Maple Infants' School
- 0.3 miles
- S7 Lime Tree Primary School
- 0.2 miles
- The Hollyfield School and Sixth Form Centre
- 0.5 miles
- Hillcroft College
- 0.2 miles
- Southborough High School
- 1.1 miles





















