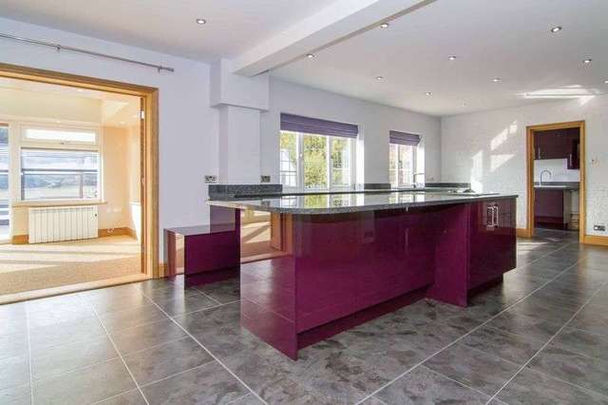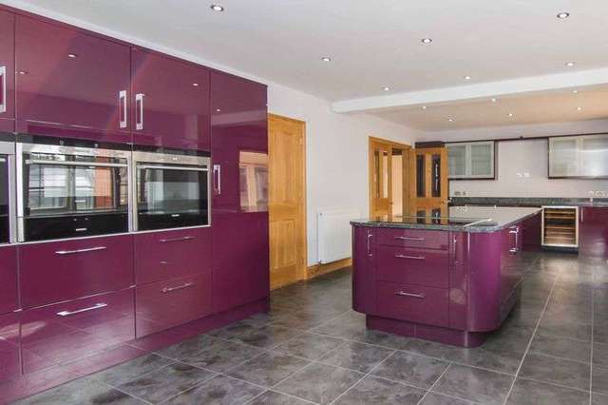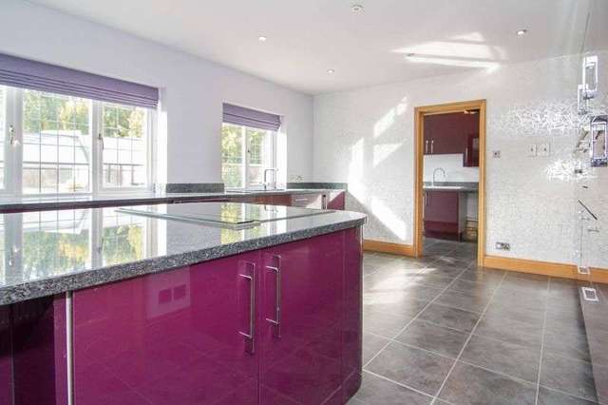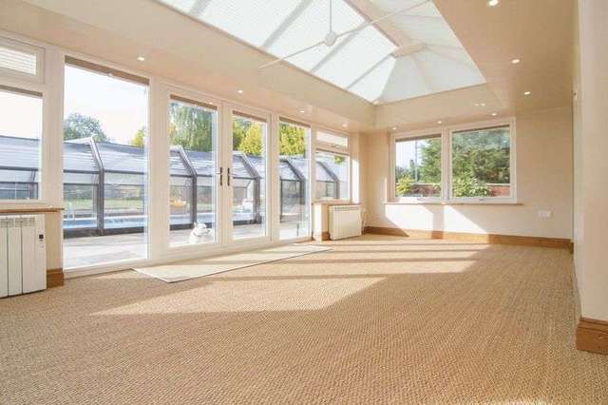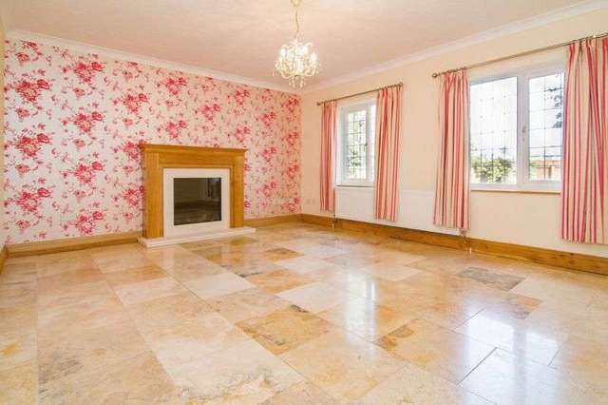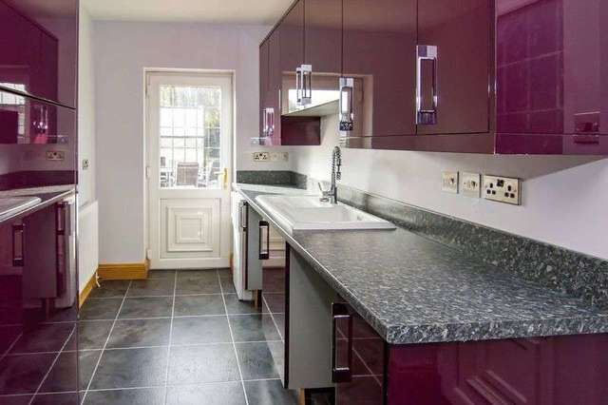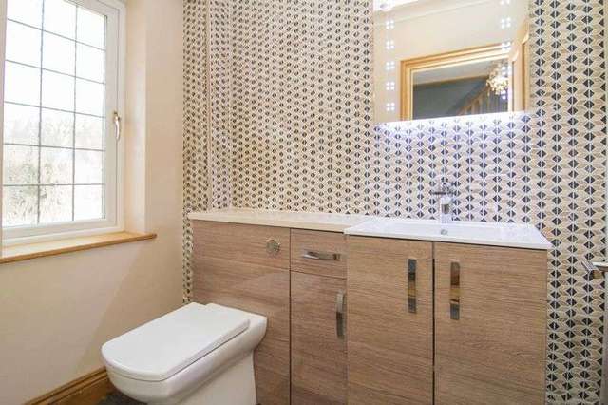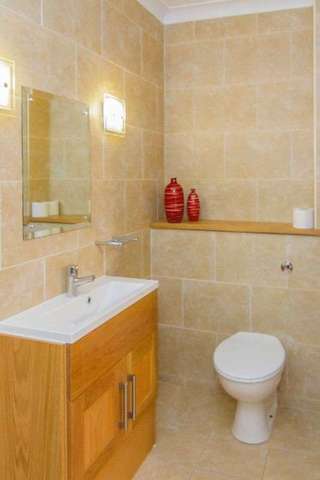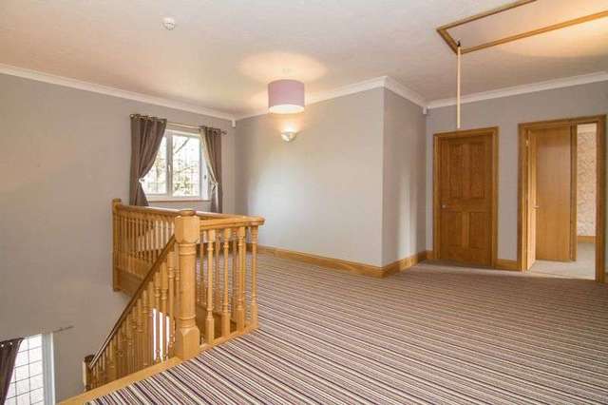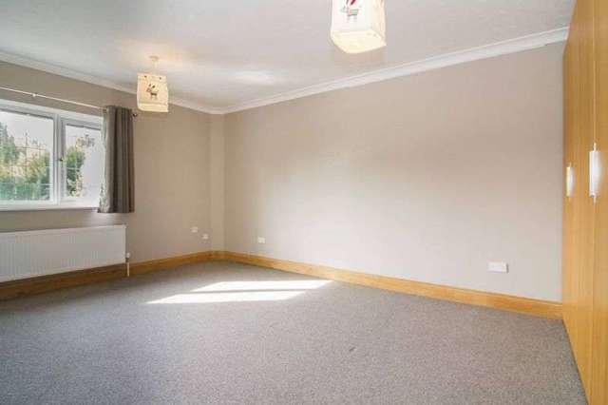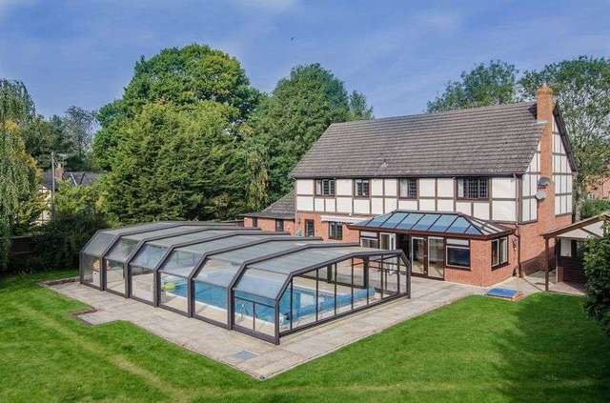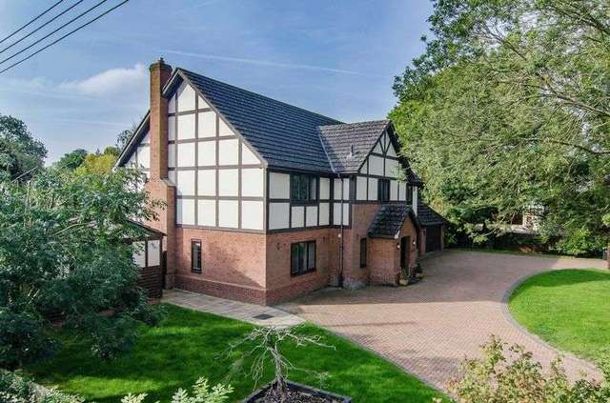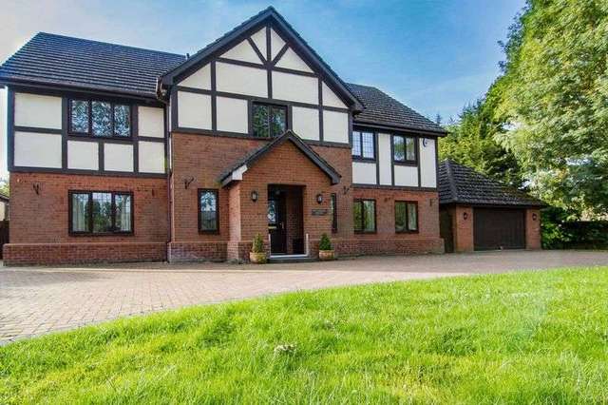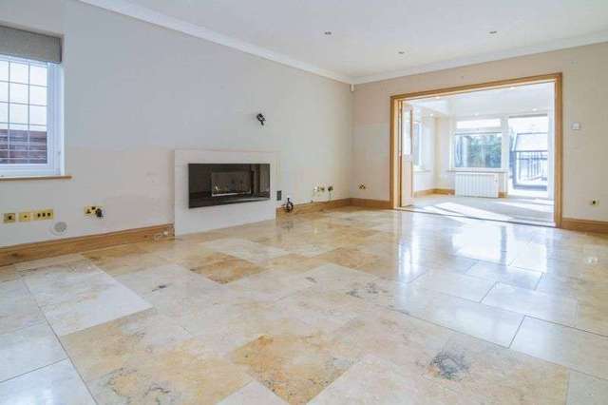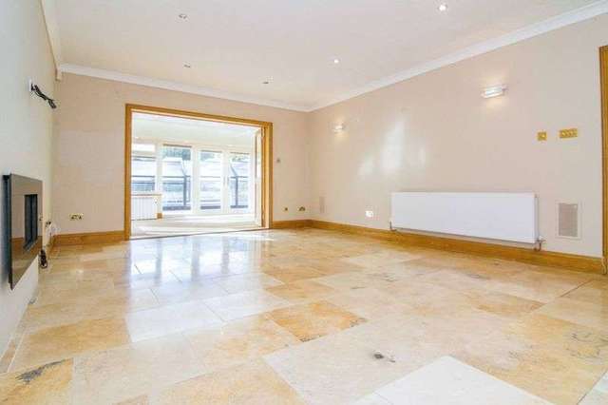Agent details
This property is listed with:
Full Details for 4 Bedroom Detached to rent in Hereford, HR1 :
A Beautiful Detached Partial Oak Framed Style Four Bedroom Family Home; Offering Luxurious Accommodation with a Contemporary Finish and Superb Facilities - Including a Heated Swimming Pool, Large Kitchen, a Double Garage, Four Reception Rooms as-well as Three Well-appointed Bathrooms; En-suites.
Large Entrance Hall - Living Room - Study - Cloakroom - Large Kitchen / Breakfast Room - Utility Room - Family Room - Four Double Bedrooms - En-suites - Family Bathroom - Large Gallery Landing - Indoor Swimming Pool - Gym / Office - Pump Room/Storage - Driveway - Large Garage
The property is well positioned for access to Worcester and the M5 connections; being situated just 4 miles East of Hereford. The village of Withington provides facilities of Primary School, Post Office, an active Village Hall and Church alongside a friendly pub.
?
The Property:Open fronted Storm Porch opens into the spacious entrance hall; with travertine tiled flooring and an impressive oak staircase.
The Dining Room Offers a Feature fireplace with oak mantel, stone hearth and electric fire. With polished tiled floors and oak doors.
Downstairs Cloakroom - with a contemporary white suite, push button flush and Hand basin.
The spacious Living room runs the breath of the house and is fitted with a contemporary gas fire and folding oak doors.
A well fitted Kitchen / Breakfast Room is fitted with a array of of high purple units incorporating a central island, two wine fridges, dishwasher, pyrolytic fan oven, microwave, warming drawer, induction five ring hob, pop up extractor, fridge, freezer and a 6 seating breakfast area to the island. Polished tiled floors and double oak doors finish the room leading to the good sized Utility Room.
The Family Room is accessed from the living room and kitchen and offers views over the rear garden.
The spacious Master Bedroom offers a built in wardrobes and a south facing view to the rear; as well as the large En-suite Bathroom; fitted with a contemporary suite including roll top bath, large walk in shower with rain drop shower head, and his and her hand basins set into vanity units.
A Further 3 Double Bedrooms can be found with luxuriously finished En-suites and built in wardrobes to all rooms.
?
Outside:The south facing garden offers a high degree of privacy and space. Level lawns are complicated with a large patio area, mature trees and shrubs. The garden is fully secure with access to the front driveway / carriage sweep; which comes with two double gates and offers plenty of parking.
A Detached Gym / Office / Den; is set to the side of the main house and is suitable for a number of different uses - it offers light and power supply.
Swimming Pool; a large heated pool is offered with retractable roof and cover, making it suitable for year round use.
Practicalities:
Herefordshire Council Tax Band G
Mains Gas Central Heating
Gas Heated Swimming Pool
Mains Water and Private Drainage
Directions:
Head Eastwards from Hereford onto the A4103 towards Worcester. At roundabout at the bottom of Aylestone Hill, turn right onto the Worcester Road. Appromimately 800 yards on, take the left hand turn signed for Bromyard A465. Around 2 miles on, go past the Cross Keys Pub then take the next right hand turn by a telephone box onto a private drive. Go over the sleeping policemen and the property is the fifth on the right hand side.


