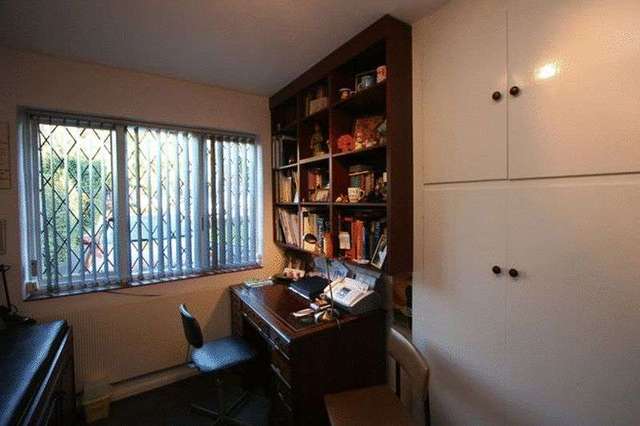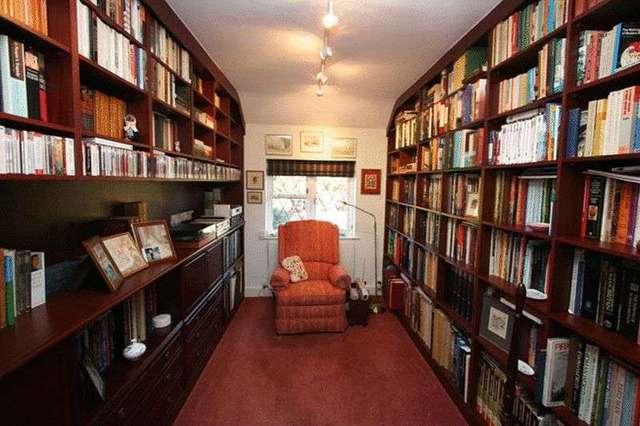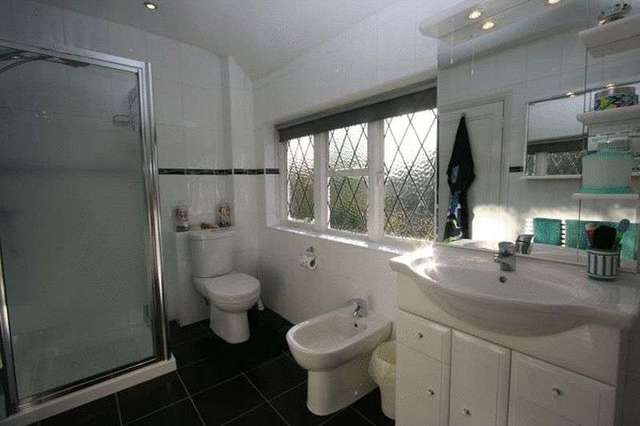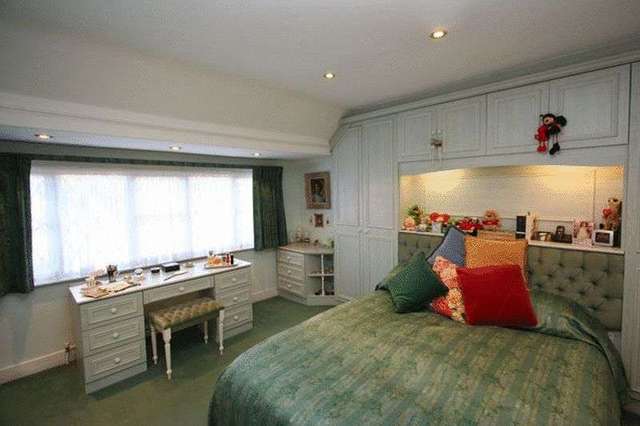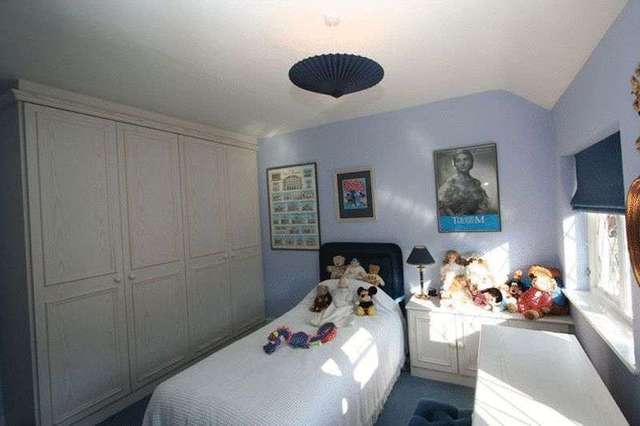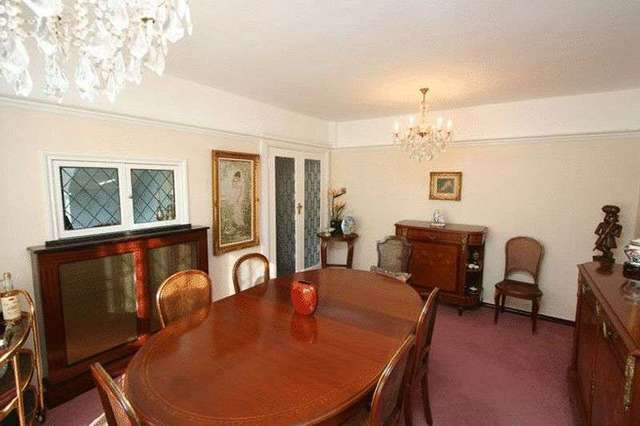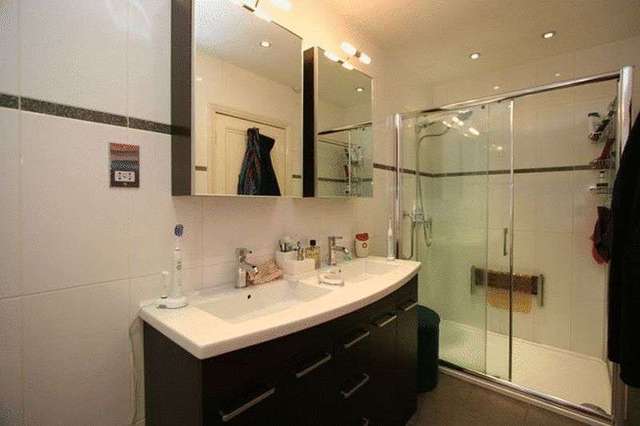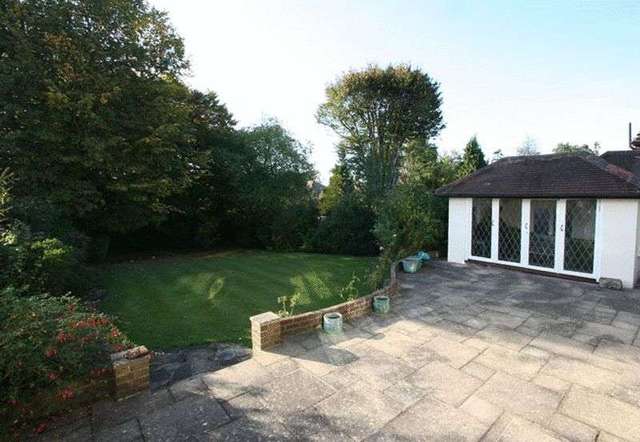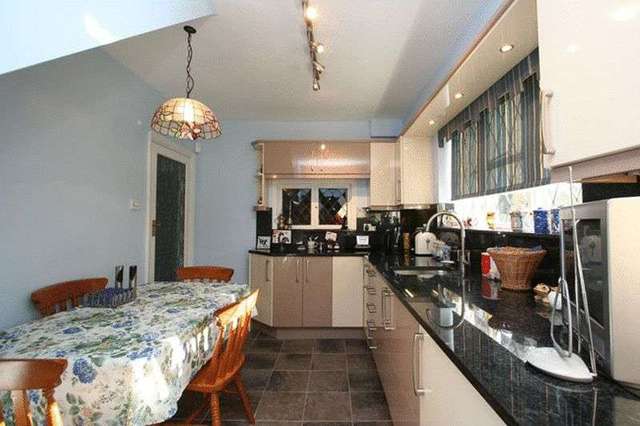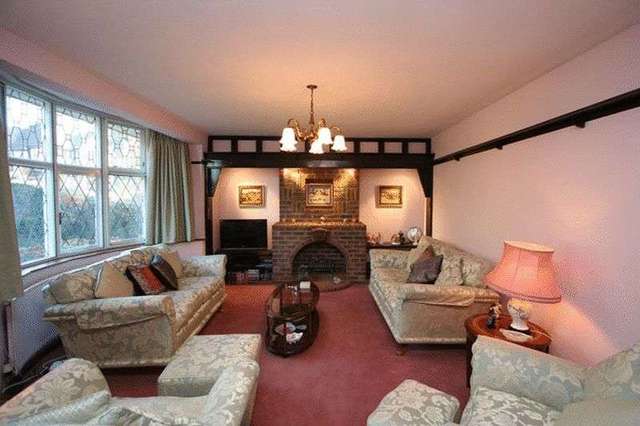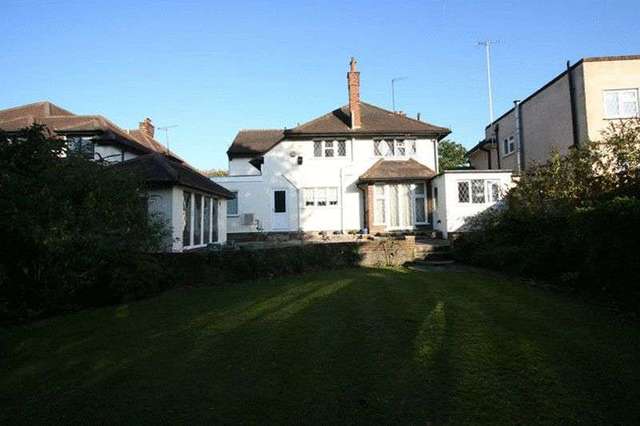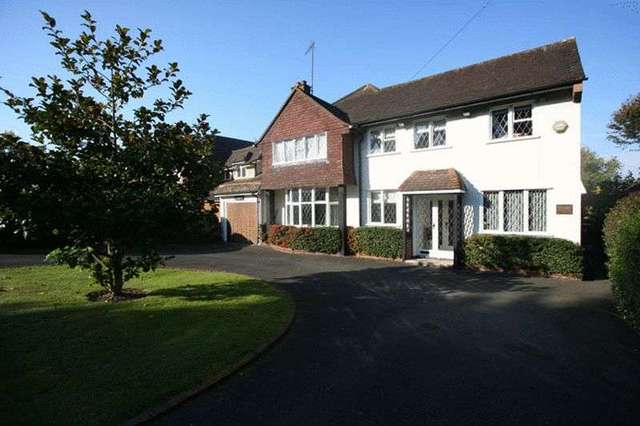Agent details
This property is listed with:
Full Details for 4 Bedroom Detached to rent in Chigwell, IG7 :
A fine family home situate in commanding position on popular New Forest Lane close to all Chigwell amenities. The property features four bedrooms, one of these being used as a small library, The kitchen and bathrooms have been modernised to a high standard and the rest of the house is in good condition. The house is set back and has an overall square footage of 2075 Sq.ft.
Lounge - 21' 0'' x 14' 8 (6.40m x 4.47m)
Dining Room - 17' 0'' x 12' 0 (5.18m x 3.65m)
Study - 11' 1'' x 8' 0 (3.38m x 2.44m)
Kitchen/Diner - 22' 6'' x 8' 10 (6.85m x 2.69m)
Bedroom - 15' 0'' x 14' 11 (4.57m x 4.54m)
En-suite
Bedroom - 12' 0'' x 11' 2 (3.65m x 3.40m)
Bedroom - 12' 0'' x 8' 7 (3.65m x 2.61m)
Bedroom - 14' 9'' x 8' 4 (4.49m x 2.54m)
Family Bathroom
Triple Length Garage - 38' 0'' x 8' 0 (11.57m x 2.44m)
Garden - 120ft + With purpose built summerhouse with light and electric
Overall Floor Area - Approx 2075 Sq.ft
Pre Tenancy ChargesGeneral Administration £60 per occupant / guarantorDrawing up Tenancy Agreement £300Reference fee per occupant/guarantor £156 If we are instructed to process your rent payments and or provide a management serviceLate rent payment letter/email £42.50Bounced standing order letter/email £60References to third parties £30Tenancy continuation £180Missed Management Visits £42.50 plus clerk feeChanges of tenant £360
Lounge - 21' 0'' x 14' 8 (6.40m x 4.47m)
Dining Room - 17' 0'' x 12' 0 (5.18m x 3.65m)
Study - 11' 1'' x 8' 0 (3.38m x 2.44m)
Kitchen/Diner - 22' 6'' x 8' 10 (6.85m x 2.69m)
Bedroom - 15' 0'' x 14' 11 (4.57m x 4.54m)
En-suite
Bedroom - 12' 0'' x 11' 2 (3.65m x 3.40m)
Bedroom - 12' 0'' x 8' 7 (3.65m x 2.61m)
Bedroom - 14' 9'' x 8' 4 (4.49m x 2.54m)
Family Bathroom
Triple Length Garage - 38' 0'' x 8' 0 (11.57m x 2.44m)
Garden - 120ft + With purpose built summerhouse with light and electric
Overall Floor Area - Approx 2075 Sq.ft
Pre Tenancy ChargesGeneral Administration £60 per occupant / guarantorDrawing up Tenancy Agreement £300Reference fee per occupant/guarantor £156 If we are instructed to process your rent payments and or provide a management serviceLate rent payment letter/email £42.50Bounced standing order letter/email £60References to third parties £30Tenancy continuation £180Missed Management Visits £42.50 plus clerk feeChanges of tenant £360
Static Map
Google Street View
House Prices for houses sold in IG7 5QN
Stations Nearby
- Grange Hill
- 1.1 miles
- Hainault
- 1.1 miles
- Chigwell
- 0.8 miles
Schools Nearby
- Redbridge Tuition Service
- 1.3 miles
- The New Rush Hall School
- 0.8 miles
- St John's RC School (Essex)
- 0.2 miles
- Roding Primary School
- 0.6 miles
- Fairlop Primary School
- 0.7 miles
- Limes Farm Junior School
- 0.8 miles
- West Hatch High School
- 0.4 miles
- Ilford County High School
- 1.1 miles
- Caterham High School
- 1.0 mile


