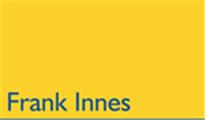Agent details
This property is listed with:
Full Details for 4 Bedroom Detached to rent in Nottingham, NG8 :
A Deceptive and Spacious Detached Family Home. Located close to good schools, Bramcote Lane shops, M1 access and in a quiet residential location. CALL TO VIEW
A Deceptive and Spacious Detached Family Home. Located close to good schools, Bramcote Lane shops, M1 access and in a quiet residential location. CALL TO VIEW
The accommodation includes;
Double Glazed Storm Porch with tiled floor and access to entrance hall with stairs to the first floor and large double storage cupboard.
To the front aspect there is a Large Lounge with feature fireplace and feature wall. This room could also be used as a lounge diner.
To the rear of the property there is a Large Sitting Room with french doors to the gardens, velux windows, tiled floors and views to the gardens.
The property has a Modern Fitted Kitchen with built in appliances and plenty of built in storage space.
There is also a large Utility Room which can also be used as a breakfast room and offers additional storage, space for appliances and access to the garage and Downstairs Cloakroom.
To the First Floor a Landing gives access to a good size Master Bedroom which has a large double fitted wardrobe with hanging rails and shelving.
There are 3 further bedrooms including 2 good sized doubles and a 4th bedroom which is currently used as a study or games room.
The Main Bathroom is generous in size and is mainly tiled to walls and floors. In addition to this there is a Shower Room with double shower cubicle and a Cloakroom.
Outside there is a wide Drive offering parking for a number of cars and a garage with up and over door.
To the rear there a private and enclosed Rear Garden with large patio.
Early viewing is highly recommended to appreciate the size and qulaity of the accommodation on offer whilst considering its excellent position.
CALL TO VIEW
A Deceptive and Spacious Detached Family Home. Located close to good schools, Bramcote Lane shops, M1 access and in a quiet residential location. CALL TO VIEW
The accommodation includes;
Double Glazed Storm Porch with tiled floor and access to entrance hall with stairs to the first floor and large double storage cupboard.
To the front aspect there is a Large Lounge with feature fireplace and feature wall. This room could also be used as a lounge diner.
To the rear of the property there is a Large Sitting Room with french doors to the gardens, velux windows, tiled floors and views to the gardens.
The property has a Modern Fitted Kitchen with built in appliances and plenty of built in storage space.
There is also a large Utility Room which can also be used as a breakfast room and offers additional storage, space for appliances and access to the garage and Downstairs Cloakroom.
To the First Floor a Landing gives access to a good size Master Bedroom which has a large double fitted wardrobe with hanging rails and shelving.
There are 3 further bedrooms including 2 good sized doubles and a 4th bedroom which is currently used as a study or games room.
The Main Bathroom is generous in size and is mainly tiled to walls and floors. In addition to this there is a Shower Room with double shower cubicle and a Cloakroom.
Outside there is a wide Drive offering parking for a number of cars and a garage with up and over door.
To the rear there a private and enclosed Rear Garden with large patio.
Early viewing is highly recommended to appreciate the size and qulaity of the accommodation on offer whilst considering its excellent position.
CALL TO VIEW





















