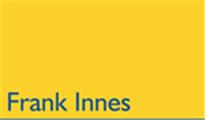Agent details
This property is listed with:
Full Details for 4 Bedroom Detached to rent in Nottingham, NG10 :
Fantastic 4 bedroom detached family home in a popular residential location. Having two reception rooms, fitted kitchen with appliances, down stairs W.C. Garage with through access to the house. To the first floor there are three double bedrooms, one single bedroom, including an en suite to the master, plus a family bathroom. Set on a generous plot with off street parking and an enclosed rear garden with access from both kitchen and dining room.
Briefly the accommodation comprises of;
Entrance Porch leading to the Hallway with stairs to the first floor, door to the downstairs WC , access to the garage and door into the Living Room having bay window to the rear of the property, feature fireplace and radiator, double doors leading through to the, Dining Room having a set of French doors to the rear of the property. Kitchen with a range of fitted wall and base units, sink and drainer, electric oven and hob, dishwasher, washing machine and fridge, window to the front aspect and door to the side of the property leading to the garden.
First Floor, landing with doors off to Bedroom one double with window to the rear, En suite with wc, hand wash basin in vanity unit and shower cubicle with electric shower. Bedroom two double having with window to the front. Bedroom three double with window to the rear. Bedroom four single with window to the front. Bathroom, having window to the front, hand wash basin in vanity unit, low flush wc, bath with overhead electric shower and shower screen
Outside, to the rear is a spacious garden with raised patio area and good sized lawn.
To the front is driveway parking, access to the single integrated garage and gated access to the enclosed rear garden. The property also benefits from a sizable shed.
Gas central heating and uPvc double glazed windows.
The property is currently being re decorated through out and new carpets to be fitted to the hall, landing and master bedroom.
Available End of March
Briefly the accommodation comprises of;
Entrance Porch leading to the Hallway with stairs to the first floor, door to the downstairs WC , access to the garage and door into the Living Room having bay window to the rear of the property, feature fireplace and radiator, double doors leading through to the, Dining Room having a set of French doors to the rear of the property. Kitchen with a range of fitted wall and base units, sink and drainer, electric oven and hob, dishwasher, washing machine and fridge, window to the front aspect and door to the side of the property leading to the garden.
First Floor, landing with doors off to Bedroom one double with window to the rear, En suite with wc, hand wash basin in vanity unit and shower cubicle with electric shower. Bedroom two double having with window to the front. Bedroom three double with window to the rear. Bedroom four single with window to the front. Bathroom, having window to the front, hand wash basin in vanity unit, low flush wc, bath with overhead electric shower and shower screen
Outside, to the rear is a spacious garden with raised patio area and good sized lawn.
To the front is driveway parking, access to the single integrated garage and gated access to the enclosed rear garden. The property also benefits from a sizable shed.
Gas central heating and uPvc double glazed windows.
The property is currently being re decorated through out and new carpets to be fitted to the hall, landing and master bedroom.
Available End of March












