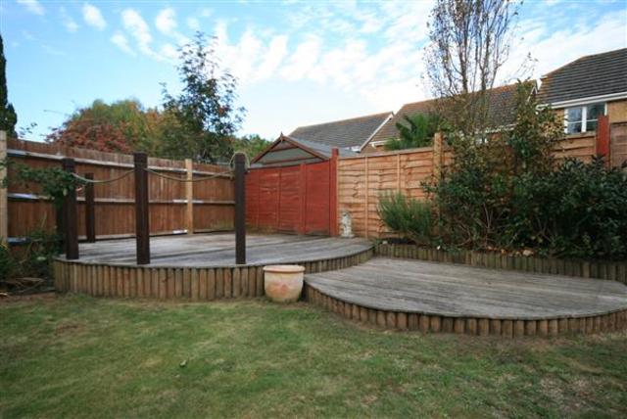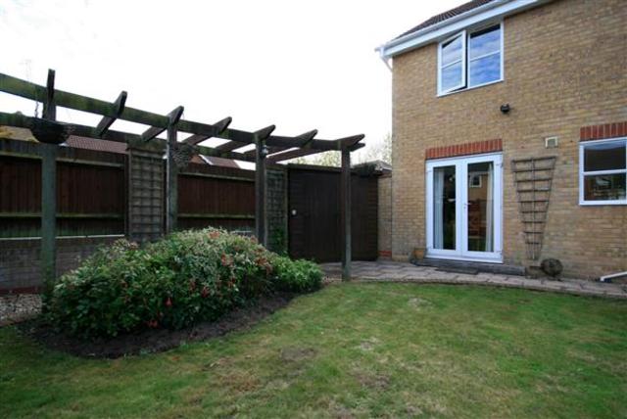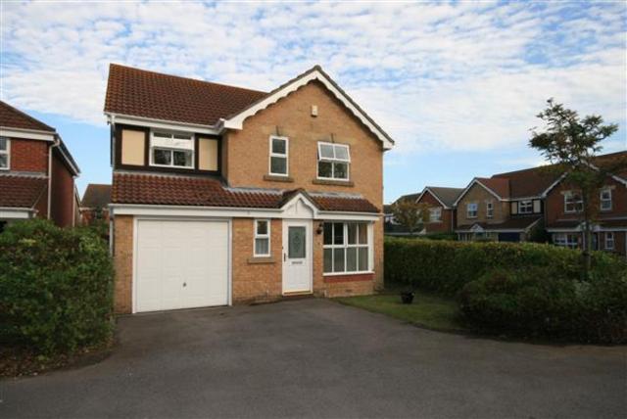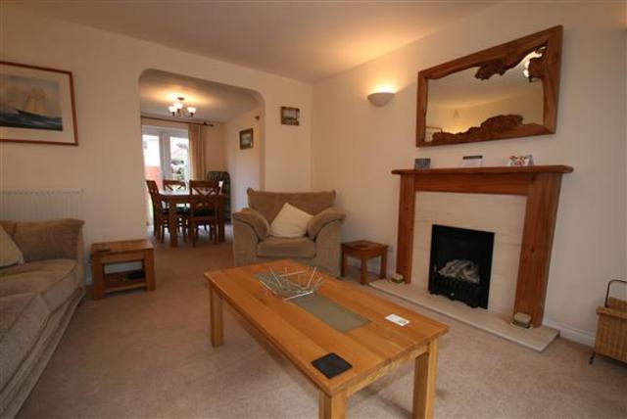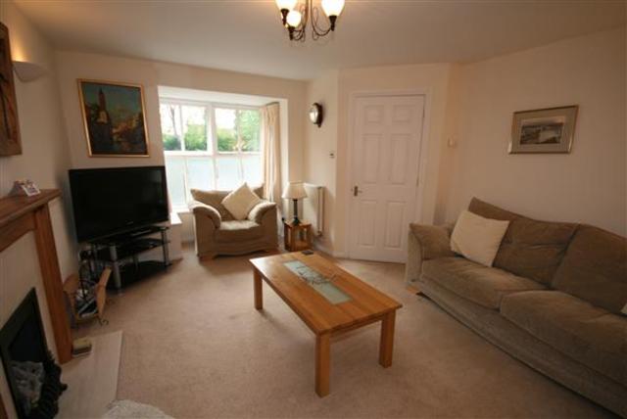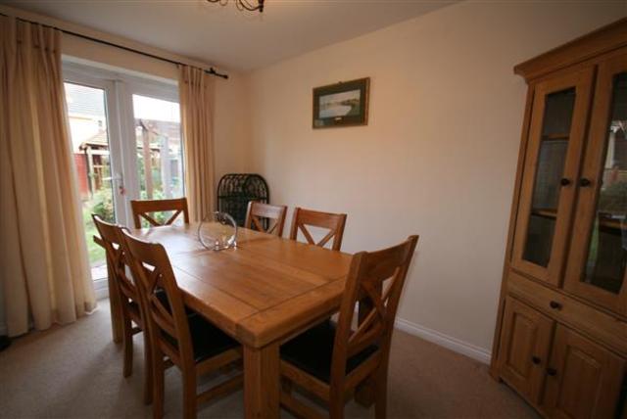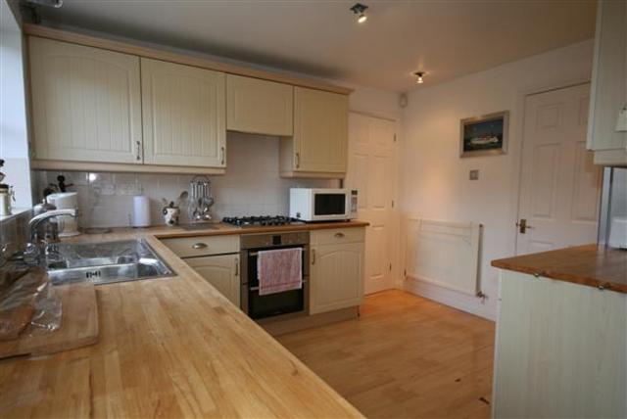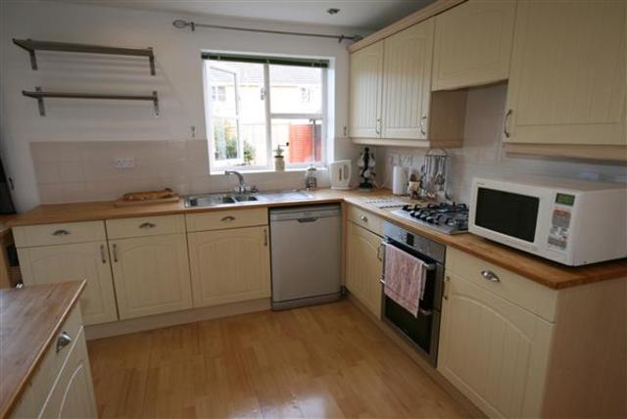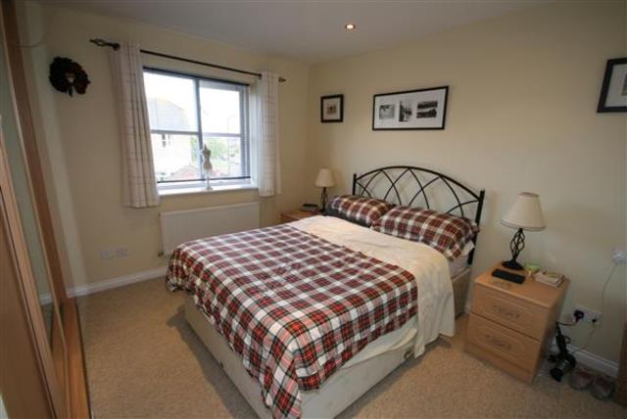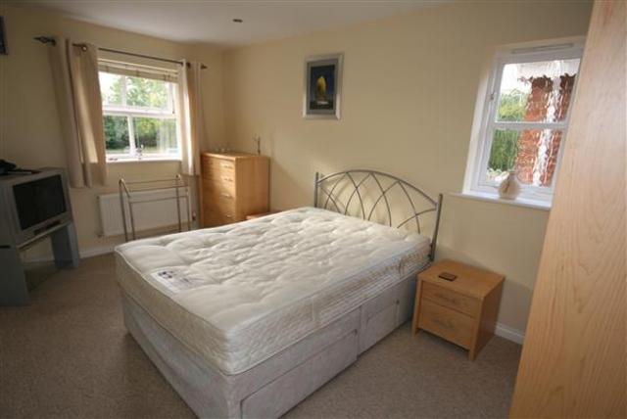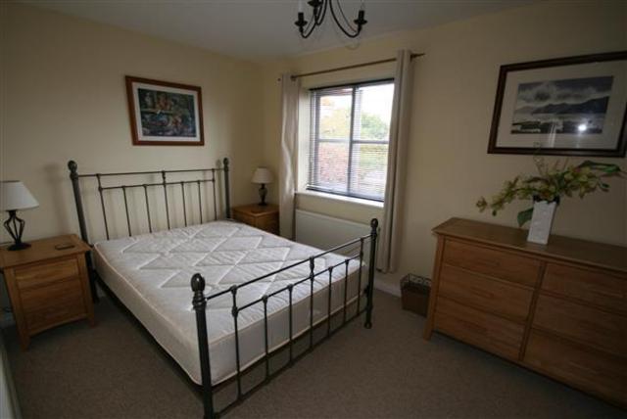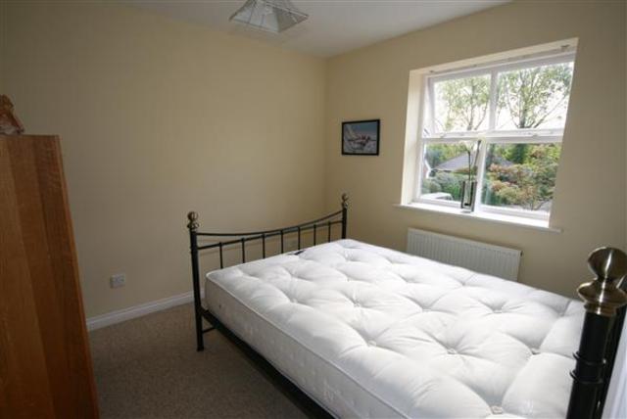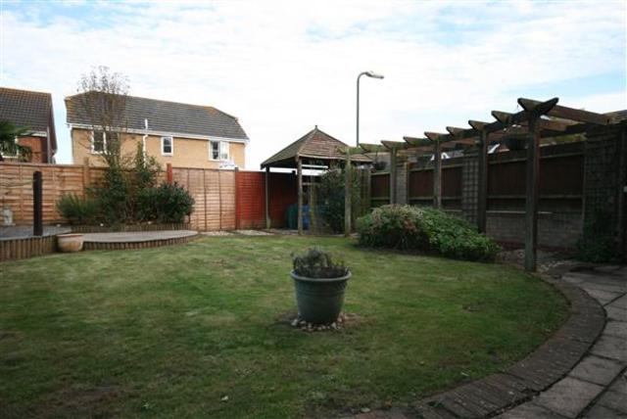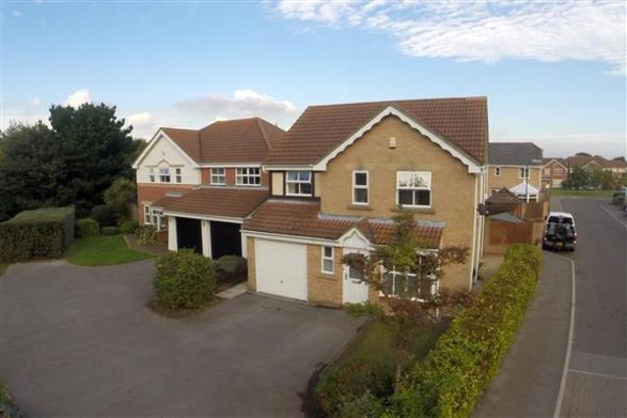Agent details
This property is listed with:
Full Details for 4 Bedroom Detached to rent in Southampton, SO31 :
* * * NEED FURNISHED? * * * This four bedroom detached furnished house with garage and garden, is situated on a popular road within walking distance of the village centre, local schools and Hamble train station. In our opinion the house is well presented internally with a modern fitted kitchen, lounge, dining area, cloakroom, utility room, and en-suite facilities. Viewing of this property is very highly recommended.
Entrance Hall
Smooth coated ceiling. Laminate flooring. Radiator. Telephone point. Stairs to first floor. Door to
Cloakroom
Double glazed obscured window to the front aspect. Low level WC. Pedestal wash hand basin. Radiator. Laminate flooring.
Lounge 4.40m (14' 5') x 3.80m (12' 6')
Smooth coated ceiling. Double glazed bay window to the front aspect. Two radiator points. TV point. Fitted carpet. Opening through to
Dining Room 3.40m (11' 2') x 2.40m (7' 10')
Smooth coated ceiling. Double glazed patio doors out to the garden. Radiator. Fitted carpet. Door to
Kitchen 5.00m (16' 5') max x 3.40m (11' 2') max
Smooth coated ceiling. Double glazed window to the rear aspect. Double glazed patio doors out to the garden. Two radiator points. Storage cupboard. Modern fitted kitchen with a matching range of eye and base level units. Gas hob with over head extractor fan. Low level double oven. Dishwasher. Tall standing fridge freezer. 1 ½ sink with drainer. Complimentary splash back tiling. Laminate flooring. Door to
Utility Room 2.20m (7' 3') x 1.50m (4' 11')
Low level cupboard space beneath sink. Washing machine. Tumble dryer. Radiator. Wall mounted boiler. Door to side alley. Laminate flooring.
First Floor Landing
Cupboard housing the hot water cylinder. Fitted carpet. Doors to all principal rooms
Master Bedroom 3.60m (11' 10') x 2.70m (8' 10')
Smooth coated ceiling. Double glazed window to the rear aspect. Radiator. Fitted carpet. Door to
En-suite Shower Room
Smooth coated ceiling. Double glazed window to the side aspect. Radiator. Tiling to principal areas. Low level WC. Wash hand basin with vanity cupboard beneath. Fully tiled shower cubicle. Tiled flooring.
Bedroom 2 4.50m (14' 9') x 2.60m (8' 6')
Smooth coated ceiling. Double glazed window to the front and side aspect. Radiator. Fitted carpet
Bedroom 3 4.10m (13' 5') x 2.60m (8' 6')
Smooth coated ceiling. Double glazed window to the rear aspect. Radiator. Fitted carpet
Bedroom 4 3.40m (11' 2') x 2.70m (8' 10')
Smooth coated ceiling. Double glazed window to the front aspect. Radiator. Fitted carpet.
Family Bathroom
Smooth coated ceiling. Double glazed obscured window to the front aspect. Radiator. Panelled bath with over head shower. Tiling to principal areas. Low level WC. Wash hand basin with vanity cupboard beneath. Laminate flooring.
Garage & Parking
Integral garage. Off road parking. Gated side access to the rear garden.
Garden
Fully enclosed. Patio area. Laid mainly to lawn with mature planting. Raised decked area to the rear of the garden. Gated side access.
EPC Rating
The property is rated Band D.
Council Tax
Band E, under Eastleigh Borough Council
Tenant Fees
One person £125 including VAT, two to four people £250 including VAT. We do not charge tenants any fees for the referencing of a guarantor, arrangement of the tenancy agreement, registration of the deposit, check-in, check-out, inventory preparation, renewal of a tenancy, or for the provision of a reference at the end of a tenancy.
Tenancy Deposit
Subject to the obtainment of satisfactory references and excluding any special circumstances, tenants are required to pay a tenancy deposit usually equivilent to six weeks rent. All deposits are registered with and held by The Deposit Protection Service on behalf of your Landlord. Please ask if you require further information.
Entrance Hall
Smooth coated ceiling. Laminate flooring. Radiator. Telephone point. Stairs to first floor. Door to
Cloakroom
Double glazed obscured window to the front aspect. Low level WC. Pedestal wash hand basin. Radiator. Laminate flooring.
Lounge 4.40m (14' 5') x 3.80m (12' 6')
Smooth coated ceiling. Double glazed bay window to the front aspect. Two radiator points. TV point. Fitted carpet. Opening through to
Dining Room 3.40m (11' 2') x 2.40m (7' 10')
Smooth coated ceiling. Double glazed patio doors out to the garden. Radiator. Fitted carpet. Door to
Kitchen 5.00m (16' 5') max x 3.40m (11' 2') max
Smooth coated ceiling. Double glazed window to the rear aspect. Double glazed patio doors out to the garden. Two radiator points. Storage cupboard. Modern fitted kitchen with a matching range of eye and base level units. Gas hob with over head extractor fan. Low level double oven. Dishwasher. Tall standing fridge freezer. 1 ½ sink with drainer. Complimentary splash back tiling. Laminate flooring. Door to
Utility Room 2.20m (7' 3') x 1.50m (4' 11')
Low level cupboard space beneath sink. Washing machine. Tumble dryer. Radiator. Wall mounted boiler. Door to side alley. Laminate flooring.
First Floor Landing
Cupboard housing the hot water cylinder. Fitted carpet. Doors to all principal rooms
Master Bedroom 3.60m (11' 10') x 2.70m (8' 10')
Smooth coated ceiling. Double glazed window to the rear aspect. Radiator. Fitted carpet. Door to
En-suite Shower Room
Smooth coated ceiling. Double glazed window to the side aspect. Radiator. Tiling to principal areas. Low level WC. Wash hand basin with vanity cupboard beneath. Fully tiled shower cubicle. Tiled flooring.
Bedroom 2 4.50m (14' 9') x 2.60m (8' 6')
Smooth coated ceiling. Double glazed window to the front and side aspect. Radiator. Fitted carpet
Bedroom 3 4.10m (13' 5') x 2.60m (8' 6')
Smooth coated ceiling. Double glazed window to the rear aspect. Radiator. Fitted carpet
Bedroom 4 3.40m (11' 2') x 2.70m (8' 10')
Smooth coated ceiling. Double glazed window to the front aspect. Radiator. Fitted carpet.
Family Bathroom
Smooth coated ceiling. Double glazed obscured window to the front aspect. Radiator. Panelled bath with over head shower. Tiling to principal areas. Low level WC. Wash hand basin with vanity cupboard beneath. Laminate flooring.
Garage & Parking
Integral garage. Off road parking. Gated side access to the rear garden.
Garden
Fully enclosed. Patio area. Laid mainly to lawn with mature planting. Raised decked area to the rear of the garden. Gated side access.
EPC Rating
The property is rated Band D.
Council Tax
Band E, under Eastleigh Borough Council
Tenant Fees
One person £125 including VAT, two to four people £250 including VAT. We do not charge tenants any fees for the referencing of a guarantor, arrangement of the tenancy agreement, registration of the deposit, check-in, check-out, inventory preparation, renewal of a tenancy, or for the provision of a reference at the end of a tenancy.
Tenancy Deposit
Subject to the obtainment of satisfactory references and excluding any special circumstances, tenants are required to pay a tenancy deposit usually equivilent to six weeks rent. All deposits are registered with and held by The Deposit Protection Service on behalf of your Landlord. Please ask if you require further information.
Static Map
Google Street View
House Prices for houses sold in SO31 4RT
Schools Nearby
- St Francis Special School
- 4.7 miles
- St Mary's College
- 4.6 miles
- Hope Lodge School
- 4.6 miles
- Hamble Primary School
- 0.5 miles
- Hook-with-Warsash Church of England Primary School
- 1.5 miles
- Sarisbury Infant School
- 1.4 miles
- Hamble Community Sports College
- 0.9 miles
- Brookfield Community School and Language College
- 1.5 miles
- Lord Wilson School
- 2.0 miles


