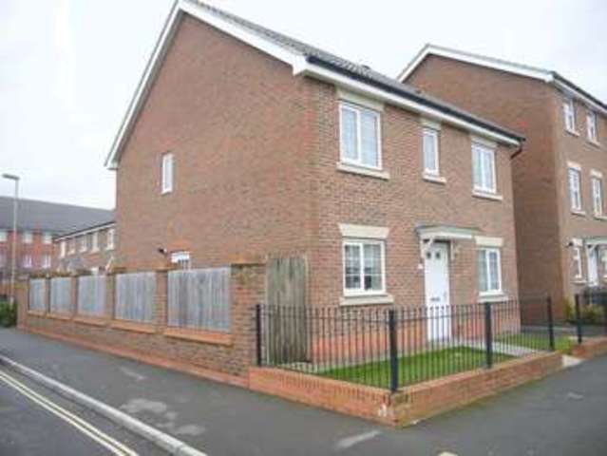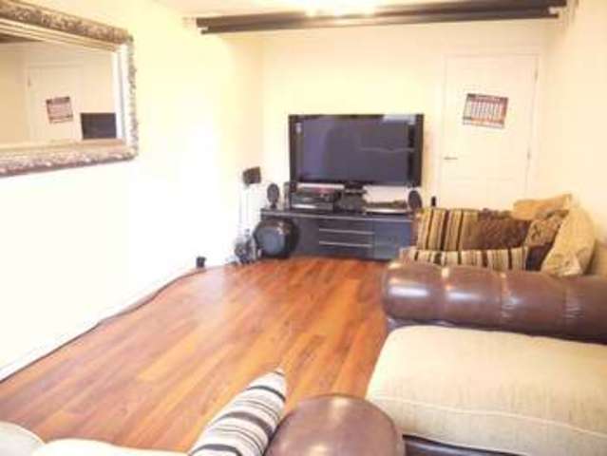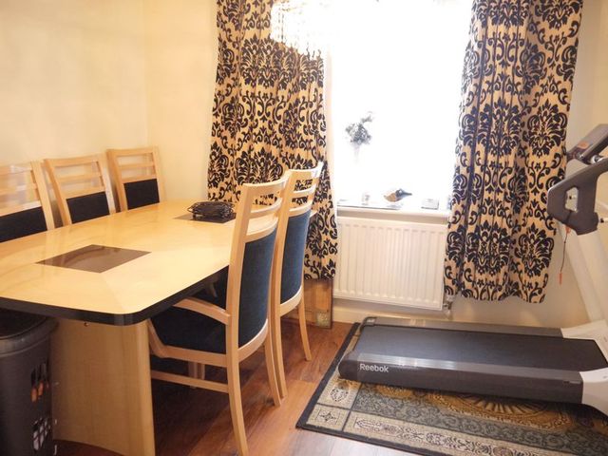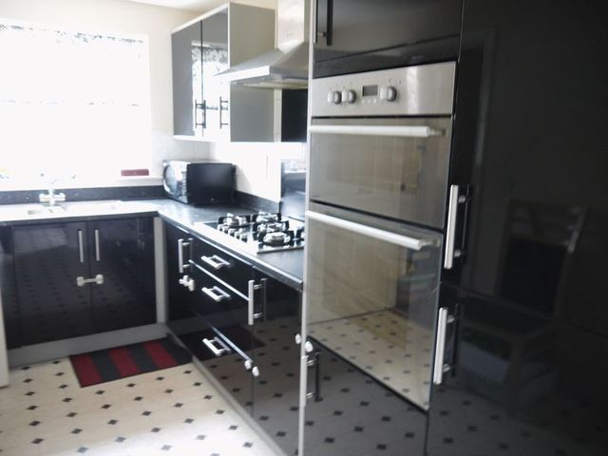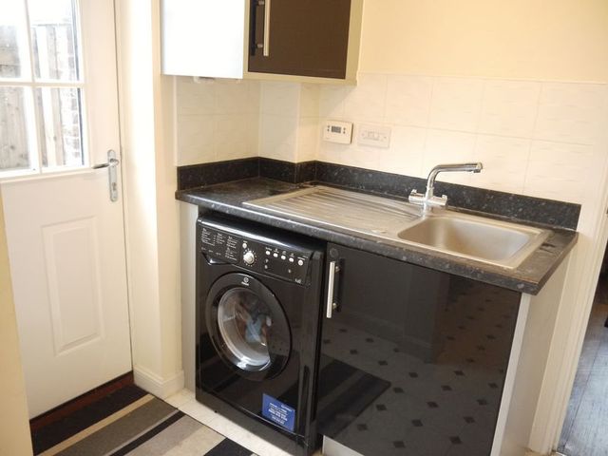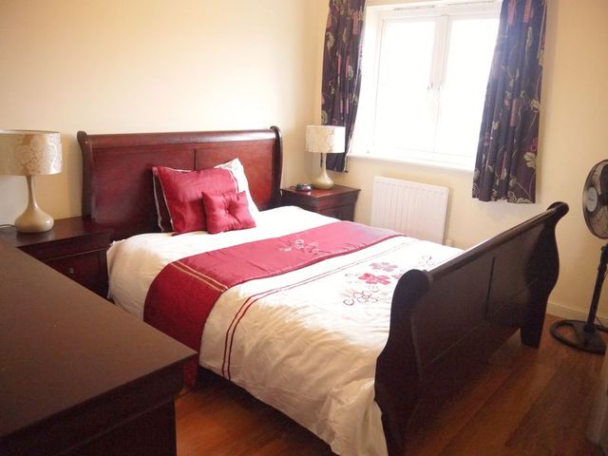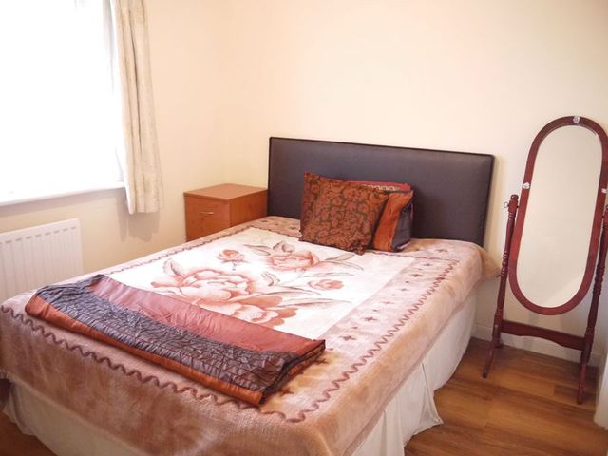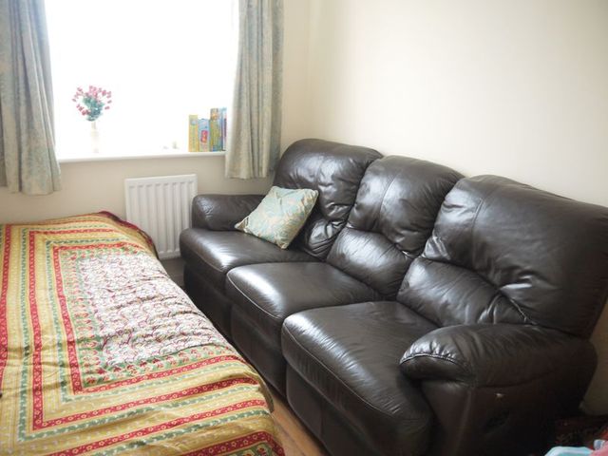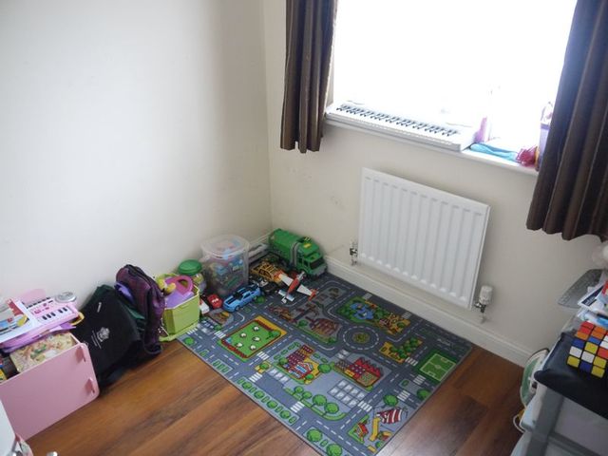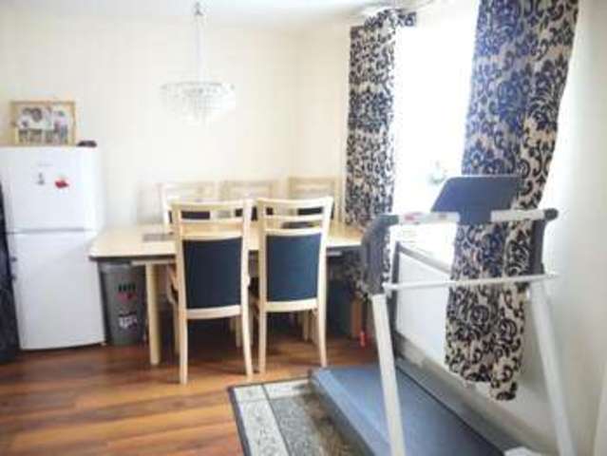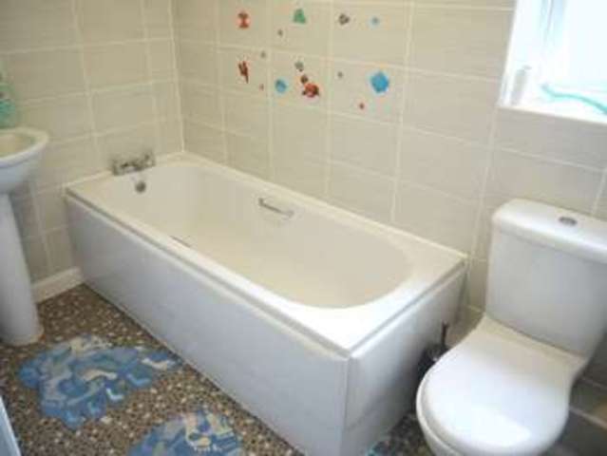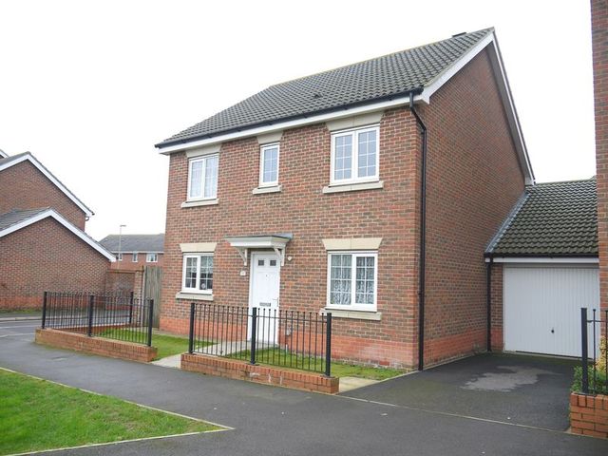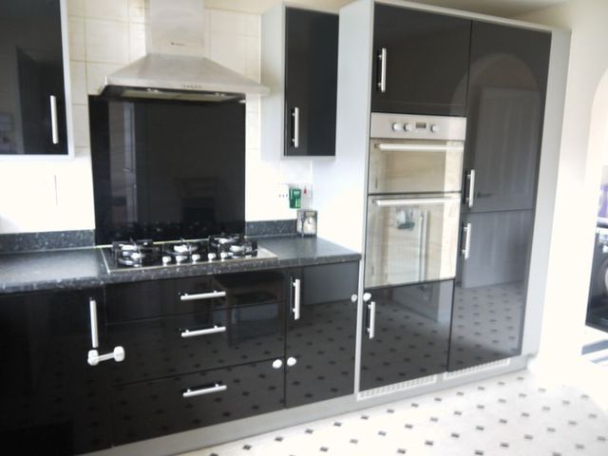Agent details
This property is listed with:
Enfields Eastleigh Lettings (Eastleigh)
13 Market Street, , Eastleigh, , Hampshire
- Telephone:
- 02380 613646
Full Details for 4 Bedroom Detached to rent in Eastleigh, SO50 :
*Available Now *Well Presented *Four Bedrooms *Two Ensuites *Family Bathroom *Downstairs WC *Lounge *Dining Room *Kitchen *Utility Room *Driveway Parking *Garage *Enclosed Rear Garden *Close To Commuting Links including Southampton Parkway *Close to Eastleigh Town Centre *No, smokers, no pets and no housing benefit
Entrance Hall
Lounge - 18' 6'' x 10' 4'' (5.64m x 3.15m)
Dining Room - 11' 3'' x 8' 8'' (3.43m x 2.64m)
Kitchen - 12' 0'' x 7' 9'' (3.66m x 2.36m)
WC
Utility Room - 7' 9'' x 5' 7'' (2.36m x 1.7m)
Study Room - 8' 0'' x 7' 3'' (2.44m x 2.21m)
Bedroom One - 11' 1'' x 10' 4'' (3.38m x 3.15m)
Bedroom Two - 10' 11'' x 8' 8'' (3.33m x 2.64m)
Bedroom Three - 8' 5'' x 8' 1'' (2.57m x 2.46m)
Bedroom Four - 9' 9'' x 8' 0'' (2.97m x 2.44m)
Entrance Hall
Lounge - 18' 6'' x 10' 4'' (5.64m x 3.15m)
Dining Room - 11' 3'' x 8' 8'' (3.43m x 2.64m)
Kitchen - 12' 0'' x 7' 9'' (3.66m x 2.36m)
WC
Utility Room - 7' 9'' x 5' 7'' (2.36m x 1.7m)
Study Room - 8' 0'' x 7' 3'' (2.44m x 2.21m)
Bedroom One - 11' 1'' x 10' 4'' (3.38m x 3.15m)
Bedroom Two - 10' 11'' x 8' 8'' (3.33m x 2.64m)
Bedroom Three - 8' 5'' x 8' 1'' (2.57m x 2.46m)
Bedroom Four - 9' 9'' x 8' 0'' (2.97m x 2.44m)
Static Map
Google Street View
House Prices for houses sold in SO50 5RP
Stations Nearby
- Swaythling
- 1.4 miles
- Eastleigh
- 0.9 miles
- Southampton Airport Parkway
- 0.5 miles
Schools Nearby
- The King's School
- 2.2 miles
- Allbrook School
- 2.3 miles
- St Mary's College
- 2.6 miles
- Norwood Primary School
- 0.8 miles
- The Crescent Primary School
- 1.0 mile
- Cherbourg Primary School
- 0.3 miles
- Barton Peveril College
- 0.5 miles
- Quilley School of Engineering
- 0.3 miles
- Eastleigh College
- 0.3 miles


