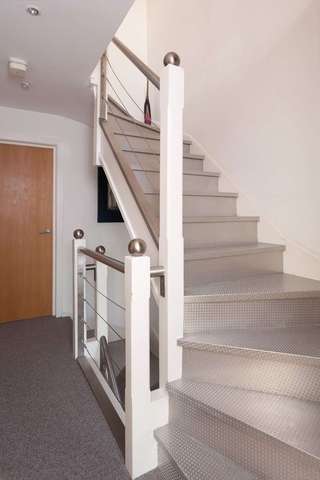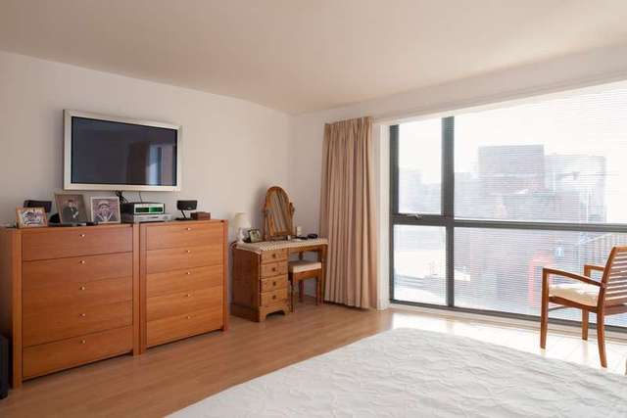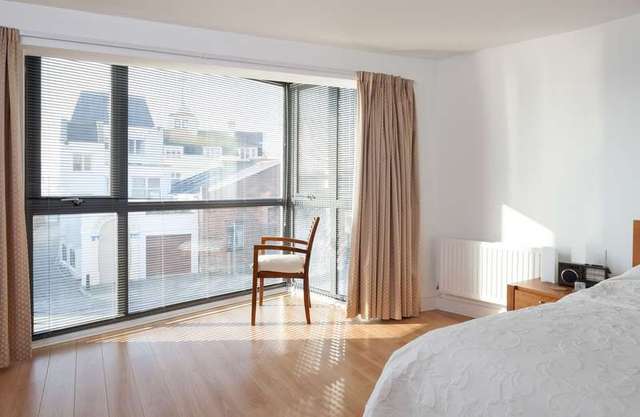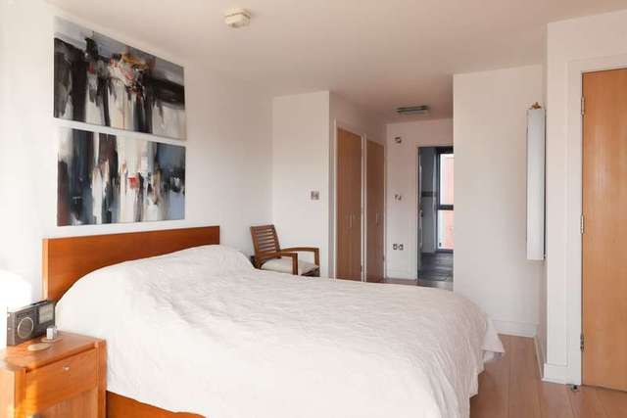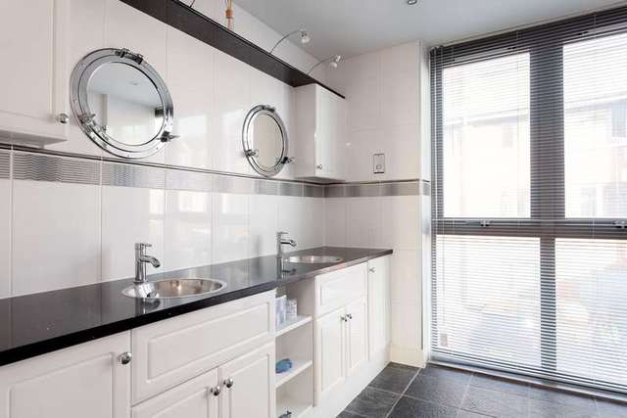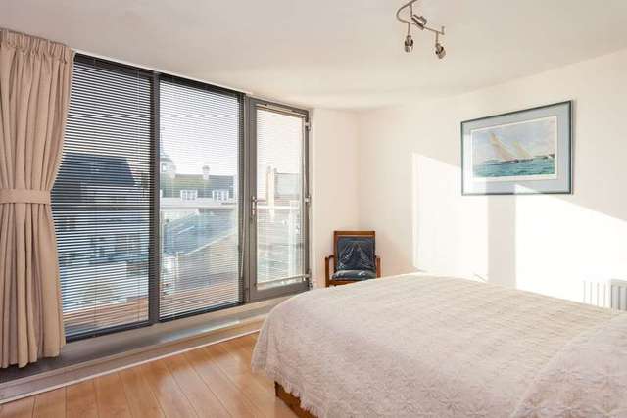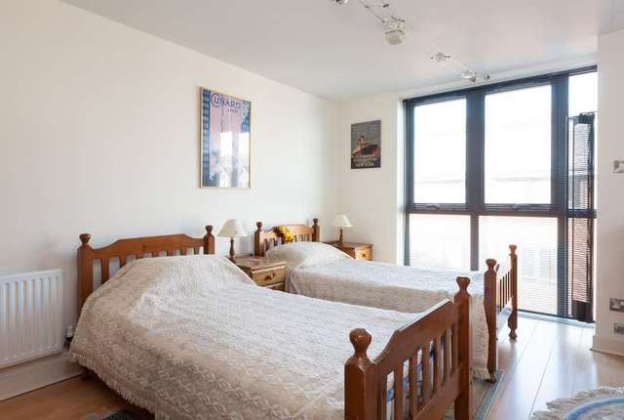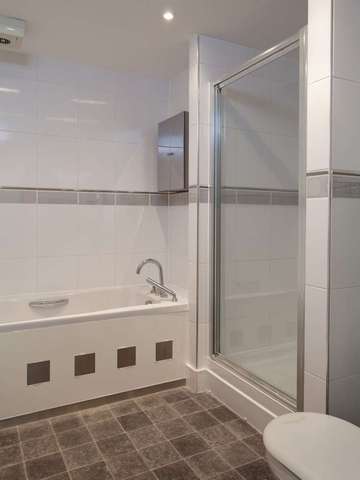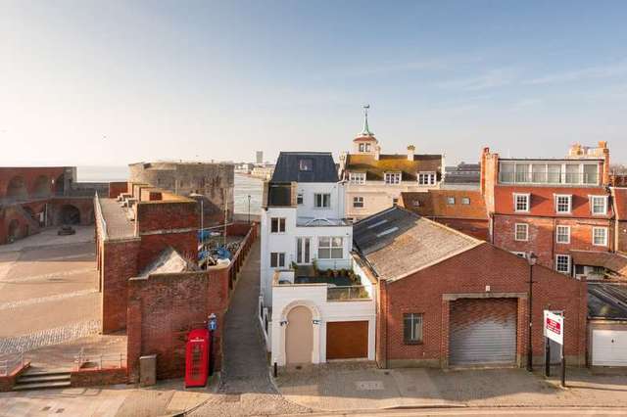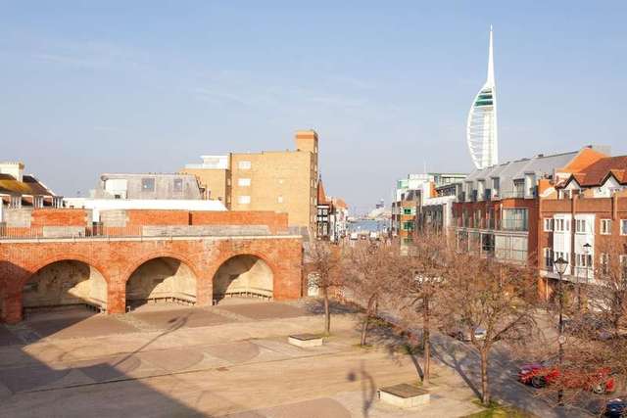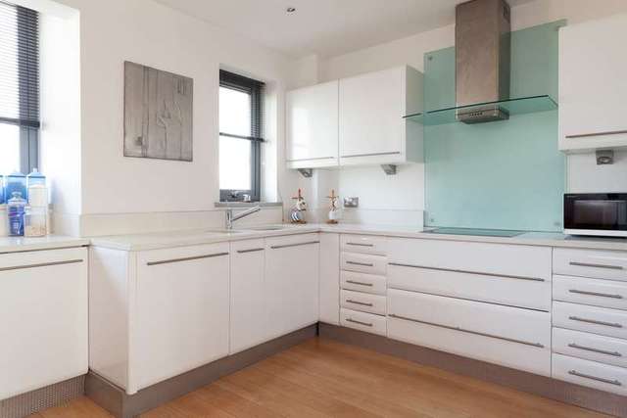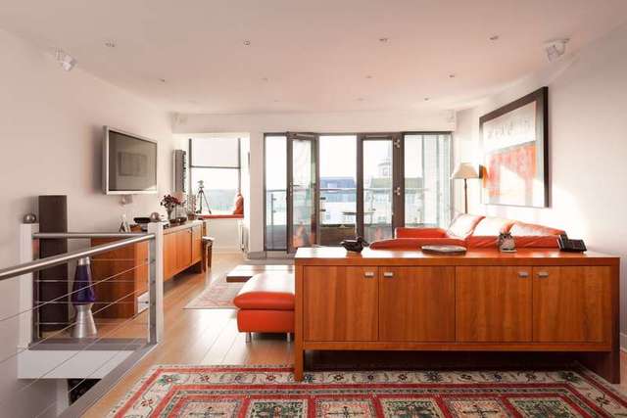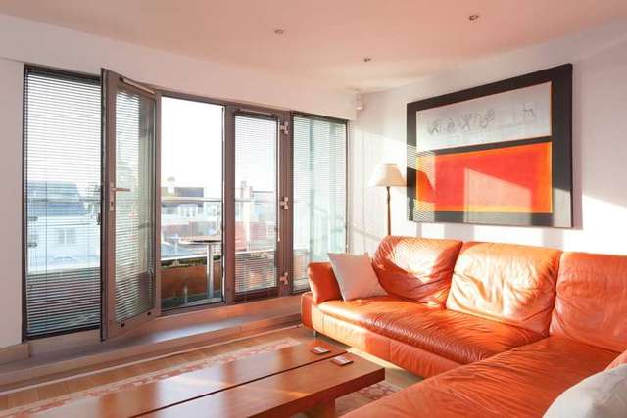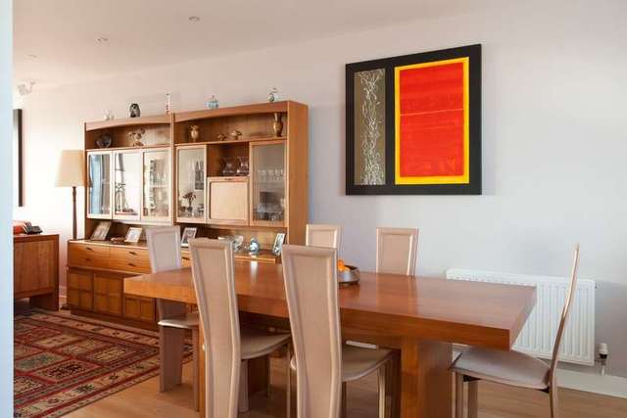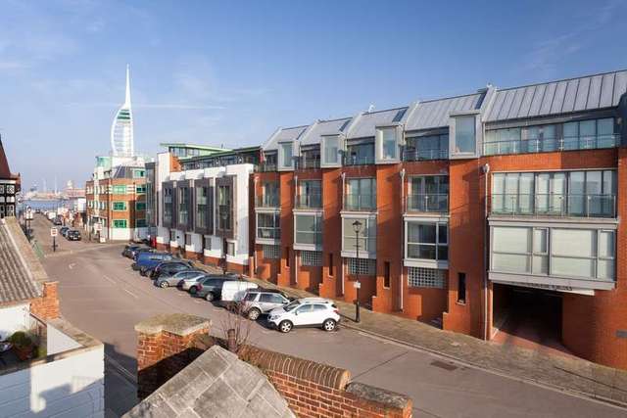Agent details
This property is listed with:
Full Details for 3 Bedroom Town House to rent in Portsmouth, PO1 :
ENTRANCE HALL Curved steps rising to covered area with exposed brick walls. Entry phone system, main front door with frosted 'port hole' window.
HALLWAY Wood laminate and partly carpeted flooring, ceiling spotlights, double radiator, glass block window to front aspect, brushed steel balustrade with cable rails staircase, rising to first floor, two power points. Door to rear aspect with matching frosted glazed 'port hole' window. Entry phone system, doors to integral garage, utility area and cloakroom.
UTILITY CUPBOARD Work surface, washing machine point, extractor fan, wall mounted 'Glow Worm' boiler supplying domestic hot water and central heating system (not tested).
DOWNSTAIRS WC Close coupled w.c. with twin flush, chrome wall mounted wash hand basin with mixer tap and tiled splashback. Slate tiled flooring, extractor fan, radiator.
MASTER BEDROOM 17' 4" x 15' 4" (5.28m x 4.67m) Feature full height double glazed angled windows with blinds and views along Broad Street to either direction, towards the Harbour entrance, the Napoleonic sea defences and Longitude House. Two double radiators, power points, phone, TV & FM points, wood laminate flooring, smoke detector, square opening.
DRESSING ROOM 8' 1" x 3' 8" (2.46m x 1.12m) Measurements to front of built-in wardrobe. To either side are two built-in double door wardrobes measuring approximately 2'5" in depth with hanging space and shelf. Ceiling spotlights, power points, door to:
ENSUITE 8' 5" x 7' 5" (2.57m x 2.26m) Measurements do not include recessed area for door opening, with access to airing cupboard and shower. Vanity granite surface with twin circular wash hand basins and mixer taps with cupboard space and central display shelving under. Two porthole mirrors with pelmet lighting over, wall mounted storage cupboards. Chrome fronted shaver point, ceiling spotlights. Double glazed full height windows to rear aspect with blinds, chrome heated towel rail. Slate tiled flooring, low level w.c., 1 ½ sized shower cubicle with sliding panel door, extractor fan, spotlights, built-in airing cupboard housing to water tank and range of shelving.
STUDY 10' 1" x 6' 7" (3.07m x 2.01m) Double glazed window to rear aspect with blinds, radiator, extractor fan, ceiling spotlights, cable broadband point, phone, TV & FM points, power points, smoke detector, wood laminate flooring
BEDROOM 2 13' 2" to built-in wardrobes x 10' 1" (4.01m x 3.07m) Measurements do not include recessed area with range of shelving. Double glazed full height windows with door to one side, matching blind, leading to balcony with views towards the Harbour Entrance, Solent & Isle Of Wight. Power points, TV point, smoke detector, double door built-in wardrobe with hanging space and shelving. Double radiator.
FAMILY BATHROOM White suite comprising; panelled bath with hand grips, mixer tap and separate shower attachment, tiled shelf to one end, close coupled w.c. with twin flush. Pedestal glass circular wash hand basin with mixer tap, ceramic tiled splashback, mirror, chrome fronted shaver point, heated towel rail, ceiling spotlights, extractor fan. Recessed area, shower cubicle with panel door and tray.
BEDROOM 3 13' 2" x 8' 4" (4.01m x 2.54m) Measurements do not include recessed area for door opening. Radiator, power points, phone, TV & FM points, built-in wardrobe with hanging space and shelf. Full height double glazed windows to rear aspect with blinds, opening to former bedroom 4
OPEN PLAN LIVING AREA 18' 7" x 15' 7" (5.66m x 4.75m) Living Area: Measurements do not include recessed area with feature full height window with outstanding views towards the Round Tower, harbour entrance, Longitude House, the Solent and Isle of Wight. Laminate flooring, three double radiators, power points, phone point, cable TV point, terrestrial TV & FM points. ceiling spotlights. Feature full height double glazed doors leading onto balcony. Access to loft space, entry phone system, Dining Area: with square opening leading to.
GARAGE 32' 0" x 8' 8" (9.75m x 2.64m) Ceiling height of 8'5" Accessible via private gated entrance at the rear of the property, leading to turning area. Remote controlled roller shutter style garage door, fluorescent tube lighting, power points, range of shelving. Currently to one end is a range of wall and floor units with roll top work surface, inset 1 ½ bowl stainless steel sink unit with mixer tap and cupboard space under, large larder style storage cupboard, brush steel handles and drawer units, power point, feature glass block windows to front aspect.
HALLWAY Wood laminate and partly carpeted flooring, ceiling spotlights, double radiator, glass block window to front aspect, brushed steel balustrade with cable rails staircase, rising to first floor, two power points. Door to rear aspect with matching frosted glazed 'port hole' window. Entry phone system, doors to integral garage, utility area and cloakroom.
UTILITY CUPBOARD Work surface, washing machine point, extractor fan, wall mounted 'Glow Worm' boiler supplying domestic hot water and central heating system (not tested).
DOWNSTAIRS WC Close coupled w.c. with twin flush, chrome wall mounted wash hand basin with mixer tap and tiled splashback. Slate tiled flooring, extractor fan, radiator.
MASTER BEDROOM 17' 4" x 15' 4" (5.28m x 4.67m) Feature full height double glazed angled windows with blinds and views along Broad Street to either direction, towards the Harbour entrance, the Napoleonic sea defences and Longitude House. Two double radiators, power points, phone, TV & FM points, wood laminate flooring, smoke detector, square opening.
DRESSING ROOM 8' 1" x 3' 8" (2.46m x 1.12m) Measurements to front of built-in wardrobe. To either side are two built-in double door wardrobes measuring approximately 2'5" in depth with hanging space and shelf. Ceiling spotlights, power points, door to:
ENSUITE 8' 5" x 7' 5" (2.57m x 2.26m) Measurements do not include recessed area for door opening, with access to airing cupboard and shower. Vanity granite surface with twin circular wash hand basins and mixer taps with cupboard space and central display shelving under. Two porthole mirrors with pelmet lighting over, wall mounted storage cupboards. Chrome fronted shaver point, ceiling spotlights. Double glazed full height windows to rear aspect with blinds, chrome heated towel rail. Slate tiled flooring, low level w.c., 1 ½ sized shower cubicle with sliding panel door, extractor fan, spotlights, built-in airing cupboard housing to water tank and range of shelving.
STUDY 10' 1" x 6' 7" (3.07m x 2.01m) Double glazed window to rear aspect with blinds, radiator, extractor fan, ceiling spotlights, cable broadband point, phone, TV & FM points, power points, smoke detector, wood laminate flooring
BEDROOM 2 13' 2" to built-in wardrobes x 10' 1" (4.01m x 3.07m) Measurements do not include recessed area with range of shelving. Double glazed full height windows with door to one side, matching blind, leading to balcony with views towards the Harbour Entrance, Solent & Isle Of Wight. Power points, TV point, smoke detector, double door built-in wardrobe with hanging space and shelving. Double radiator.
FAMILY BATHROOM White suite comprising; panelled bath with hand grips, mixer tap and separate shower attachment, tiled shelf to one end, close coupled w.c. with twin flush. Pedestal glass circular wash hand basin with mixer tap, ceramic tiled splashback, mirror, chrome fronted shaver point, heated towel rail, ceiling spotlights, extractor fan. Recessed area, shower cubicle with panel door and tray.
BEDROOM 3 13' 2" x 8' 4" (4.01m x 2.54m) Measurements do not include recessed area for door opening. Radiator, power points, phone, TV & FM points, built-in wardrobe with hanging space and shelf. Full height double glazed windows to rear aspect with blinds, opening to former bedroom 4
OPEN PLAN LIVING AREA 18' 7" x 15' 7" (5.66m x 4.75m) Living Area: Measurements do not include recessed area with feature full height window with outstanding views towards the Round Tower, harbour entrance, Longitude House, the Solent and Isle of Wight. Laminate flooring, three double radiators, power points, phone point, cable TV point, terrestrial TV & FM points. ceiling spotlights. Feature full height double glazed doors leading onto balcony. Access to loft space, entry phone system, Dining Area: with square opening leading to.
GARAGE 32' 0" x 8' 8" (9.75m x 2.64m) Ceiling height of 8'5" Accessible via private gated entrance at the rear of the property, leading to turning area. Remote controlled roller shutter style garage door, fluorescent tube lighting, power points, range of shelving. Currently to one end is a range of wall and floor units with roll top work surface, inset 1 ½ bowl stainless steel sink unit with mixer tap and cupboard space under, large larder style storage cupboard, brush steel handles and drawer units, power point, feature glass block windows to front aspect.
Static Map
Google Street View
House Prices for houses sold in PO1 2JE
Stations Nearby
- Fratton
- 1.5 miles
- Portsmouth & Southsea
- 0.9 miles
- Portsmouth Harbour
- 0.4 miles
Schools Nearby
- Mayville High School
- 1.3 miles
- St John's College
- 0.9 miles
- Portsmouth High School
- 0.7 miles
- St Jude's CofE Primary School
- 0.3 miles
- The Portsmouth Grammar Junior School
- 0.3 miles
- St George's Beneficial CofE Voluntary Controlled Primary School
- 0.6 miles
- The Portsmouth Grammar School
- 0.3 miles
- St Edmund's Catholic School
- 1.1 miles
- Charter Academy
- 0.9 miles


