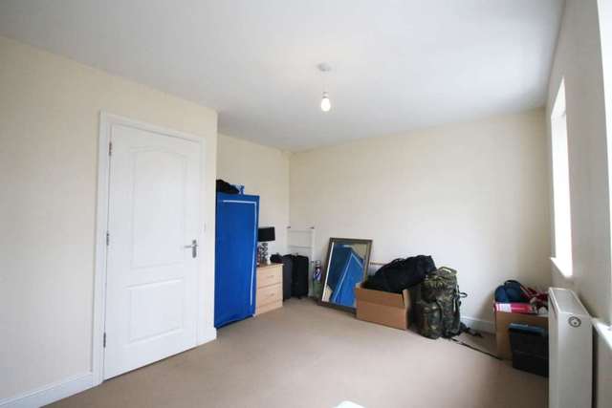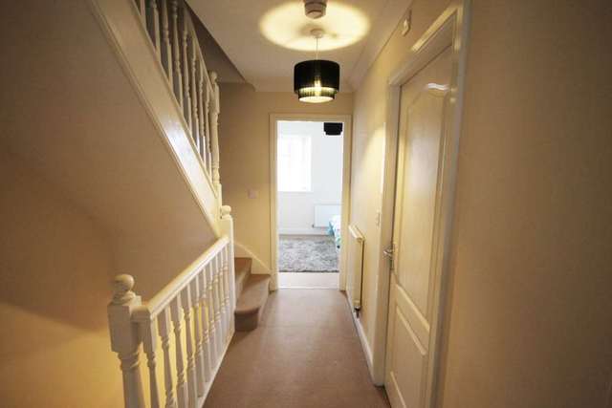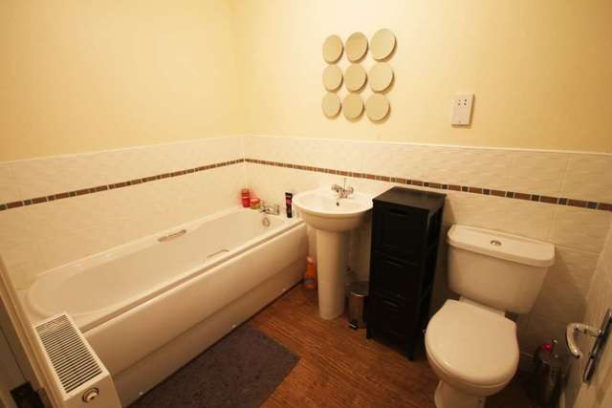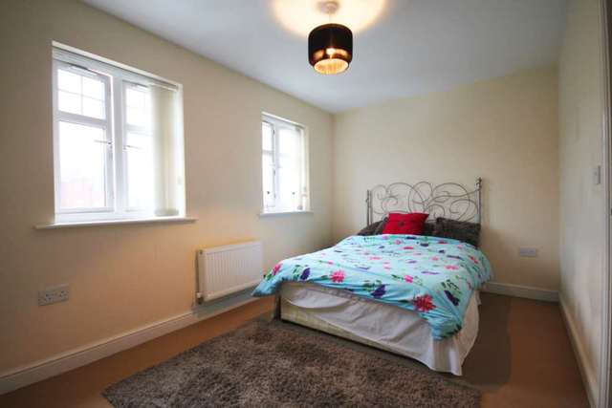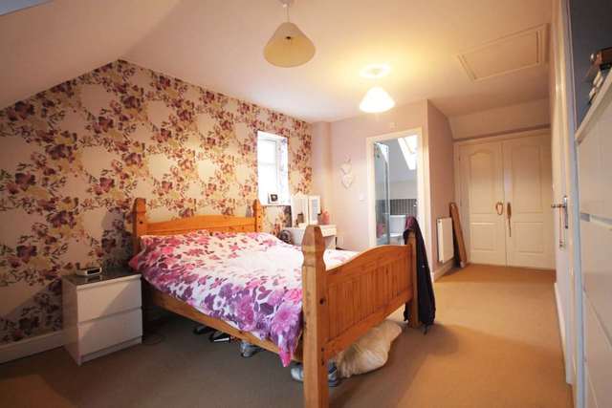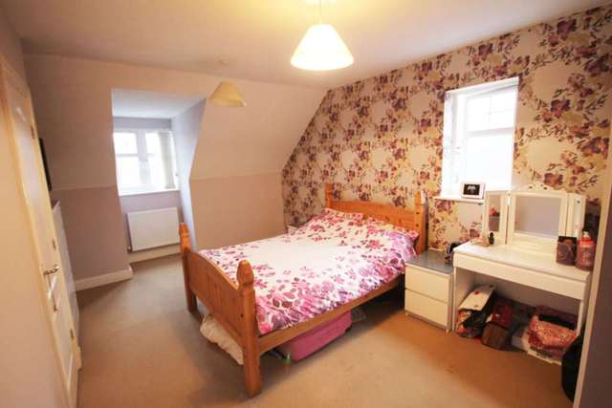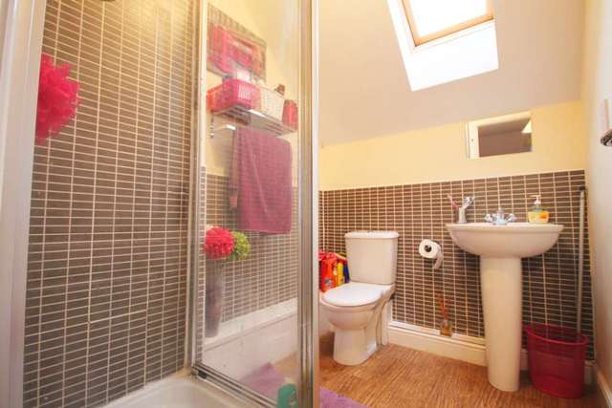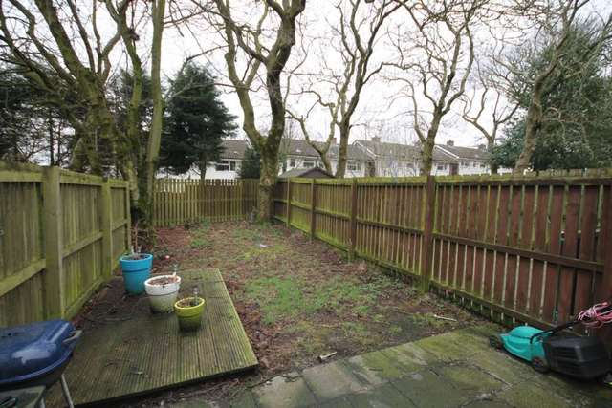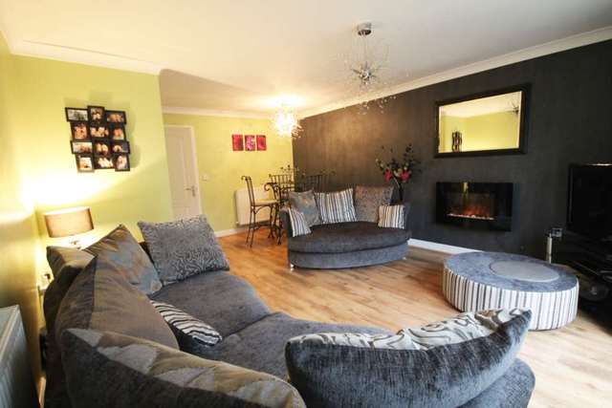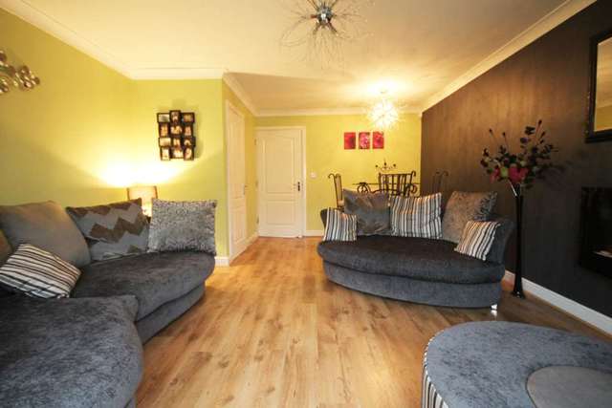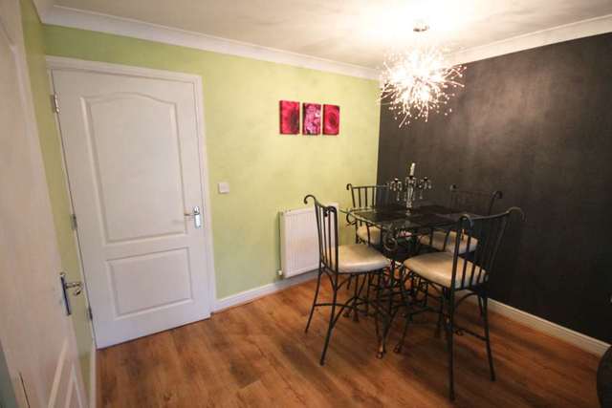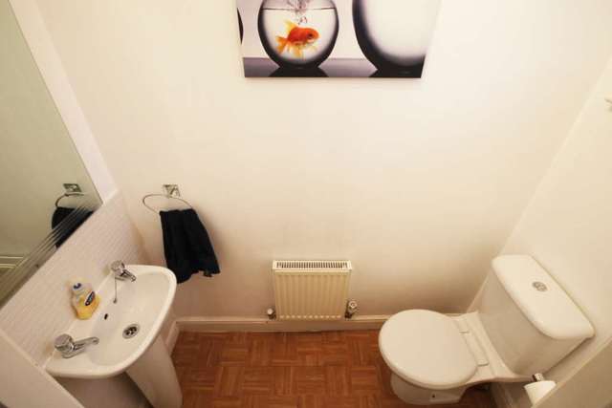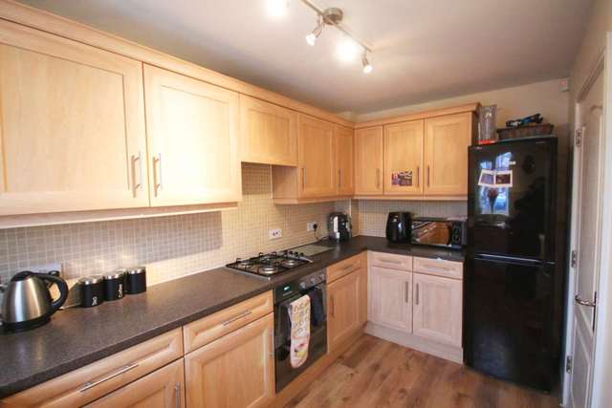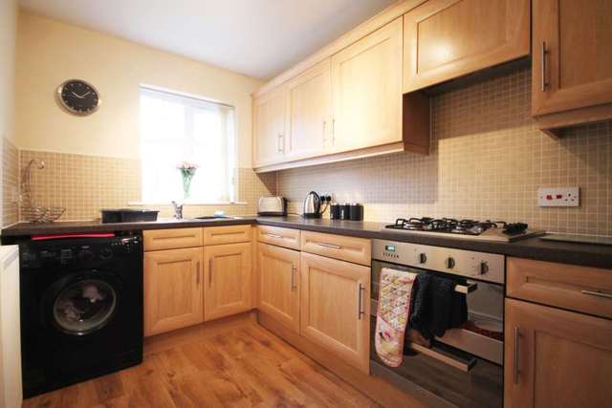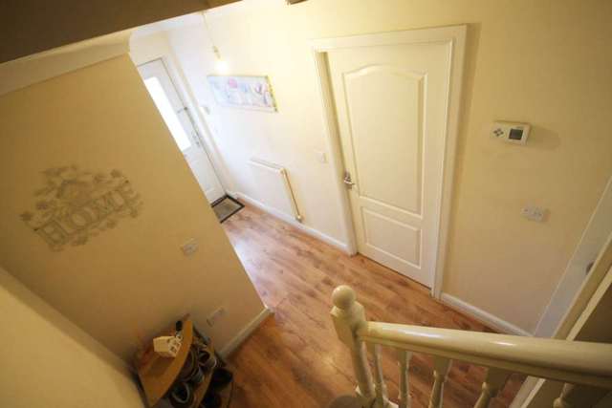Agent details
This property is listed with:
Full Details for 3 Bedroom Town House to rent in Bolton, BL3 :
NO DSS
NO PETS
NO SMOKERS
AVAILABLE 1ST JUNE 2015
LOUNGE
5.8M X 4.1M
Laminate flooring, x2 radiators, TV, Sky & Internet points. Double glazed French doors leading to patio/garden. Electric fire, x 2 ceiling lights, storage cupboard.
KITCHEN
2.2M X 3.7M
Fully fitted kitchen, 4 ring gas cooker with electric oven and over head extractor fan. Plumbing for washing machine, x1 small double glazed window. Space for large fridge freezer, x1 radiator, x1 ceiling light, laminate flooring.
GUEST WC
1M X 1.8M
x1 small double glazed window, 2 piece white suite comprising of; low level WC and hand basin. x1 radiator, laminate flooring, electric and alarm box, partially tiled walls.
MASTER BEDROOM
6.6M X 4.1M
Carpet flooring, x1 ceiling lights, x2 double glazed windows, x2 storage wardrobes built in. x2 radiators, TV point and loft hatch.
EN SUITE SHOWER ROOM
2.3M X 1.7M
3 piece suite comprising of; seperate shower cubicle, low level WC and hand basin. x1 radiator, full tiled walls, extractor fan, Velux roof light. Lino flooring and the Halsed boiler.
BEDROOM 2
2.9M X 4.1M
x2 double glazed windows, x1 radiator, carpet flooring, x1 ceiling light.
BEDROOM 3
3M X 4.1M
x1 radiator, x2 small double glazed windows, ceiling light and carpet flooring.
BATHROOM
1.7M X 2.4
Lino flooring, tiled walls, 3 piece bathroom suite, x1 radiator
GARDEN
15M X 4.5M
Patio, grassed and decking area, x2 large trees and side gate with access for bins etc.
TUNURE
Lease hold, £123.00 approx per annum.
COUNCIL TAX
Band C
Directions
LOCATED JUST OFF HULTON LANE, MIDDLE HULTON. CLOSE TO LOCAL MOTORWAY LINKS M61, AND BOLTON TOWN CENTRE APPROX 2 MILES AWAY. MIDDLEBROOK RETAIL PARK JUST 4 MILES AWAY ALSO CLOSE TO LOCAL SCHOOLS AND CONVENIENCE STORES.
Notice
All photographs are provided for guidance only.
NO PETS
NO SMOKERS
AVAILABLE 1ST JUNE 2015
LOUNGE
5.8M X 4.1M
Laminate flooring, x2 radiators, TV, Sky & Internet points. Double glazed French doors leading to patio/garden. Electric fire, x 2 ceiling lights, storage cupboard.
KITCHEN
2.2M X 3.7M
Fully fitted kitchen, 4 ring gas cooker with electric oven and over head extractor fan. Plumbing for washing machine, x1 small double glazed window. Space for large fridge freezer, x1 radiator, x1 ceiling light, laminate flooring.
GUEST WC
1M X 1.8M
x1 small double glazed window, 2 piece white suite comprising of; low level WC and hand basin. x1 radiator, laminate flooring, electric and alarm box, partially tiled walls.
MASTER BEDROOM
6.6M X 4.1M
Carpet flooring, x1 ceiling lights, x2 double glazed windows, x2 storage wardrobes built in. x2 radiators, TV point and loft hatch.
EN SUITE SHOWER ROOM
2.3M X 1.7M
3 piece suite comprising of; seperate shower cubicle, low level WC and hand basin. x1 radiator, full tiled walls, extractor fan, Velux roof light. Lino flooring and the Halsed boiler.
BEDROOM 2
2.9M X 4.1M
x2 double glazed windows, x1 radiator, carpet flooring, x1 ceiling light.
BEDROOM 3
3M X 4.1M
x1 radiator, x2 small double glazed windows, ceiling light and carpet flooring.
BATHROOM
1.7M X 2.4
Lino flooring, tiled walls, 3 piece bathroom suite, x1 radiator
GARDEN
15M X 4.5M
Patio, grassed and decking area, x2 large trees and side gate with access for bins etc.
TUNURE
Lease hold, £123.00 approx per annum.
COUNCIL TAX
Band C
Directions
LOCATED JUST OFF HULTON LANE, MIDDLE HULTON. CLOSE TO LOCAL MOTORWAY LINKS M61, AND BOLTON TOWN CENTRE APPROX 2 MILES AWAY. MIDDLEBROOK RETAIL PARK JUST 4 MILES AWAY ALSO CLOSE TO LOCAL SCHOOLS AND CONVENIENCE STORES.
Notice
All photographs are provided for guidance only.


