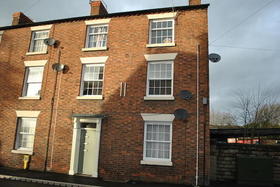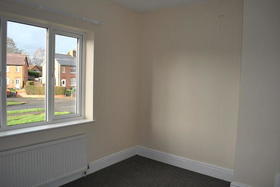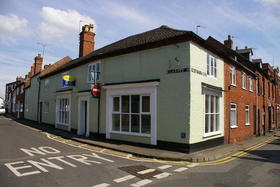Agent details
This property is listed with:
Full Details for 3 Bedroom Terraced to rent in Malpas, SY13 :
Property description
Description *** A well presented terraced house *** the accommodation in more detail comprises: Entrance hall, lounge, breakfast kitchen with electric oven, three bedrooms and bathroom with shower fitted over the bath. Front Parking facilities, enclosed rear garden and store. Dg, Gas CH. Pets considered
accommodation
entrance hall
lounge 18' 11" x 10' 8" (5.77m x 3.25m)
breakfast kitchen 13' 9" x 9' 8" (4.19m x 2.95m) both maximum Having a range of base and wall unit, electric cooker and understairs storage cupboard
on the first floor
bedroom 1 10' 6" x 9' 6" (3.2m x 2.9m)
bedroom 2 13' 2" x 9' 5" (4.01m x 2.87m) both maximum
bedroom 3 9' 9" x 6' 6" max (2.97m x 1.98m)
bathroom With a panelled bath having a shower fitted over, wc and sink
outside the front of the property has been adapted to provide off road parking. Enclosed rear garden laid to lawn with outside store
rent £540 P.C.M
deposit £640
tenancy agreement fee A minimum credit check, reference and administration charge of £200 plus vat is payable by the tenant prior to the tenancy commencing. A charge will be payable for additional applicants and guarantors of £50 plus vat. Please note this application fee is non refundable.
term Assured Shorthold Tenancy for fixed period of 6 Months
energy performance certificate The full energy performance certificate (EPC) is available for this property upon request.
local authority Shropshire Council, po box 4749, Shrewsbury, Shropshire, SY1 9GH
viewing By arrangement with the Agents Office at 34 High Street, Whitchurch, Shropshire, SY13 1BB: Tel:
measurements All measurements are approximate
services We are advised that mains electricity, gas, drainage and water are available
stipulations No Smoking, No DSS
credit check interview All parties interested in the above property will be required to attend an interview, whereupon a credit check will be applied for
accommodation
entrance hall
lounge 18' 11" x 10' 8" (5.77m x 3.25m)
breakfast kitchen 13' 9" x 9' 8" (4.19m x 2.95m) both maximum Having a range of base and wall unit, electric cooker and understairs storage cupboard
on the first floor
bedroom 1 10' 6" x 9' 6" (3.2m x 2.9m)
bedroom 2 13' 2" x 9' 5" (4.01m x 2.87m) both maximum
bedroom 3 9' 9" x 6' 6" max (2.97m x 1.98m)
bathroom With a panelled bath having a shower fitted over, wc and sink
outside the front of the property has been adapted to provide off road parking. Enclosed rear garden laid to lawn with outside store
rent £540 P.C.M
deposit £640
tenancy agreement fee A minimum credit check, reference and administration charge of £200 plus vat is payable by the tenant prior to the tenancy commencing. A charge will be payable for additional applicants and guarantors of £50 plus vat. Please note this application fee is non refundable.
term Assured Shorthold Tenancy for fixed period of 6 Months
energy performance certificate The full energy performance certificate (EPC) is available for this property upon request.
local authority Shropshire Council, po box 4749, Shrewsbury, Shropshire, SY1 9GH
viewing By arrangement with the Agents Office at 34 High Street, Whitchurch, Shropshire, SY13 1BB: Tel:
measurements All measurements are approximate
services We are advised that mains electricity, gas, drainage and water are available
stipulations No Smoking, No DSS
credit check interview All parties interested in the above property will be required to attend an interview, whereupon a credit check will be applied for
Static Map
Google Street View
House Prices for houses sold in SY13 1JN
Stations Nearby
- Wrenbury
- 5.4 miles
- Prees
- 4.7 miles
- Whitchurch (Shropshire)
- 1.0 mile
Schools Nearby
- St Christopher's School
- 11.8 miles
- Abbey Gate College
- 13.9 miles
- Ellesmere College
- 9.7 miles
- Whitchurch CofE Junior School
- 0.8 miles
- Whitchurch C.E. Infant School
- 0.9 miles
- The White House School
- 1.2 miles
- Sir John Talbot's Technology College
- 1.0 mile
- Smallbrook School
- 0.1 miles
- Bishop Heber High School
- 5.0 miles


















