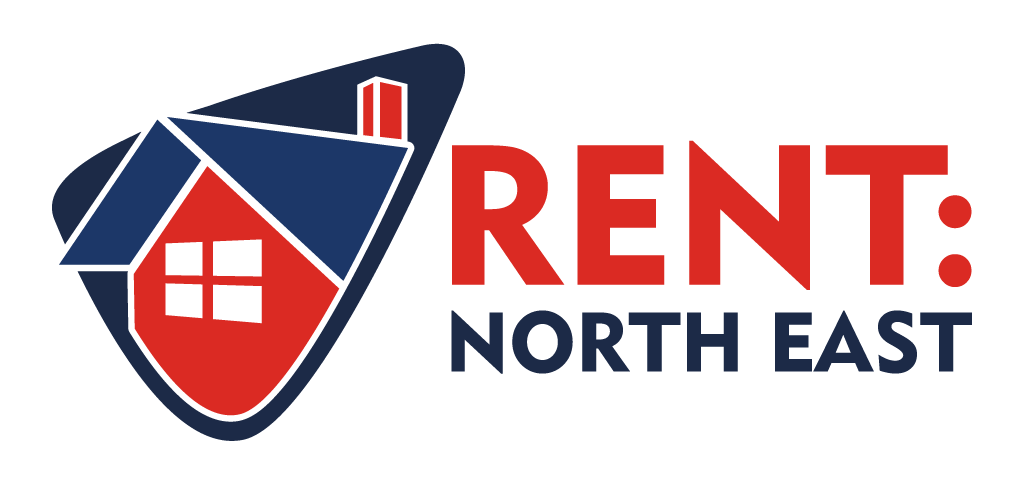Agent details
This property is listed with:
Full Details for 3 Bedroom Terraced to rent in Stanley, DH9 :
Ideally suited to first time buyers or investors we are pleased to offer for sale an extended three bedroomed mid-terraced property with uPVC double glazing and gas central heating.
The property has been recently redecorated and offers accommodation which briefly comprises: entrance lobby, lounge, an \"L\" shaped kitchen/dining room a rear lobby and a bathroom/WC. To the first floor there are three bedrooms and externally there is a yard to the rear.
Hawthorn Terrace is a short drive from Stanley town centre where a good range of shopping and recreational facilities are available, the property is close to the A693 highway which provides easy access to Stanley, Chester-le-Street, Consett and Tyneside.
The property has been recently redecorated and offers accommodation which briefly comprises: entrance lobby, lounge, an \"L\" shaped kitchen/dining room a rear lobby and a bathroom/WC. To the first floor there are three bedrooms and externally there is a yard to the rear.
Hawthorn Terrace is a short drive from Stanley town centre where a good range of shopping and recreational facilities are available, the property is close to the A693 highway which provides easy access to Stanley, Chester-le-Street, Consett and Tyneside.
| Ground Floor | |
| Entrance Lobby | |
| Lounge | 14\‘11\" x 13\‘10\" (4.55m x 4.22m). Gas fire with marble hearth and wooden surround and double radiator. |
| Dining Room | 14\‘11\" x 8\‘1\" (4.55m x 2.46m). Single radiator, stairs to first floor and built in cupboard. |
| Kitchen | 8\‘4\" x 6\‘4\" (2.54m x 1.93m). Fitted with modern floor and wall units with, built in stainless steel oven and four ring gas hob, stainless steel exctractor,, stainless steel sink unit, tiled splash backs and plumbing for washing machine. |
| Rear Lobby | single radiator. |
| Bathroom | 7\‘3\" x 7\‘3\" (2.2m x 2.2m). Fitted with a white suite comprising: panelled bath with electric shower over, pedestal hand basin with chrome mixer tap, WC, fully tiled walls, single radiator and extractor. |
| First Floor | |
| Landing | Loft access, access via a drop down ladder with light and boarded for storage. |
| Bedroom 1 | 11\‘8\" x 8\‘8\" (3.56m x 2.64m). Built in cupboard and single radiator. |
| Bedroom 2 | 13\‘5\" x 8\‘6\" (4.1m x 2.6m). Single radiator. |
| Bedroom 3 | 7\‘8\" x 6\‘1\" (2.34m x 1.85m). Single radiator. |
| Yard | There is an enclosed yard to the rear. |
Static Map
Google Street View
House Prices for houses sold in DH9 7TL
Stations Nearby
- Chester-le-Street
- 6.0 miles
- Dunston
- 7.2 miles
- MetroCentre
- 7.3 miles
Schools Nearby
- Villa Real School
- 3.8 miles
- Hare Law School
- 1.0 mile
- The Cedars Academy
- 7.2 miles
- Catchgate Primary School
- 0.9 miles
- Annfield Plain Infant School
- 0.4 miles
- Annfield Plain Junior School
- 0.3 miles
- St Bede's Catholic Comprehensive School and Sixth Form College, Lanchester
- 2.2 miles
- Tanfield School
- 1.5 miles
- The North Durham Academy
- 1.2 miles





















