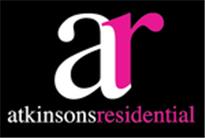Agent details
This property is listed with:
Full Details for 3 Bedroom Terraced to rent in Palmers Green, N13 :
Recently refurbished three bedroom house located on a quiet road close to Palmers Green High Street and the A10. The property has been redecorated & has new flooring throughout, The property also features a separate garage (access via service alley). Sorry, no DSS/Benefits. Available Now.
ENTRANCE Via front door
RECEPTION ONE 12\‘04 (to bay window) x 11\‘03\" Laminate flooring, double radiator, double glazed bay window to front
RECEPTION TWO 18\‘02\" x 10\‘05\" Laminate flooring, double radiator, double glazed doors to rear with access to the rear garden. Open to:
KITCHEN 14\‘06\" x 6\‘01\" Modern range of fitted wall and base level units with work surfaces over, one and a half bowl integrated sink unit, electric cooker with four ring electric hob and cooker hood over, integrated washing machine, fridge/freezer, tiled flooring, double radiator, double glazed window to rear
FIRST FLOOR
BEDROOM ONE 12\‘08\" x 10\‘08\" Carpet flooring, double radiator, double glazed bay window to front
BEDROOM TWO 10\‘07\" x 10\‘08\" Cupboard housing boiler, carpet flooring, double radiator, double glazed window to rear
BEDROOM THREE 6\‘05\" x 5\‘11\" Carpet flooring, double radiator, double glazed window to front
BATHROOM Modern 3 piece suite comprising of panel enclosed bath with shower over, pedestal wash hand basin, low flush W/C, lino flooring, frosted double glazed window to rear
EXTERIOR
GARDEN Approximately 25\‘ plus 20\‘ to side of rear garden. Wood-chip & artificial lawn. Garage.
AGENTS NOTE: The contents, fixtures and fittings (if any) listed or shown in photographs are not necessarily included within the rental of this property. It may be possible in some circumstances to add or remove items. Therefore we would recommend an internal viewing with a view to clarifying what items could be supplied in the tenancy
ENTRANCE Via front door
RECEPTION ONE 12\‘04 (to bay window) x 11\‘03\" Laminate flooring, double radiator, double glazed bay window to front
RECEPTION TWO 18\‘02\" x 10\‘05\" Laminate flooring, double radiator, double glazed doors to rear with access to the rear garden. Open to:
KITCHEN 14\‘06\" x 6\‘01\" Modern range of fitted wall and base level units with work surfaces over, one and a half bowl integrated sink unit, electric cooker with four ring electric hob and cooker hood over, integrated washing machine, fridge/freezer, tiled flooring, double radiator, double glazed window to rear
FIRST FLOOR
BEDROOM ONE 12\‘08\" x 10\‘08\" Carpet flooring, double radiator, double glazed bay window to front
BEDROOM TWO 10\‘07\" x 10\‘08\" Cupboard housing boiler, carpet flooring, double radiator, double glazed window to rear
BEDROOM THREE 6\‘05\" x 5\‘11\" Carpet flooring, double radiator, double glazed window to front
BATHROOM Modern 3 piece suite comprising of panel enclosed bath with shower over, pedestal wash hand basin, low flush W/C, lino flooring, frosted double glazed window to rear
EXTERIOR
GARDEN Approximately 25\‘ plus 20\‘ to side of rear garden. Wood-chip & artificial lawn. Garage.
AGENTS NOTE: The contents, fixtures and fittings (if any) listed or shown in photographs are not necessarily included within the rental of this property. It may be possible in some circumstances to add or remove items. Therefore we would recommend an internal viewing with a view to clarifying what items could be supplied in the tenancy
Static Map
Google Street View
House Prices for houses sold in N13 5NR
Stations Nearby
- Silver Street
- 0.8 miles
- Palmers Green
- 1.0 mile
- Winchmore Hill
- 1.1 miles
Schools Nearby
- Vale Resource Base
- 1.5 miles
- West Lea School
- 0.5 miles
- Palmers Green High School
- 0.8 miles
- Oakthorpe Primary School
- 0.5 miles
- Firs Farm Primary School
- 0.3 miles
- Hazelbury Junior School
- 0.6 miles
- Hazelbury Infant School
- 0.6 miles
- The Aylward Academy
- 0.4 miles
- Winchmore School
- 0.6 miles
- The Latymer School
- 0.7 miles


























