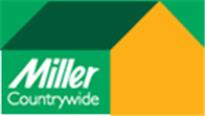Agent details
This property is listed with:
Full Details for 3 Bedroom Terraced to rent in Saltash, PL12 :
Three bedroom Terraced cottage in the Heart of the Village with Gas Central heating and double glazing. Lounge, Kitchen, Dining area, En Suite ShowerTo the first floor are the bedrooms and bathroom. Courtyard . Available Unfurnished EPC = E
lounge - 11' 3'' x 14' 3'' (3.43m x 4.34m)
Good sized room, carpeted , wood burning stove
Dining area - 9' 9'' x 6' 7'' (2.97m x 2.01m)
small area which could be used as a dining area or study area.
Shower Room
Single shower cubicle, heated wall mounted towel rail
Kitchen/Breakfast Room - 14' 3'' x 12' 7'' (4.34m x 3.83m)
Fitted kitchen with wood burning stove , laminate flooring door to courtyard
utility area - 11' 3'' x 6' 3'' (3.43m x 1.90m)
Plumbing for automatic washing machine , cupboards , door to rear
First Floor Landing
stairs and landing area carpeted , doors to all rooms
Bedroom Two - 8' 10'' x 7' 9'' (2.69m x 2.36m)
Single room , Built in wardrobes, radiator.
Bedroom One - 9' 2'' x 6' 7'' (2.79m x 2.01m)
Double room with built in wardrobes, new carpet will be laid, radiator, Views across to Landrake Church
Bedroom Three - 10' 5'' x 6' 6'' (3.17m x 1.98m)
Smaller double , carpeted , built in wardrobes with some over bed storage.
Bathroom - 9' 9'' x 4' 11'' (2.97m x 1.50m)
Three piece bath suite with Electric shower above bath. Tiled Floor
Outside
Small courtyard only but somewhere to sit and hang washing
- 0' 0'' x 0' 0'' (0.00m x 0.00m)
£108 per applicant for references£96 admin fee payable if pets permitted a 6 week deposit
lounge - 11' 3'' x 14' 3'' (3.43m x 4.34m)
Good sized room, carpeted , wood burning stove
Dining area - 9' 9'' x 6' 7'' (2.97m x 2.01m)
small area which could be used as a dining area or study area.
Shower Room
Single shower cubicle, heated wall mounted towel rail
Kitchen/Breakfast Room - 14' 3'' x 12' 7'' (4.34m x 3.83m)
Fitted kitchen with wood burning stove , laminate flooring door to courtyard
utility area - 11' 3'' x 6' 3'' (3.43m x 1.90m)
Plumbing for automatic washing machine , cupboards , door to rear
First Floor Landing
stairs and landing area carpeted , doors to all rooms
Bedroom Two - 8' 10'' x 7' 9'' (2.69m x 2.36m)
Single room , Built in wardrobes, radiator.
Bedroom One - 9' 2'' x 6' 7'' (2.79m x 2.01m)
Double room with built in wardrobes, new carpet will be laid, radiator, Views across to Landrake Church
Bedroom Three - 10' 5'' x 6' 6'' (3.17m x 1.98m)
Smaller double , carpeted , built in wardrobes with some over bed storage.
Bathroom - 9' 9'' x 4' 11'' (2.97m x 1.50m)
Three piece bath suite with Electric shower above bath. Tiled Floor
Outside
Small courtyard only but somewhere to sit and hang washing
- 0' 0'' x 0' 0'' (0.00m x 0.00m)
£108 per applicant for references£96 admin fee payable if pets permitted a 6 week deposit





















