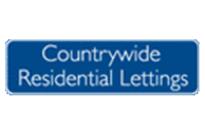Agent details
This property is listed with:
Full Details for 3 Bedroom Terraced to rent in Middlesbrough, TS5 :
A THREE BEDROOM terraced property in POPULAR LINTHORPE location close to THE VILLAGE and offering easy access to many amenities. This family home benefits from GAS CENTRAL HEATING & UPVC DOUBLE GLAZING. Bond £550- Unfortunately DSS is not acceptable on this property.
HALL
uPVC double glazed entrance door, radiator and staircase leading to the first floor.
LOUNGE/ DINER - 28' 0' into bay ' x 11' 4'' (8.53m x 3.45m)
uPVC double glazed bay window to the front, fireplace with open flame gas fire, laminate flooring, radiator x 2, uPVC double glazed French doors leading to the rear garden.
KITCHEN - 9' 5'' x 5' 10'' (2.87m x 1.78m)
Fitted with a range of modern base and wall units. Work surfaces incorporating inset stainless steel sink unit with mixer tap. Tiled walls. Built in electric oven and gas hob. Plumbing for automatic washer. uPVC double glazed door leading to the rear garden.
LANDING
With access to bedrooms and bathroom.
BEDROOM 1 - 13' 5'' into bay x 12' 3'' (4.09m x 3.73m)
uPVC double glazed bay window to the front, radiator.
BEDROOM 2 - 12' 9'' x 11' 3'' (3.88m x 3.43m)
uPVC double glazed window to the rear, radiator.
BEDROOM 3 - 7' 6'' x 6' 5'' (2.28m x 1.95m)
uPVC double glazed window to the front.
BATHROOM/ WC
Fitted with a white suite comprising of bath with shower fitting, pedestal wash hand basin and low level WC. Radiator. Tiled wall. Laminate flooring. uPVC double glazed window.
EXTERNALLY
Enclosed garden to the front. Rear garden with lawn, borders and patio area.
ENERGY PERFORMANCE CERTIFICATE (EPC)
The Energy Efficiency Rating for this property is D. The full EPC is available on request.
HALL
uPVC double glazed entrance door, radiator and staircase leading to the first floor.
LOUNGE/ DINER - 28' 0' into bay ' x 11' 4'' (8.53m x 3.45m)
uPVC double glazed bay window to the front, fireplace with open flame gas fire, laminate flooring, radiator x 2, uPVC double glazed French doors leading to the rear garden.
KITCHEN - 9' 5'' x 5' 10'' (2.87m x 1.78m)
Fitted with a range of modern base and wall units. Work surfaces incorporating inset stainless steel sink unit with mixer tap. Tiled walls. Built in electric oven and gas hob. Plumbing for automatic washer. uPVC double glazed door leading to the rear garden.
LANDING
With access to bedrooms and bathroom.
BEDROOM 1 - 13' 5'' into bay x 12' 3'' (4.09m x 3.73m)
uPVC double glazed bay window to the front, radiator.
BEDROOM 2 - 12' 9'' x 11' 3'' (3.88m x 3.43m)
uPVC double glazed window to the rear, radiator.
BEDROOM 3 - 7' 6'' x 6' 5'' (2.28m x 1.95m)
uPVC double glazed window to the front.
BATHROOM/ WC
Fitted with a white suite comprising of bath with shower fitting, pedestal wash hand basin and low level WC. Radiator. Tiled wall. Laminate flooring. uPVC double glazed window.
EXTERNALLY
Enclosed garden to the front. Rear garden with lawn, borders and patio area.
ENERGY PERFORMANCE CERTIFICATE (EPC)
The Energy Efficiency Rating for this property is D. The full EPC is available on request.
Static Map
Google Street View
House Prices for houses sold in TS5 6EW
Stations Nearby
- Thornaby
- 2.1 miles
- Middlesbrough
- 1.3 miles
- Marton
- 2.3 miles
Schools Nearby
- Moordale Academy
- 2.2 miles
- Westlands School
- 2.6 miles
- Beverley School
- 1.0 mile
- Sacred Heart RC Primary School
- 0.3 miles
- Ayresome Primary School
- 0.5 miles
- Linthorpe Community Primary School
- 0.2 miles
- Tollesby School
- 1.0 mile
- Macmillan Academy
- 1.0 mile
- Cleveland College of Art and Design
- 0.6 miles























