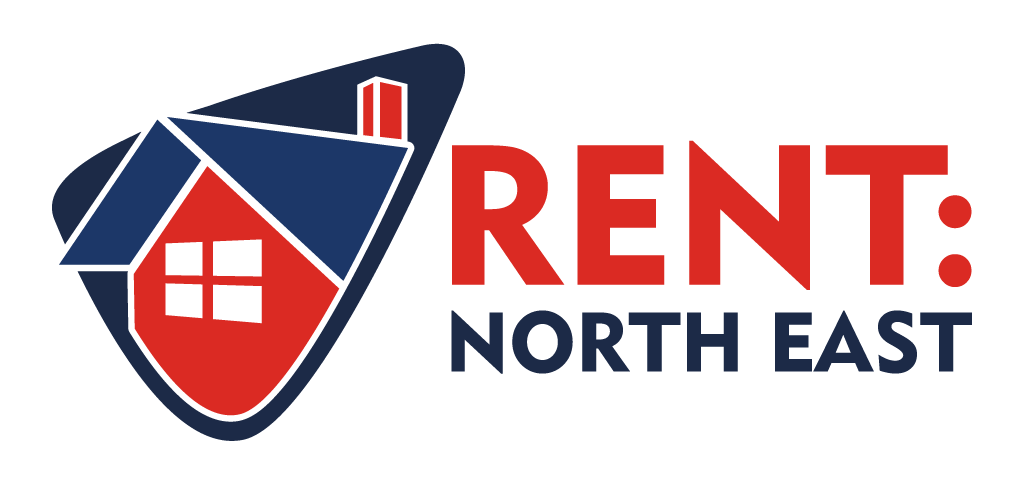Agent details
This property is listed with:
Full Details for 3 Bedroom Terraced to rent in Durham, DH1 :
Modern townhouse situated in the much sought-after development of Old Dryburn Way.This property is situated less than a mile from Durham City Centre, just call to arrange a viewing.
Three bedroom three bathroom townhouse situated on a popular residential development next to Dryburn Hospital less than a mile from Durham City Centre.
This property is neutrally decorated throughout and is offered on an unfurnished basis. It would make an ideal family home. Entrance hall with ground floor WC, fitted kitchen with integrated gas hobelectric oven and extractor hood. There is a spacious living/dining room with patio doors that lead out to the rear garden. To the first floor there are the second and third bedrooms which are both are good sized doubles, as well as a family bathroom with rinsing shower. To the second floor there is the large master bedroom including a large walk-through wardrobe and its own shower room just across the hallway.
Externally there is a small lawn area to the front of the house and an enclosed garden to the rear that can be accessed from the side of the row of houses and from the lounge. There is a single garage within a block and parking in front. Other features include gas central heating double glazing and a security alarm.
The St Leonards development is within a half hour walk of Durham City Centre the train station and County Hall. The amenities of Framwellgate Moor are just five minutes away and you will find a local Sainsburys takeaway shops post office and other convenience stores. The amenities of the Arnison Centre Retail Park is just a five minute drive. Direct access to A167 and A1(M).
Three bedroom three bathroom townhouse situated on a popular residential development next to Dryburn Hospital less than a mile from Durham City Centre.
This property is neutrally decorated throughout and is offered on an unfurnished basis. It would make an ideal family home. Entrance hall with ground floor WC, fitted kitchen with integrated gas hobelectric oven and extractor hood. There is a spacious living/dining room with patio doors that lead out to the rear garden. To the first floor there are the second and third bedrooms which are both are good sized doubles, as well as a family bathroom with rinsing shower. To the second floor there is the large master bedroom including a large walk-through wardrobe and its own shower room just across the hallway.
Externally there is a small lawn area to the front of the house and an enclosed garden to the rear that can be accessed from the side of the row of houses and from the lounge. There is a single garage within a block and parking in front. Other features include gas central heating double glazing and a security alarm.
The St Leonards development is within a half hour walk of Durham City Centre the train station and County Hall. The amenities of Framwellgate Moor are just five minutes away and you will find a local Sainsburys takeaway shops post office and other convenience stores. The amenities of the Arnison Centre Retail Park is just a five minute drive. Direct access to A167 and A1(M).
Static Map
Google Street View
House Prices for houses sold in DH1 5SE
Stations Nearby
- Chester-le-Street
- 4.8 miles
- Durham
- 0.5 miles
- Bishop Auckland
- 9.6 miles
Schools Nearby
- Durham Trinity School
- 0.2 miles
- Durham School
- 1.0 mile
- Durham High School for Girls
- 2.0 miles
- Blue Coat CofE (Aided) Junior School
- 0.9 miles
- Newton Hall Infants School
- 0.9 miles
- Framwellgate Moor Primary School
- 0.7 miles
- New College Durham
- 0.7 miles
- St Leonard's Roman Catholic Voluntary Aided Comprehensive School
- 0.1 miles
- Durham Johnston Comprehensive School
- 0.5 miles




















